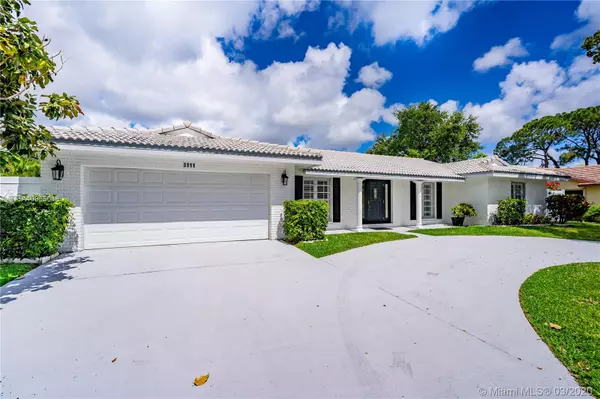For more information regarding the value of a property, please contact us for a free consultation.
3111 Lakeview Blvd Delray Beach, FL 33445
Want to know what your home might be worth? Contact us for a FREE valuation!

Our team is ready to help you sell your home for the highest possible price ASAP
Key Details
Sold Price $557,750
Property Type Single Family Home
Sub Type Single Family Residence
Listing Status Sold
Purchase Type For Sale
Square Footage 2,032 sqft
Price per Sqft $274
Subdivision Lakeview
MLS Listing ID A10835048
Sold Date 05/15/20
Style One Story
Bedrooms 3
Full Baths 3
Construction Status New Construction
HOA Fees $2/ann
HOA Y/N Yes
Year Built 1975
Annual Tax Amount $6,112
Tax Year 2019
Contingent Pending Inspections
Lot Size 0.287 Acres
Property Description
A true dream home! Just a short distance from the sunny beaches of Delray Beach, this newly remodeled home brings you the joys of one of the most highly sought-after, no association neighborhoods, throughout the City of Delray Beach. The home sits on over 1/4 of an acre at a cul-de-sac in a quiet neighborhood. This 3/3 provides a Split Plan with lots of space for entertaining guests. The Newly remodeled interior offers concrete floors, Plantation Shutter Window Treatments, new AC Ducts, and recessed LED lights throughout. The Eat-In Kitchen provides wood cabinets with Quartz and Butcher Block Counter Tops and finishing touches with its Marble and Stainless-Steel Accent Backsplash with Stainless Steel Appliances. This is a true Gem of a property, fit to buy as a true turn-key purchase.
Location
State FL
County Palm Beach County
Community Lakeview
Area 4550
Interior
Interior Features Bedroom on Main Level, Dining Area, Separate/Formal Dining Room, Eat-in Kitchen, First Floor Entry, Main Level Master, Split Bedrooms, Walk-In Closet(s), Attic
Heating Central
Cooling Central Air
Flooring Concrete
Furnishings Negotiable
Window Features Plantation Shutters
Appliance Built-In Oven, Dryer, Dishwasher, Electric Range, Microwave, Refrigerator, Washer
Exterior
Exterior Feature Fence, Fruit Trees, Lighting, Patio, Storm/Security Shutters
Parking Features Attached
Garage Spaces 2.0
Pool Pool Equipment, Pool, Pool/Spa Combo
Community Features Sidewalks
Utilities Available Cable Available
View Y/N No
View None
Roof Type Barrel,Flat
Porch Patio
Garage Yes
Building
Lot Description 1/4 to 1/2 Acre Lot, Sprinklers Automatic
Faces South
Story 1
Sewer Public Sewer
Water Public
Architectural Style One Story
Structure Type Block
Construction Status New Construction
Schools
Elementary Schools Orchard Villa
Middle Schools Carver; G.W.
High Schools Atlantic
Others
Pets Allowed Conditional, Yes
Senior Community No
Tax ID 12424624040010050
Acceptable Financing Cash, Conventional
Listing Terms Cash, Conventional
Financing Conventional
Pets Allowed Conditional, Yes
Read Less
Bought with MAR NON MLS MEMBER
GET MORE INFORMATION




