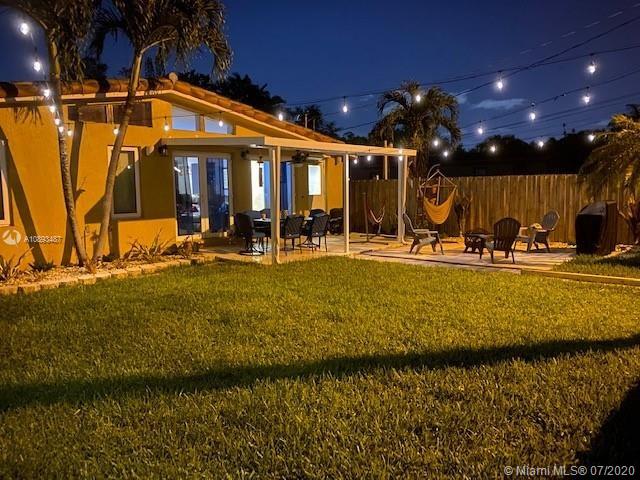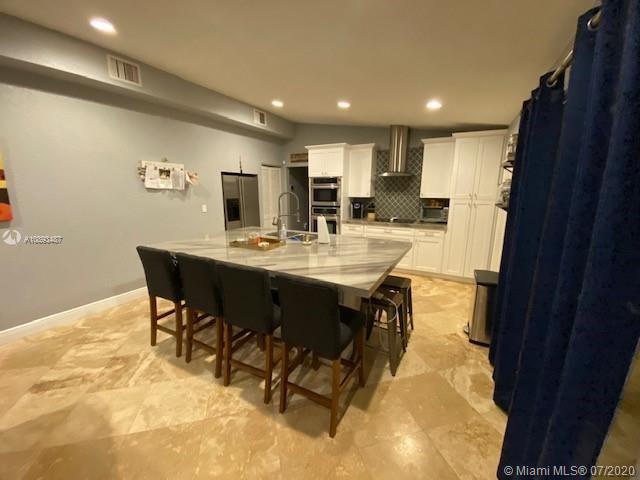For more information regarding the value of a property, please contact us for a free consultation.
352 Linwood Dr Miami Springs, FL 33166
Want to know what your home might be worth? Contact us for a FREE valuation!

Our team is ready to help you sell your home for the highest possible price ASAP
Key Details
Sold Price $560,000
Property Type Single Family Home
Sub Type Single Family Residence
Listing Status Sold
Purchase Type For Sale
Square Footage 2,342 sqft
Price per Sqft $239
Subdivision Fec Addn To Hialeah
MLS Listing ID A10893487
Sold Date 08/18/20
Style Detached,One Story
Bedrooms 4
Full Baths 4
Construction Status Effective Year Built
HOA Y/N No
Year Built 1952
Annual Tax Amount $3,747
Tax Year 2019
Contingent Pending Inspections
Lot Size 7,100 Sqft
Property Description
Beautiful home in centrally located city of Miami Springs. Just minutes away from Miami International Airport and Downtown Miami. Main home living area is 3 bedroom/3 bath, with living room, dining room, family room, wet bar, office, laundry room and 1 bedroom/1 bath in-law suite. Kitchen includes quartzite countertops, Jenn Air appliances, and a large eat in kitchen island. The updated home features in-ceiling high hat lighting, travertine floors with wide wooden baseboards throughout. Master bedroom features a jacuzzi tub, rain shower, bidet, granite countertops, and Danze faucets.Additional features include large closets, in-ceiling speakers, Cat5 internet wiring, and a 250 gallon salt water aquarium. The fenced backyard offers privacy and includes a shed. This house is move-in ready!
Location
State FL
County Miami-dade County
Community Fec Addn To Hialeah
Area 30
Direction Heading west from NW 36 Street turn right on NW 66 Avenue and then turn right on Lafayette Drive. Turn left on Hammond Drive and then left to Linwood Drive to house (352 Linwood Drive) will be on your left.
Interior
Interior Features Wet Bar, Breakfast Area, Dining Area, Separate/Formal Dining Room, First Floor Entry, Garden Tub/Roman Tub, Kitchen/Dining Combo, Main Level Master, Vaulted Ceiling(s), Bar
Heating Central, Electric
Cooling Central Air, Ceiling Fan(s), Electric
Flooring Ceramic Tile, Marble
Furnishings Unfurnished
Window Features Blinds
Appliance Dryer, Dishwasher, Electric Range, Electric Water Heater, Ice Maker, Microwave, Refrigerator, Washer
Exterior
Exterior Feature Fence, Porch, Patio, Shed
Pool None
Community Features Sidewalks
View Y/N No
View Garden, None
Roof Type Flat,Tile
Street Surface Paved
Porch Open, Patio, Porch
Garage No
Building
Lot Description Interior Lot, Rectangular Lot, 1/4 to 1/2 Acre Lot, < 1/4 Acre
Faces North
Story 1
Sewer Public Sewer
Water Public
Architectural Style Detached, One Story
Additional Building Shed(s)
Structure Type Block
Construction Status Effective Year Built
Others
Senior Community No
Tax ID 05-30-24-001-0390
Acceptable Financing Cash, Conventional
Listing Terms Cash, Conventional
Financing Conventional
Read Less
Bought with One Sotheby's International Realty
GET MORE INFORMATION





