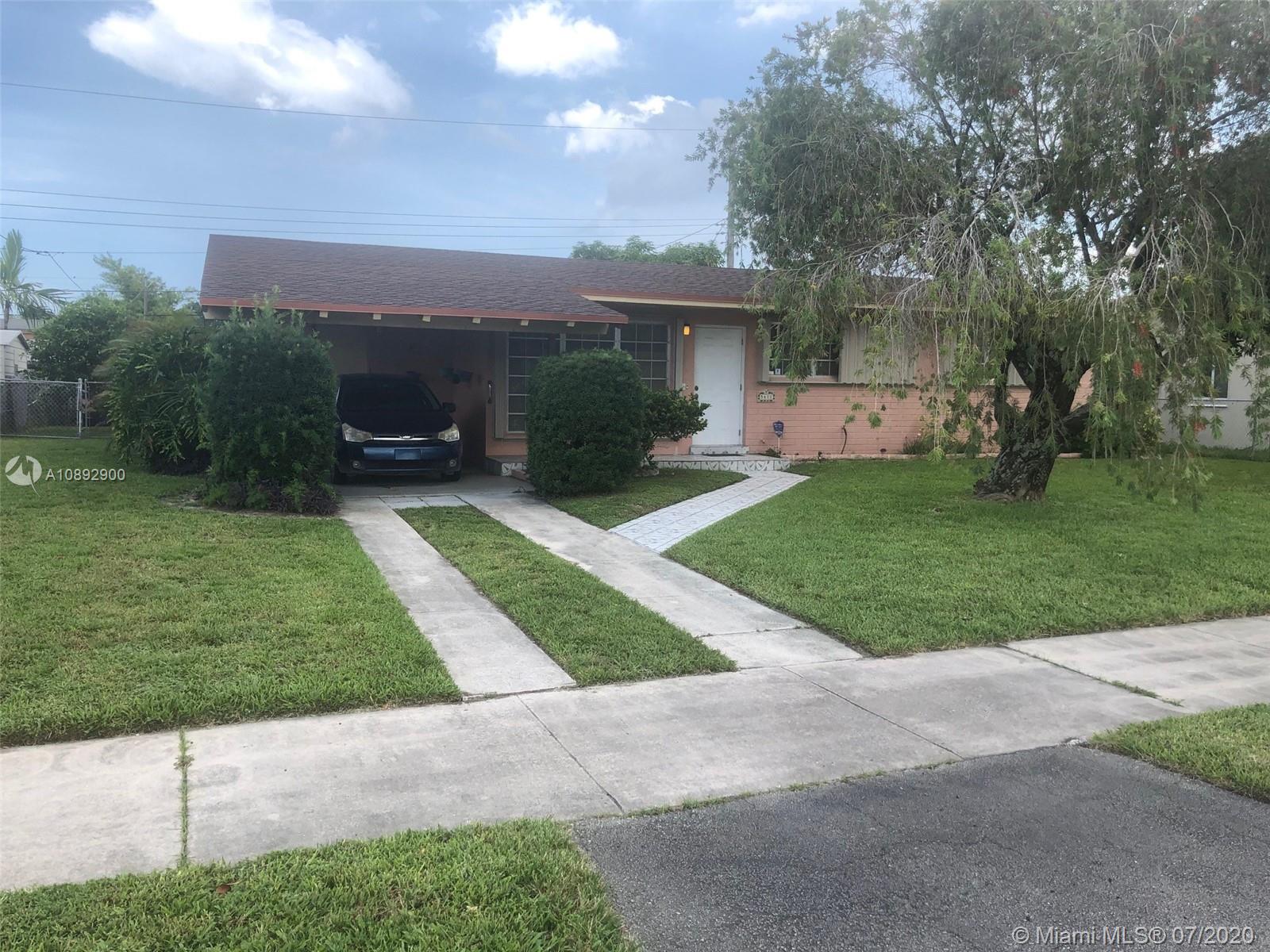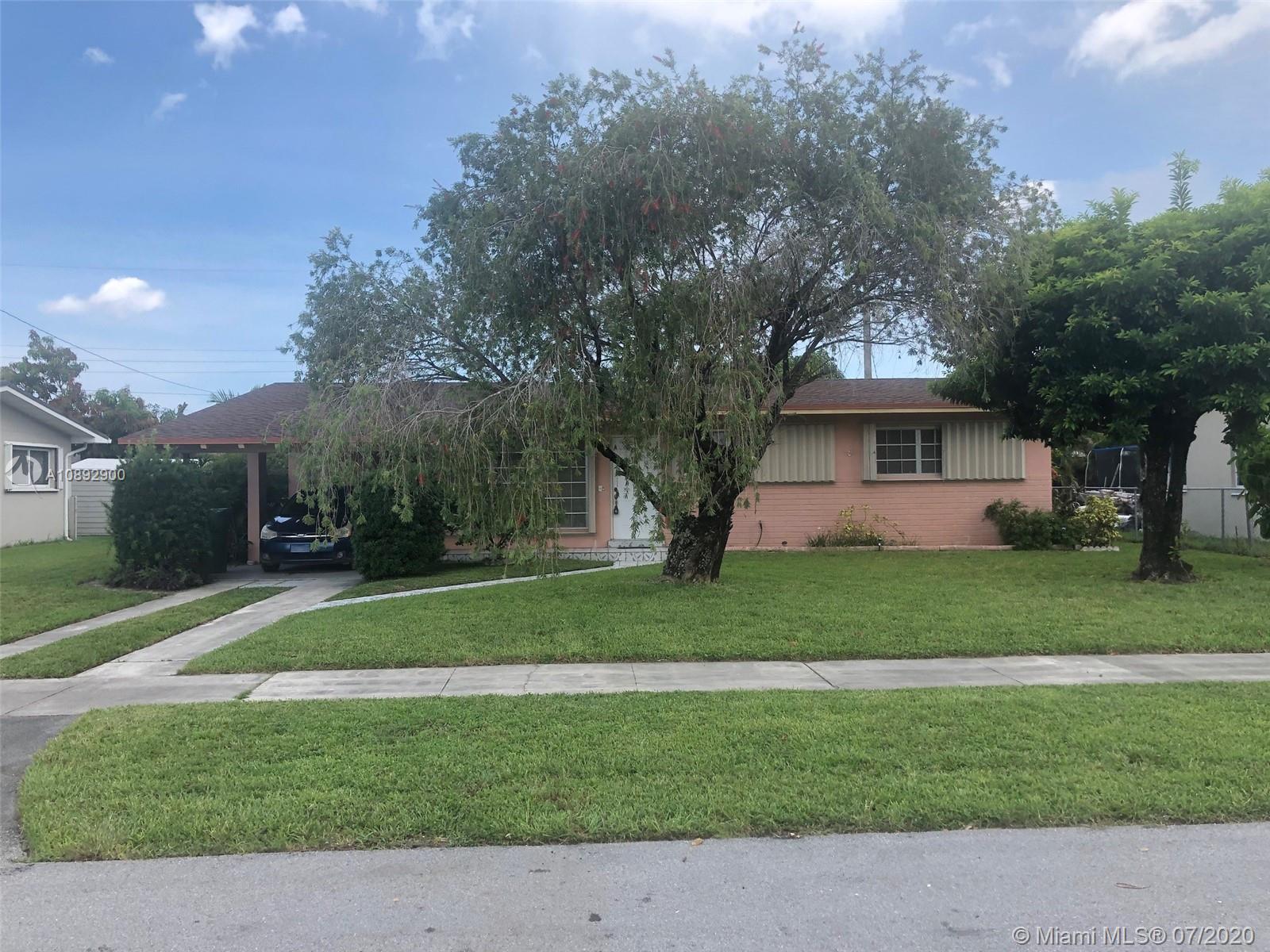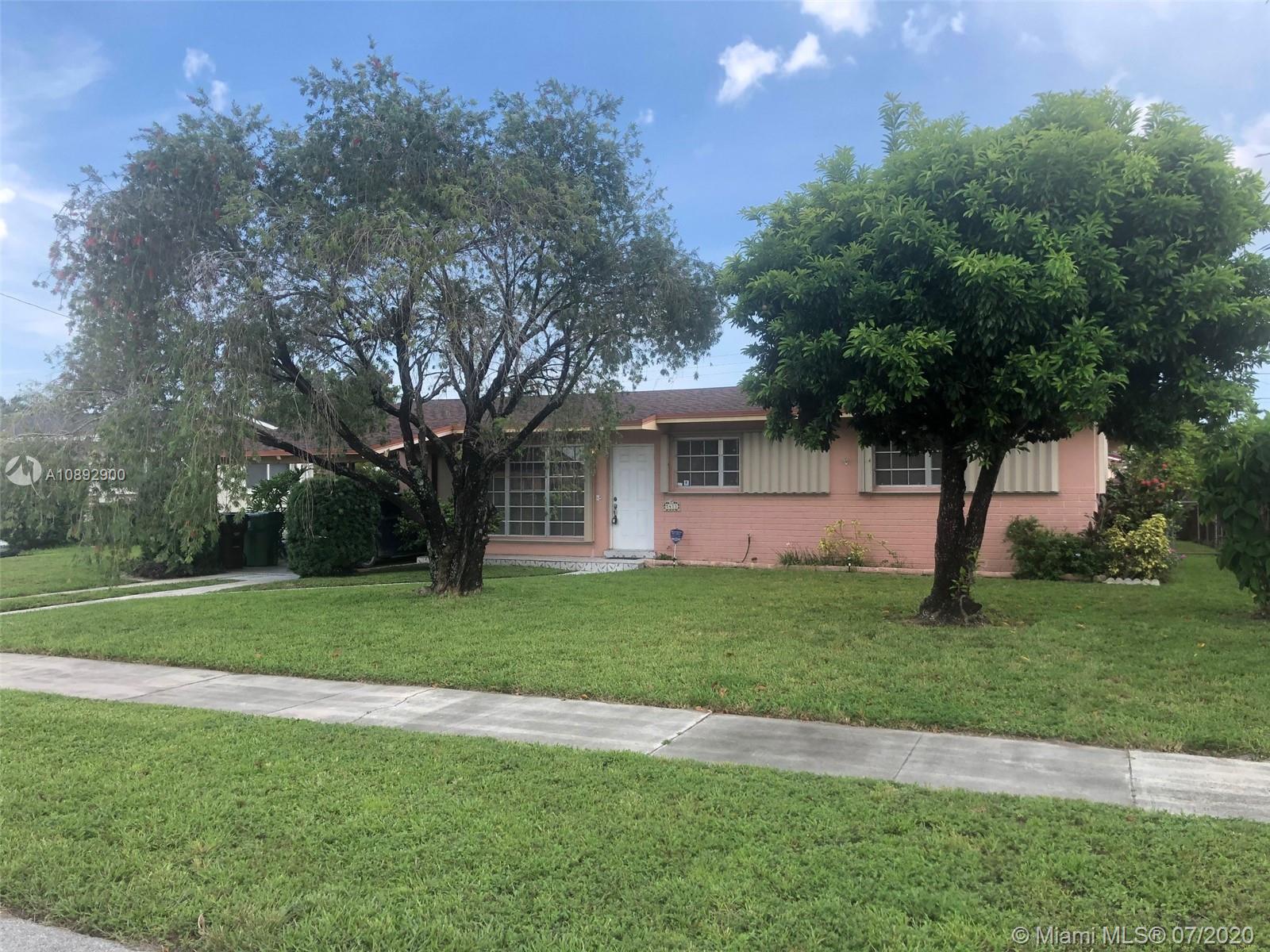For more information regarding the value of a property, please contact us for a free consultation.
5411 W 10th Ct Hialeah, FL 33012
Want to know what your home might be worth? Contact us for a FREE valuation!

Our team is ready to help you sell your home for the highest possible price ASAP
Key Details
Sold Price $374,000
Property Type Single Family Home
Sub Type Single Family Residence
Listing Status Sold
Purchase Type For Sale
Square Footage 1,371 sqft
Price per Sqft $272
Subdivision Palm Springs 5Th Addn Sec
MLS Listing ID A10892900
Sold Date 09/16/20
Style One Story
Bedrooms 3
Full Baths 2
Construction Status Resale
HOA Y/N No
Year Built 1957
Annual Tax Amount $1,252
Tax Year 2019
Contingent No Contingencies
Lot Size 7,500 Sqft
Property Description
3 Bedroom, 2 bathroom home in the desirable Palm Springs in the heart of Hialeah. No HOA! Home features original, well-kept Terrazzo floors, and back room that can be used as a great room, family room, office, or den. Private fenced backyard, with covered terrace and concrete floor, enough room for a pool. New roof and A/C unit. Centrally located to shopping centers, highways, and more! Make your appointment to see today, won't last!
Location
State FL
County Miami-dade County
Community Palm Springs 5Th Addn Sec
Area 20
Interior
Interior Features Bedroom on Main Level, First Floor Entry, Living/Dining Room
Heating Central
Cooling Central Air, Wall/Window Unit(s)
Flooring Terrazzo
Appliance Dryer, Dishwasher, Electric Range, Electric Water Heater, Microwave, Refrigerator, Washer
Exterior
Exterior Feature Patio, Room For Pool, Shed, Storm/Security Shutters
Carport Spaces 1
Pool None
View Other
Roof Type Shingle
Porch Patio
Garage No
Building
Lot Description < 1/4 Acre
Faces West
Story 1
Sewer Public Sewer
Water Public
Architectural Style One Story
Additional Building Shed(s)
Structure Type Block
Construction Status Resale
Schools
Elementary Schools Dupuis; J.G.
Middle Schools Palm Springs
High Schools Hialeah
Others
Pets Allowed No Pet Restrictions, Yes
Senior Community No
Tax ID 04-20-36-012-1300
Acceptable Financing Cash, Conventional, FHA, VA Loan
Listing Terms Cash, Conventional, FHA, VA Loan
Financing Conventional
Special Listing Condition Listed As-Is
Pets Allowed No Pet Restrictions, Yes
Read Less
Bought with Keller Williams Realty SW
GET MORE INFORMATION





