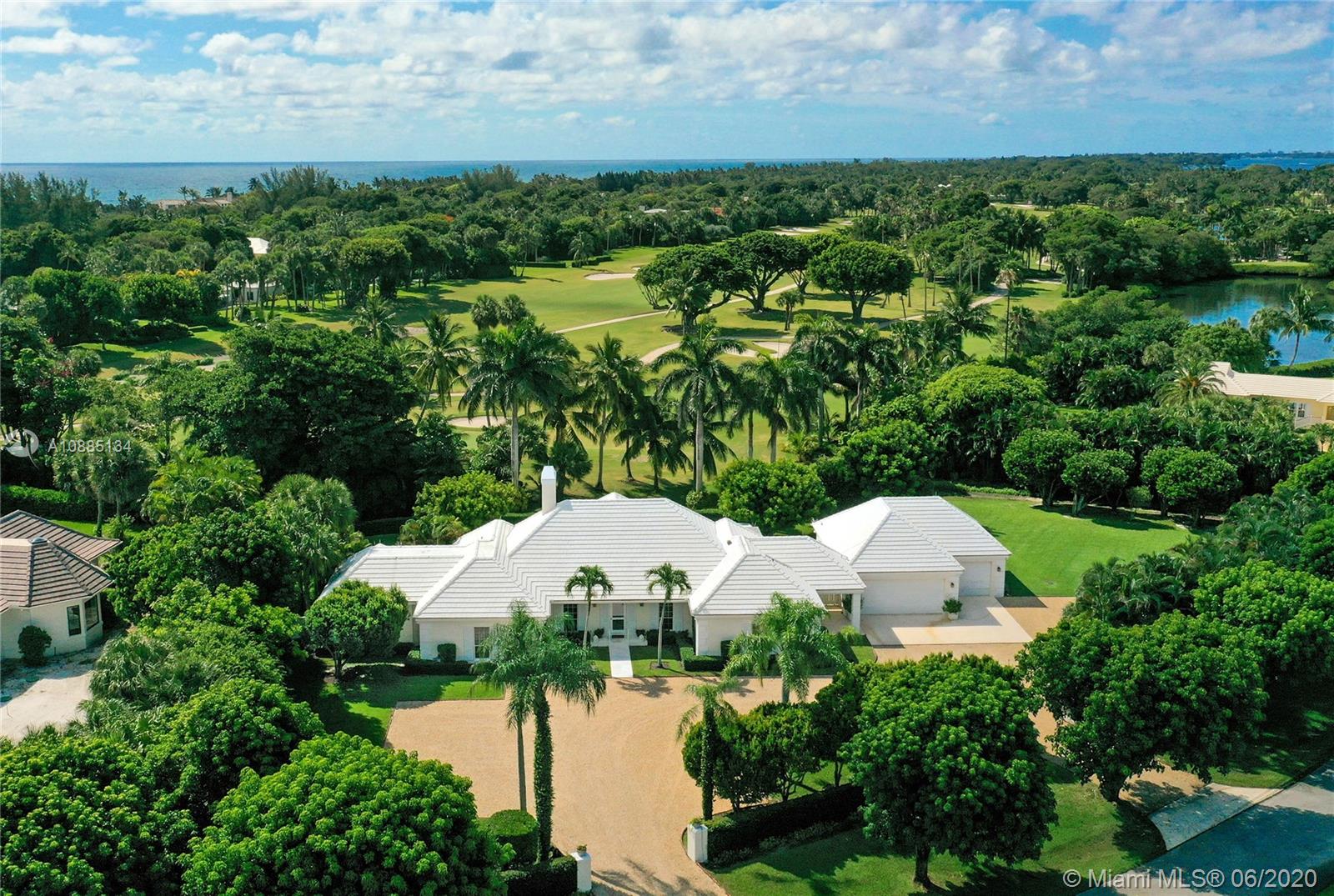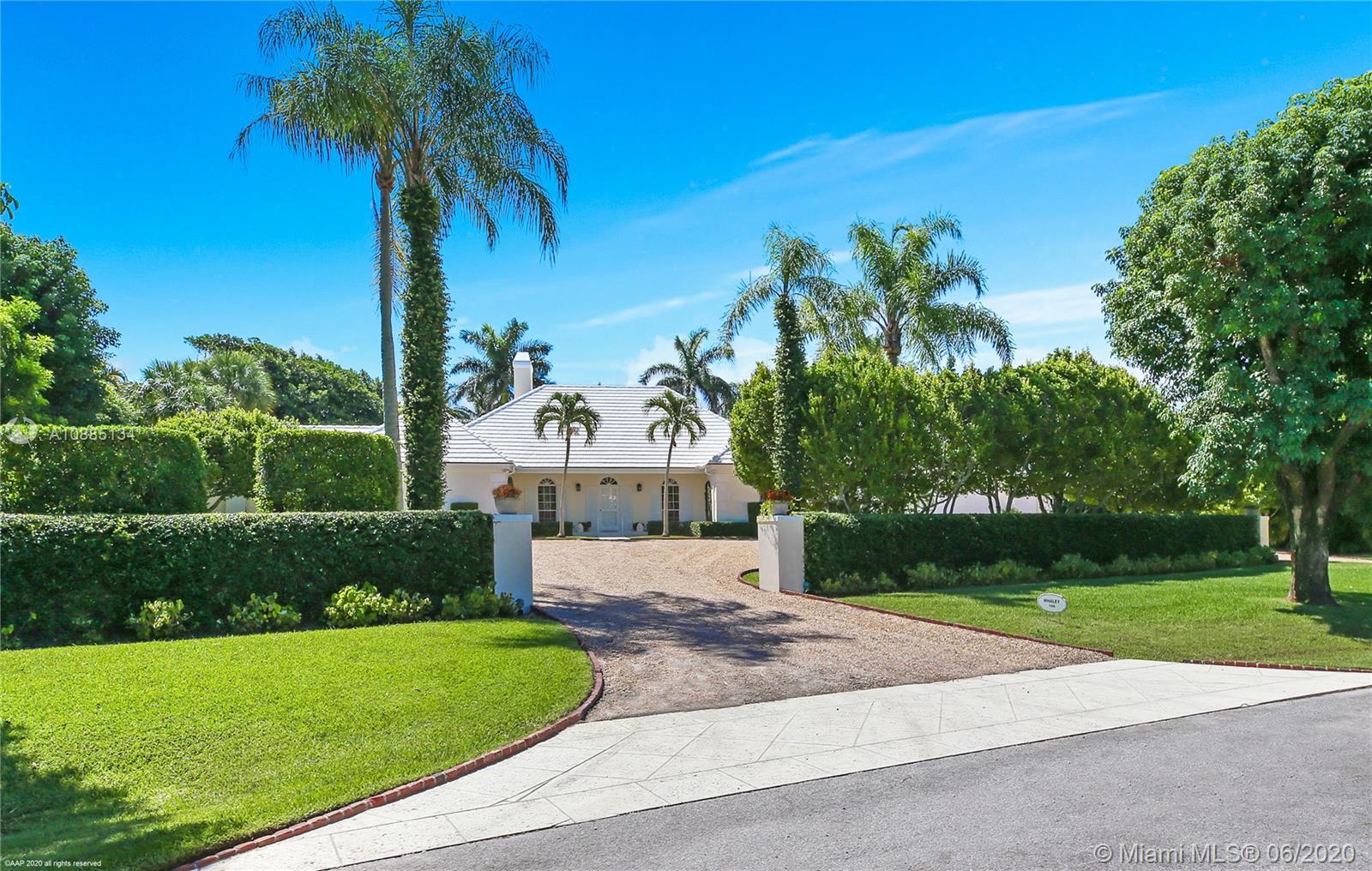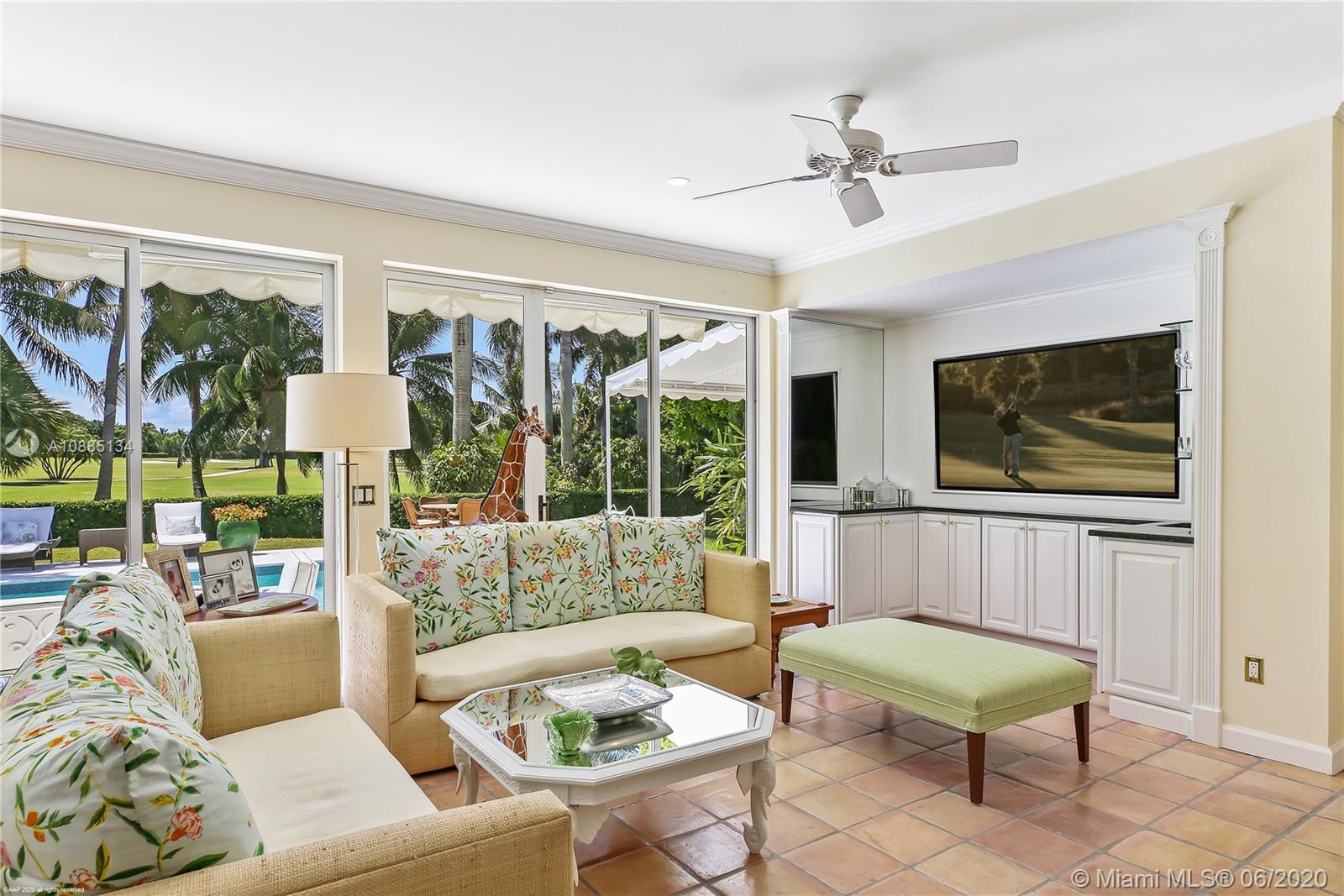For more information regarding the value of a property, please contact us for a free consultation.
106 Bassett Creek Trl Hobe Sound, FL 33455
Want to know what your home might be worth? Contact us for a FREE valuation!

Our team is ready to help you sell your home for the highest possible price ASAP
Key Details
Sold Price $4,300,000
Property Type Single Family Home
Sub Type Single Family Residence
Listing Status Sold
Purchase Type For Sale
Square Footage 3,983 sqft
Price per Sqft $1,079
Subdivision Jupiter Island
MLS Listing ID A10885134
Sold Date 02/19/21
Style Detached,One Story
Bedrooms 4
Full Baths 4
Half Baths 2
Construction Status Resale
HOA Y/N No
Year Built 1983
Annual Tax Amount $33,657
Tax Year 2020
Contingent No Contingencies
Lot Size 1.000 Acres
Property Description
This stately Bermuda-style house is in near perfect condition and offers a beautiful environment for those who love generous spaces and wonderful places to entertain both formally and casually. The 4-bedroom home is nicely situated with a southeastern exposure that present expansive fairway views along with ocean breezes. Step into the entry loggia with hand-crafted built-ins that flank the entrance to spacious great room. Great room houses a formal dining and living area with fireplace. Just beyond, lies a bright, open family room with a wall of glass doors offering view of the pool and patio. Family room also offers a newly added granite topped wet bar. Home features an oversized eat-in kitchen with center island and ample counter space, custom cabinetry and luxury appliances.
Location
State FL
County Martin County
Community Jupiter Island
Area 5030
Direction East on Bridge Road, Right on to Gomez Road, Right onto Bassett Creek Trail
Interior
Interior Features Built-in Features, Bedroom on Main Level, First Floor Entry, Fireplace, Kitchen Island, Main Level Master, Walk-In Closet(s)
Heating Central
Cooling Central Air
Flooring Tile, Wood
Fireplace Yes
Appliance Built-In Oven, Gas Range, Other, Refrigerator
Exterior
Exterior Feature Awning(s), Patio
Garage Spaces 2.0
Pool In Ground, Pool
View Golf Course, Pool
Roof Type Flat,Tile
Porch Patio
Garage Yes
Building
Lot Description 1-2 Acres
Faces Northwest
Story 1
Sewer Septic Tank
Water Public
Architectural Style Detached, One Story
Structure Type Block
Construction Status Resale
Others
Senior Community No
Tax ID 353842009131007050
Acceptable Financing Cash
Listing Terms Cash
Financing Cash
Read Less
Bought with Fenton & Lang
GET MORE INFORMATION




