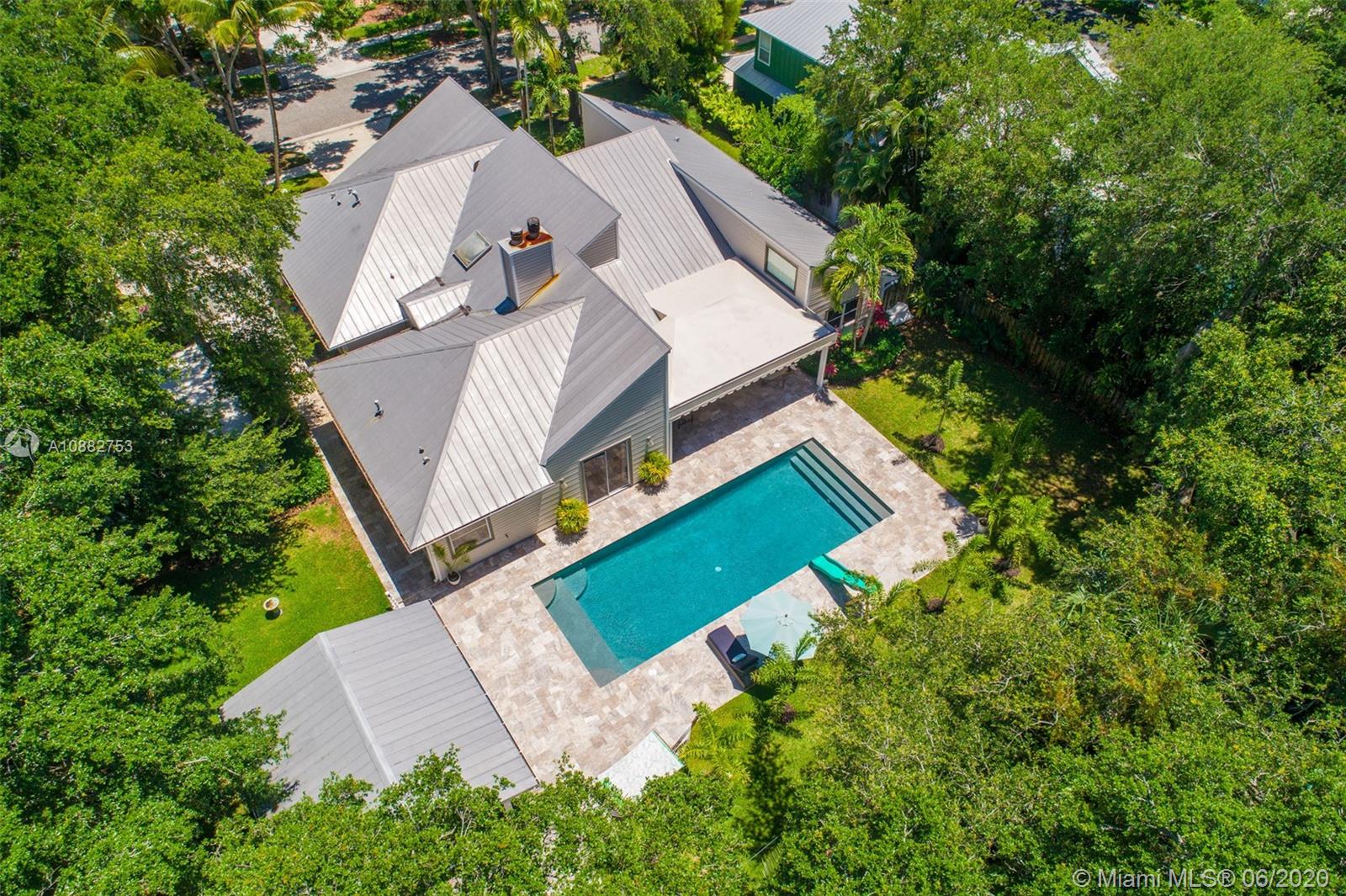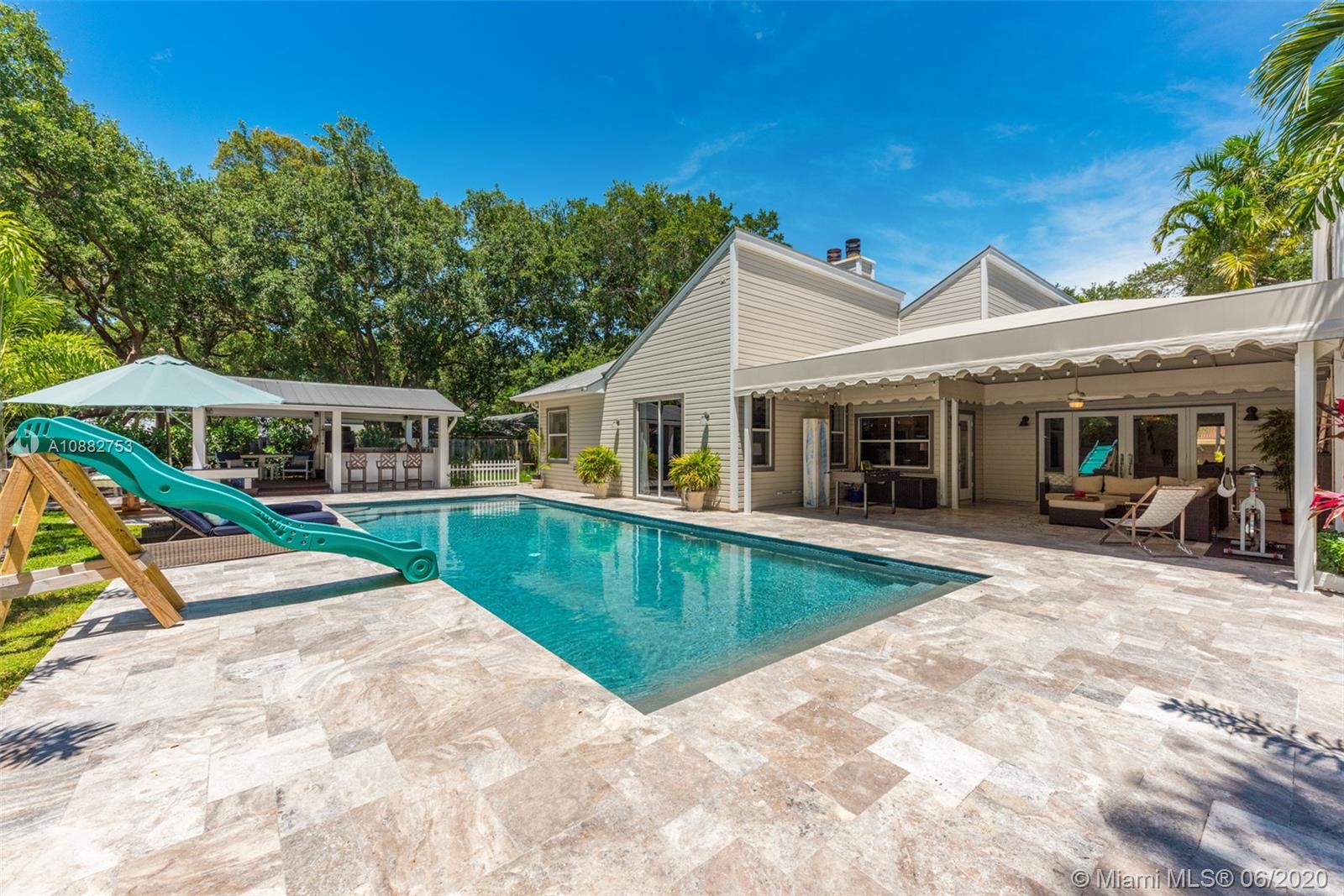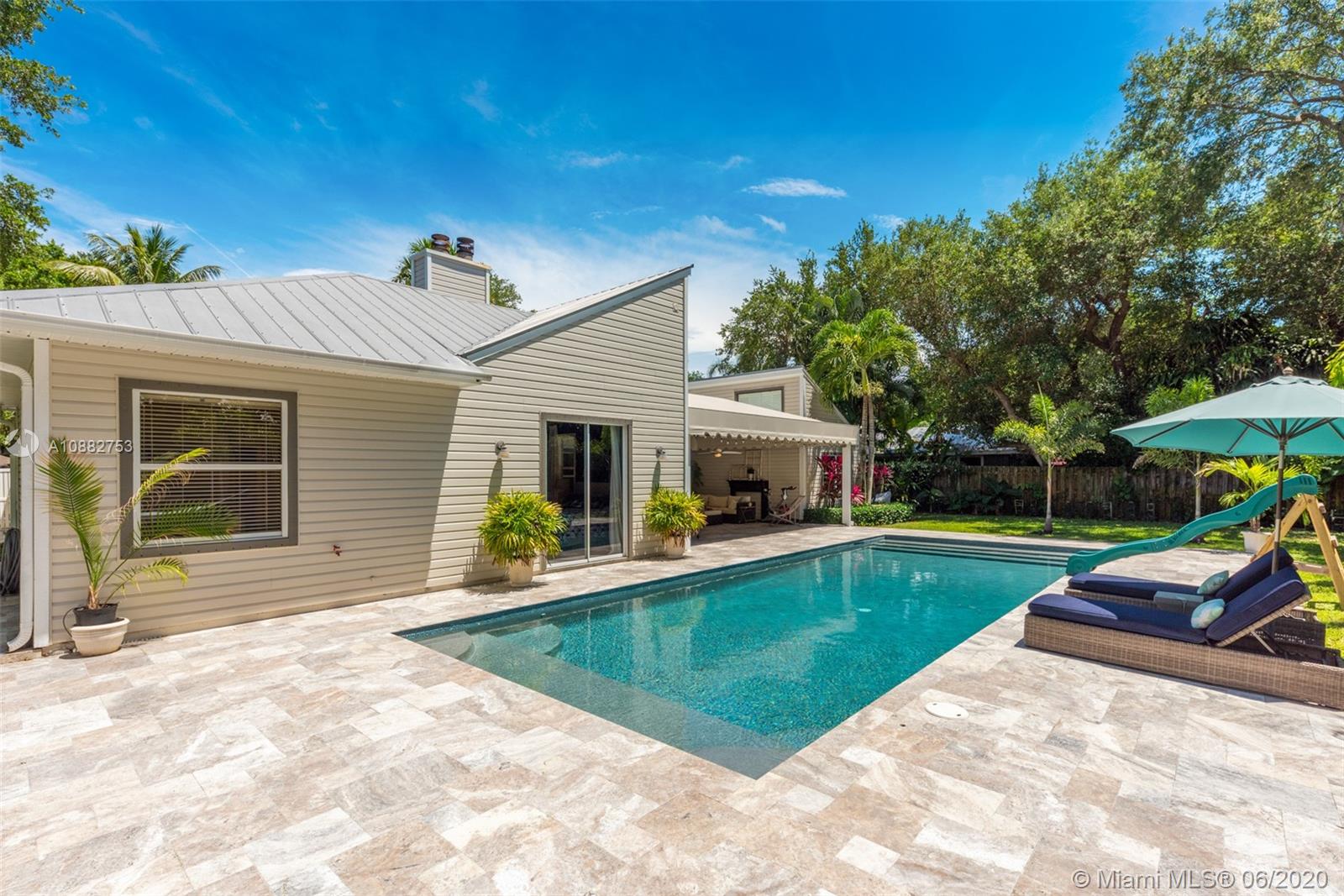For more information regarding the value of a property, please contact us for a free consultation.
13025 Coastal Cir Palm Beach Gardens, FL 33410
Want to know what your home might be worth? Contact us for a FREE valuation!

Our team is ready to help you sell your home for the highest possible price ASAP
Key Details
Sold Price $795,000
Property Type Single Family Home
Sub Type Single Family Residence
Listing Status Sold
Purchase Type For Sale
Square Footage 3,394 sqft
Price per Sqft $234
Subdivision Frenchmans Cove
MLS Listing ID A10882753
Sold Date 09/01/20
Style One Story
Bedrooms 3
Full Baths 3
Construction Status Resale
HOA Fees $100/mo
HOA Y/N Yes
Year Built 1982
Annual Tax Amount $7,513
Tax Year 2019
Contingent Pending Inspections
Lot Size 0.387 Acres
Property Description
This home was designed with entertaining in mind… Total & complete renovation done with impeccable style and taste and situated on an oversized lot and a half with spectacular mature oak canopy. This spacious 3,300 sf home has 4 bedrooms (1 IS BRAND NEW), 3 baths, expansive living areas, open kitchen, refinished salt water pool, and oversized covered patio with full summer kitchen. The home is move in ready and features beautiful wood flooring, spacious island kitchen, Caesar Stone counters, new ss appliances, & prep sink. The generously sized master suite welcomes you with an attractive barn door, custom walk-in closet, & steam shower. Enjoy 2 fireplaces, crown molding throughout, outdoor travertine deck, and travertine accent walls full of charm.
Location
State FL
County Palm Beach County
Community Frenchmans Cove
Area 5230
Direction Prosperity Farms to Flamingo to Coastal - 1 block from the intracoastal
Interior
Interior Features Bedroom on Main Level, Convertible Bedroom, First Floor Entry, Other, Sitting Area in Master
Heating Central
Cooling Central Air
Flooring Tile, Wood
Window Features Impact Glass
Appliance Dryer, Dishwasher, Disposal, Gas Range, Gas Water Heater, Microwave, Refrigerator, Washer
Exterior
Exterior Feature Fence, Outdoor Grill, Patio
Parking Features Attached
Garage Spaces 2.0
Pool In Ground, Pool
Utilities Available Cable Available
View Y/N No
View None
Roof Type Metal
Porch Patio
Garage Yes
Building
Lot Description 1/4 to 1/2 Acre Lot
Faces East
Story 1
Sewer Public Sewer
Water Public
Architectural Style One Story
Structure Type Frame
Construction Status Resale
Others
Pets Allowed No Pet Restrictions, Yes
Senior Community No
Tax ID 00434129060000240
Acceptable Financing Cash, Conventional
Listing Terms Cash, Conventional
Financing Conventional
Pets Allowed No Pet Restrictions, Yes
Read Less
Bought with Preferred Realty & Associates
GET MORE INFORMATION




