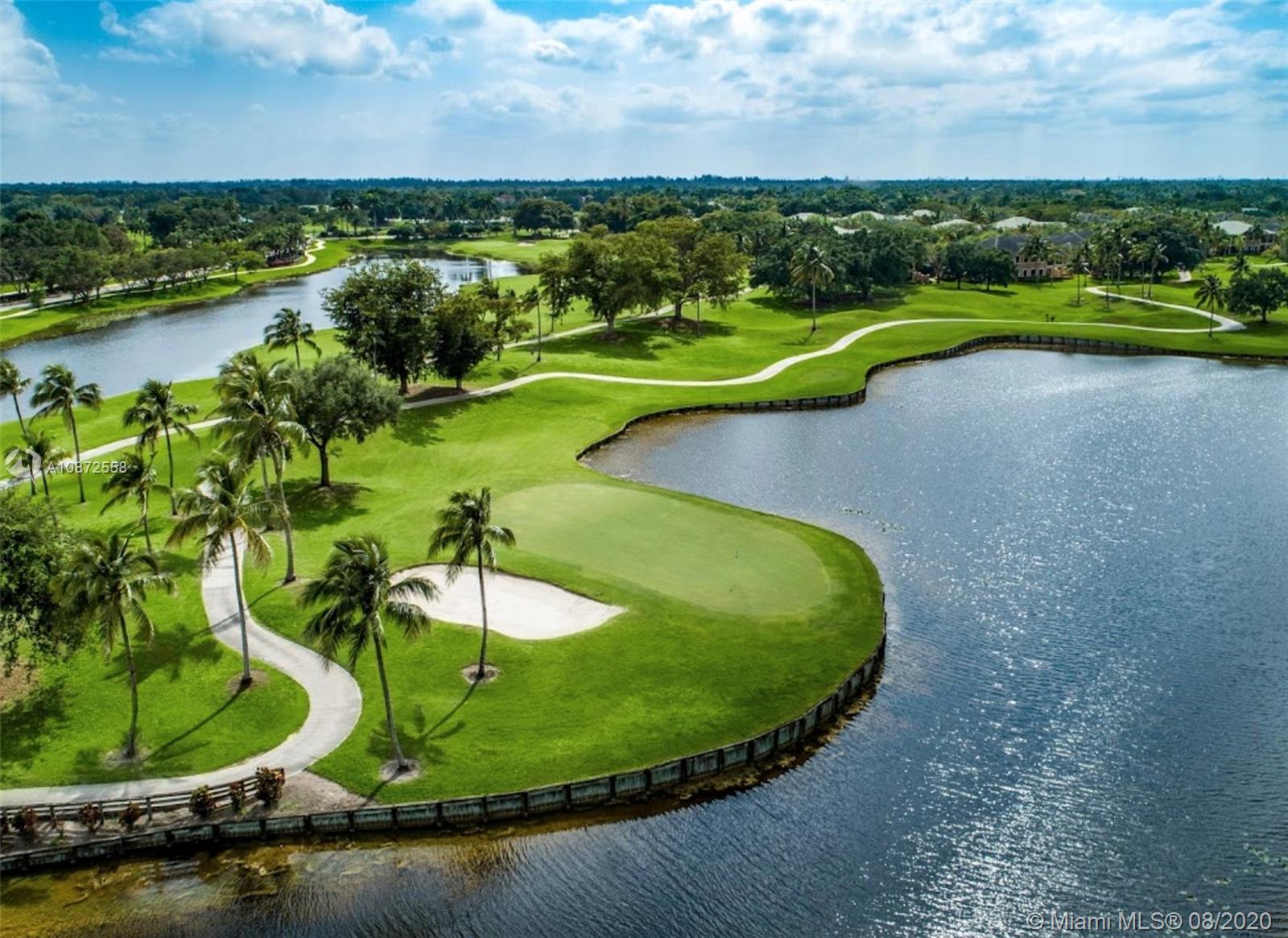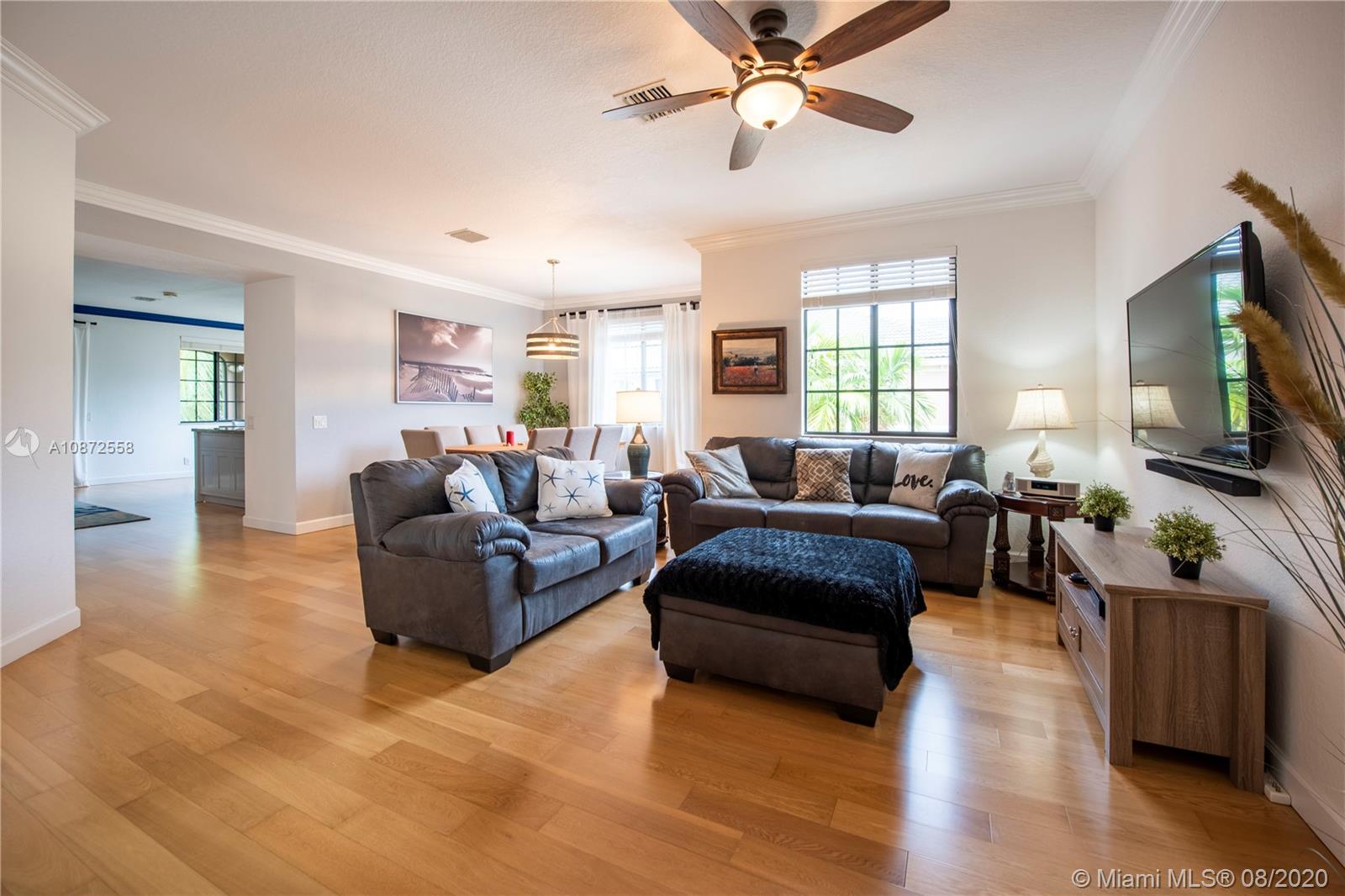For more information regarding the value of a property, please contact us for a free consultation.
2668 Center Ct Dr #4-35 Weston, FL 33332
Want to know what your home might be worth? Contact us for a FREE valuation!

Our team is ready to help you sell your home for the highest possible price ASAP
Key Details
Sold Price $519,802
Property Type Townhouse
Sub Type Townhouse
Listing Status Sold
Purchase Type For Sale
Square Footage 2,340 sqft
Price per Sqft $222
Subdivision Courtside At Weston Hills
MLS Listing ID A10872558
Sold Date 08/10/20
Style Coach/Carriage
Bedrooms 4
Full Baths 2
Half Baths 1
Construction Status New Construction
HOA Fees $500/mo
HOA Y/N Yes
Year Built 2001
Annual Tax Amount $8,310
Tax Year 2019
Contingent Pending Inspections
Property Description
Exquisite Mediterranean-Style Garden Residence with Private Gated Courtyard Located at the Exclusive Weston Hills Country Club.
Location
State FL
County Broward County
Community Courtside At Weston Hills
Area 3890
Direction Take Royal Palm Blvd. to Weston Hills Blvd (South) to Country Club Way (turn right) to Links Drive (turn right) to Security Gate. Once through the gate you can make either a left or right and follow it around until you reach the property
Interior
Interior Features Breakfast Bar, Built-in Features, Breakfast Area, Closet Cabinetry, Dining Area, Separate/Formal Dining Room, Eat-in Kitchen, Kitchen/Dining Combo, Main Living Area Upper Level, Upper Level Master
Heating Central
Cooling Central Air
Flooring Wood
Furnishings Negotiable
Window Features Blinds,Impact Glass
Appliance Dryer, Dishwasher, Electric Range, Disposal, Microwave, Refrigerator, Washer
Exterior
Exterior Feature Balcony, Courtyard, Security/High Impact Doors, Porch
Parking Features Attached
Garage Spaces 2.0
Utilities Available Cable Available
Amenities Available Trail(s)
View Garden, Other
Porch Balcony, Open, Porch, Screened
Garage Yes
Building
Faces East
Architectural Style Coach/Carriage
Structure Type Block
Construction Status New Construction
Schools
Elementary Schools Manatee Bay
Middle Schools Falcon Cove
High Schools Cypress Bay
Others
Pets Allowed Conditional, Yes
HOA Fee Include Association Management,Common Areas,Insurance,Maintenance Grounds,Maintenance Structure,Reserve Fund,Roof
Senior Community No
Tax ID 504018AA1180
Acceptable Financing Cash, Conventional, FHA
Listing Terms Cash, Conventional, FHA
Financing Conventional
Pets Allowed Conditional, Yes
Read Less
Bought with Avanti Way Realty LLC
GET MORE INFORMATION



