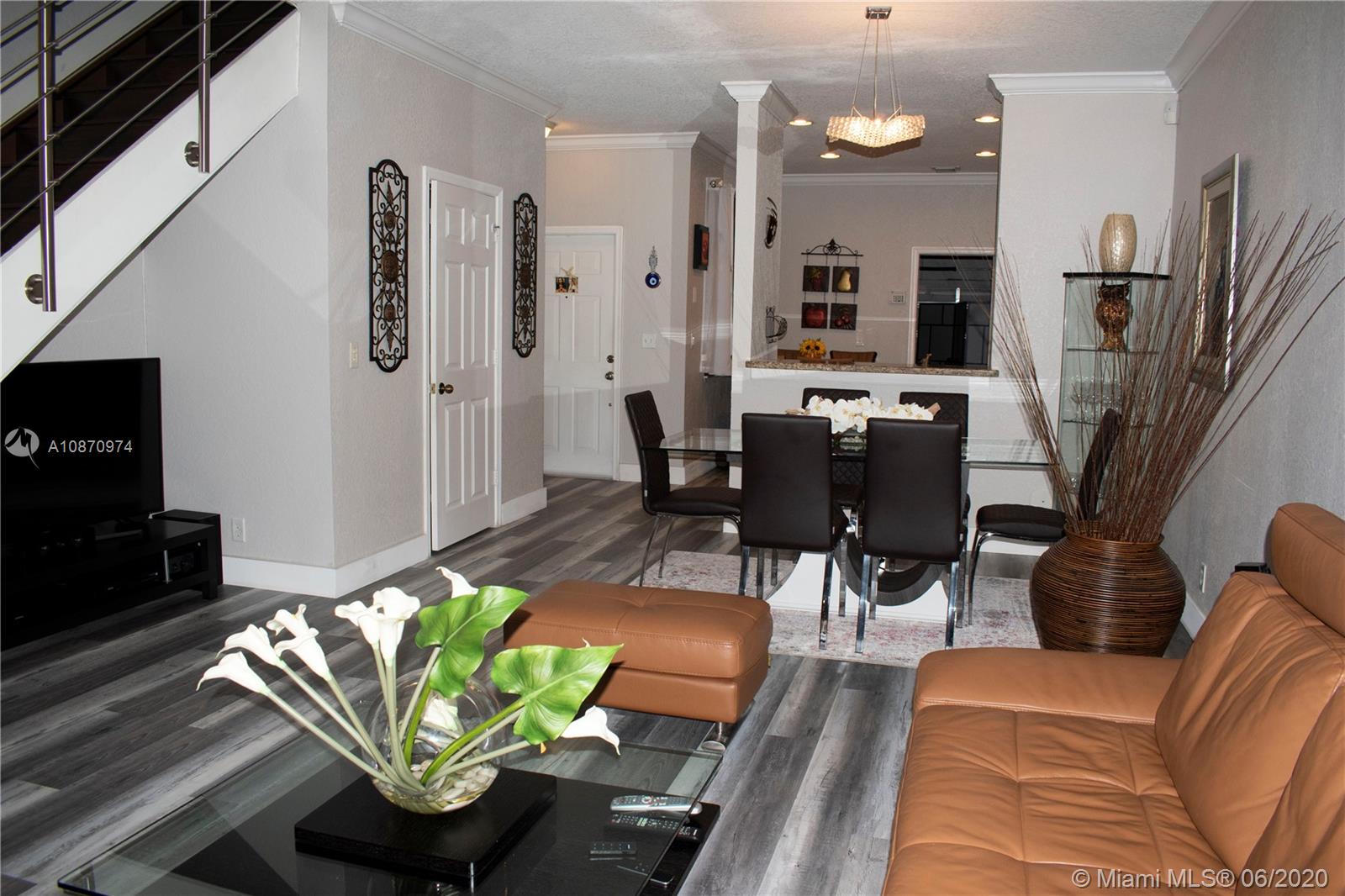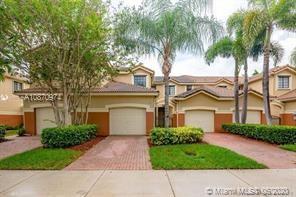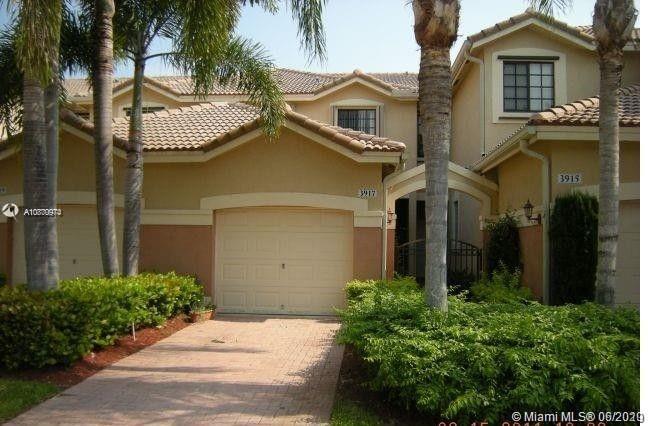For more information regarding the value of a property, please contact us for a free consultation.
3937 Tree Top Dr Weston, FL 33332
Want to know what your home might be worth? Contact us for a FREE valuation!

Our team is ready to help you sell your home for the highest possible price ASAP
Key Details
Sold Price $320,000
Property Type Townhouse
Sub Type Townhouse
Listing Status Sold
Purchase Type For Sale
Square Footage 1,155 sqft
Price per Sqft $277
Subdivision Sector 8 9 & 10 Plat(Blks
MLS Listing ID A10870974
Sold Date 07/15/20
Bedrooms 2
Full Baths 2
Half Baths 1
Construction Status New Construction
HOA Fees $176/qua
HOA Y/N Yes
Year Built 2002
Annual Tax Amount $3,336
Tax Year 2019
Contingent 3rd Party Approval
Property Description
Beautiful and spacious townhouse with 2 master suites and guest bathroom. Completely remodeled unit with high quality features. Walk to school and enjoy living in Weston in a cozy but modern home. Home features new flooring anti scratch and water resistant in the whole house. Stainless steel stair handrails. Upgraded bathrooms with new vanities, tile flooring, glass shower doors and shower head. Garage can be used as office-den or can be easily converted back as garage. An insulated garage door keeps the garage fresh. Low maintenance fees that upkeeps the community in perfect condition, with swimming pool, brand new children’s playground, guest parkings and friendly neighbors. Accordion hurricane shutters.
Location
State FL
County Broward County
Community Sector 8 9 & 10 Plat(Blks
Area 3890
Interior
Interior Features Breakfast Bar, Built-in Features, Bedroom on Main Level, Closet Cabinetry, Eat-in Kitchen, First Floor Entry, Living/Dining Room, Walk-In Closet(s)
Heating Central
Cooling Ceiling Fan(s)
Flooring Parquet, Tile, Vinyl
Appliance Dryer, Dishwasher, Electric Range, Microwave, Refrigerator
Exterior
Exterior Feature Enclosed Porch, Storm/Security Shutters
Parking Features Attached
Garage Spaces 1.0
Carport Spaces 1
Pool Association
Utilities Available Cable Available
Amenities Available Playground, Pool
View Garden
Porch Porch, Screened
Garage Yes
Building
Structure Type Block
Construction Status New Construction
Schools
Elementary Schools Manatee Bay
Middle Schools Falcon Cove
High Schools Cypress Bay
Others
Pets Allowed No Pet Restrictions, Yes
HOA Fee Include Maintenance Grounds,Pool(s),Recreation Facilities
Senior Community No
Tax ID 503925090234
Acceptable Financing Cash, Conventional, FHA
Listing Terms Cash, Conventional, FHA
Financing Conventional
Pets Allowed No Pet Restrictions, Yes
Read Less
Bought with Canvas Real Estate
GET MORE INFORMATION




