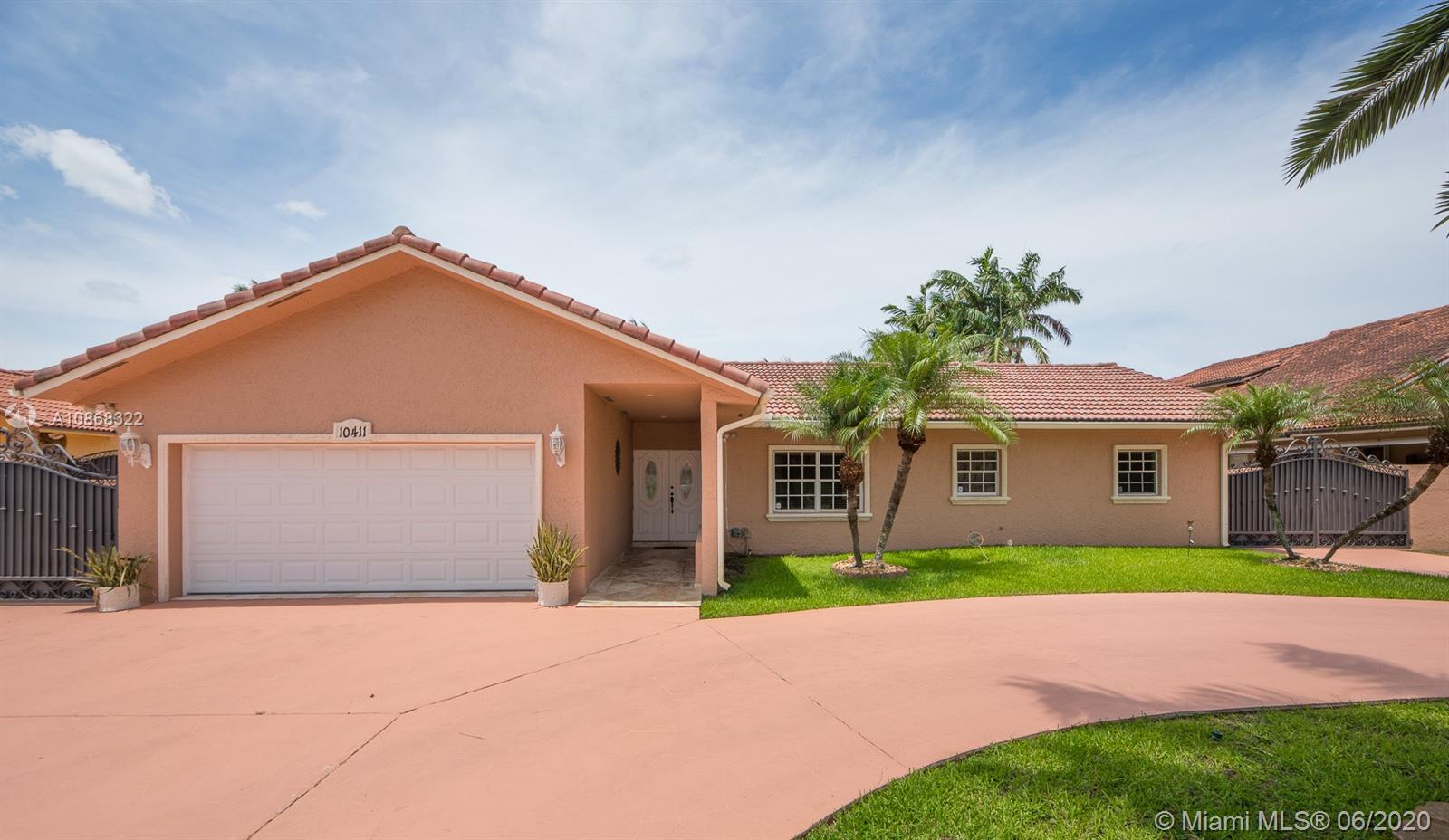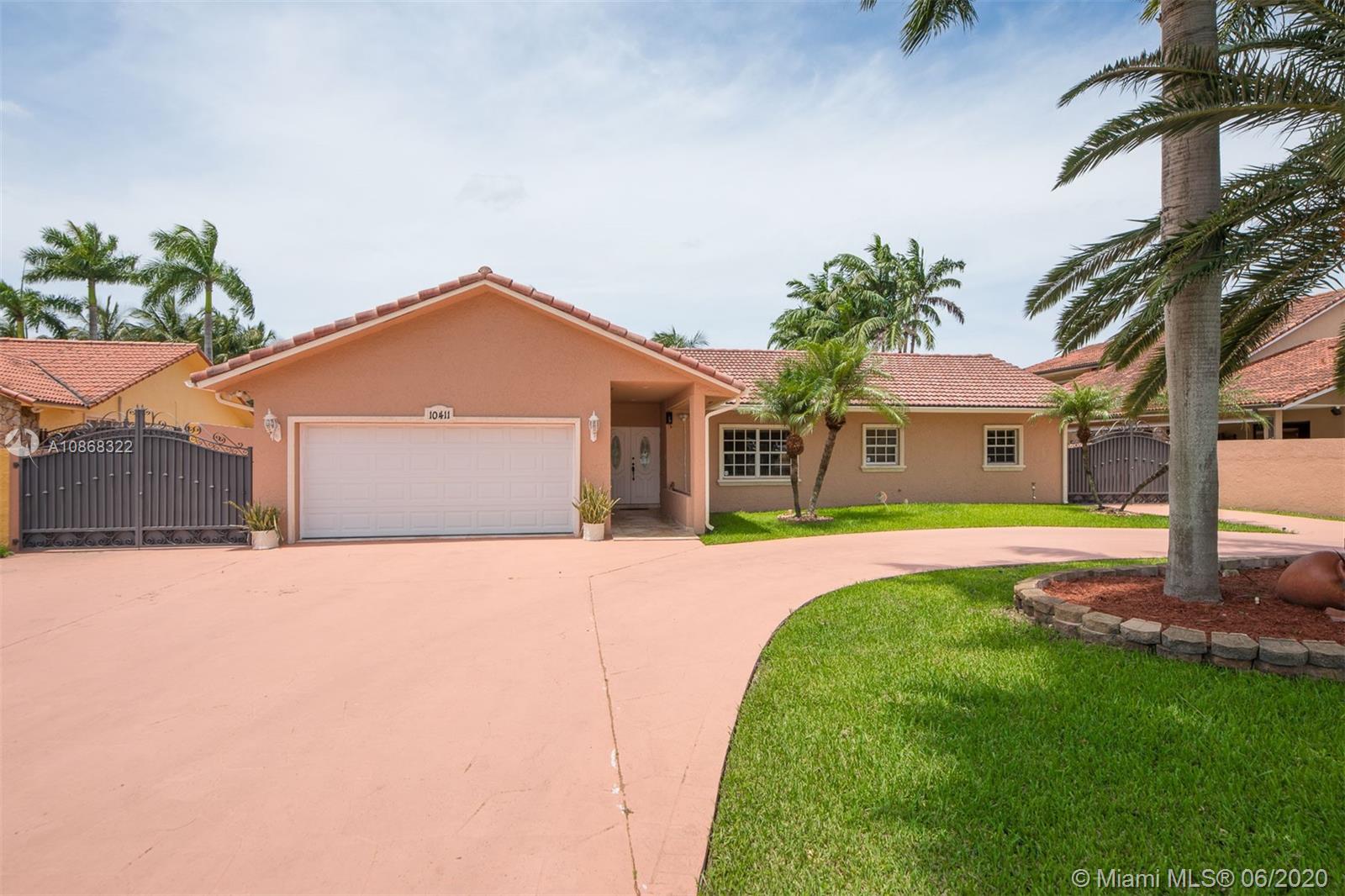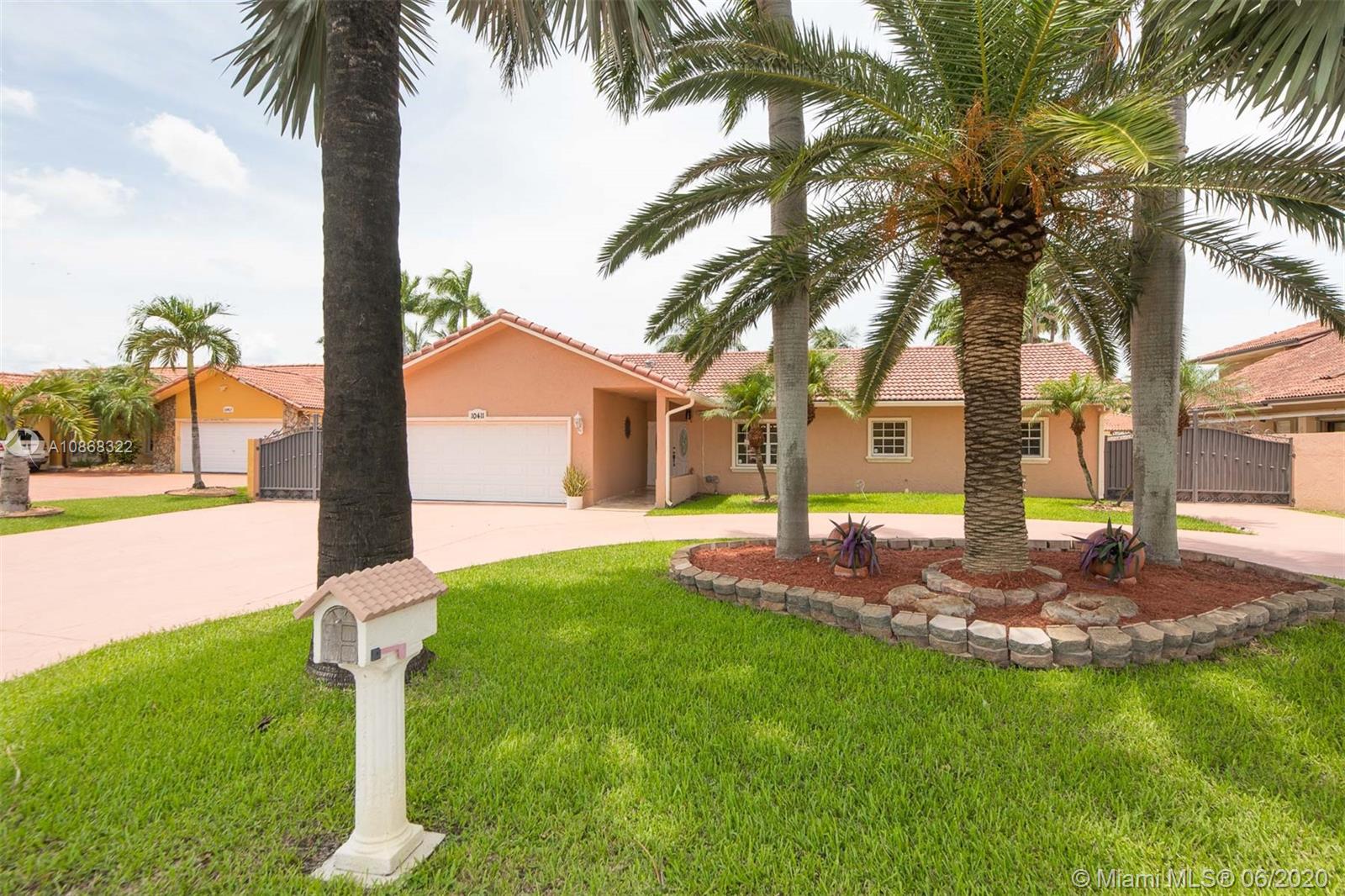For more information regarding the value of a property, please contact us for a free consultation.
10411 NW 131st St Hialeah Gardens, FL 33018
Want to know what your home might be worth? Contact us for a FREE valuation!

Our team is ready to help you sell your home for the highest possible price ASAP
Key Details
Sold Price $650,000
Property Type Single Family Home
Sub Type Single Family Residence
Listing Status Sold
Purchase Type For Sale
Square Footage 1,820 sqft
Price per Sqft $357
Subdivision Ro-Jen Estates
MLS Listing ID A10868322
Sold Date 09/24/20
Style Detached,One Story
Bedrooms 4
Full Baths 2
Half Baths 1
Construction Status Resale
HOA Y/N No
Year Built 1982
Annual Tax Amount $3,693
Tax Year 2019
Contingent Pending Inspections
Lot Size 0.292 Acres
Property Description
PRICE MODIFIED FOR A QUICK SALE. MOTIVATED SELLER. Spacious Hialeah Gardens Estate home nestled on an oversized lot. One of a kind GEM. An one-story home offering 4 bedrooms, 2 full, & 1 half bath. This home has space on either side giving ample room for a boat or RV. Circular driveway, a large backyard w/ an oasis of a pool area, and Jacuzzi along with a Tiki Hut Gazebo-style outdoor kitchen. Million dollar homes currently being constructed/sold across the street! Conveniently located right off the Turnpike! Low Taxes. Don't miss the opportunity to be the next owner of this gorgeous home. Call me today for any appointment inquiries. Property much bigger than tax roll. Call/text LA for showings. 24 hrs notice for showing after review of a virtual tour. Garage conversion to a room.
Location
State FL
County Miami-dade County
Community Ro-Jen Estates
Area 20
Direction go to mapquest or waze
Interior
Interior Features Bedroom on Main Level, French Door(s)/Atrium Door(s), First Floor Entry, Garden Tub/Roman Tub, Main Level Master, Sitting Area in Master, Stacked Bedrooms, Walk-In Closet(s), Attic
Heating Central, Electric
Cooling Central Air, Ceiling Fan(s)
Flooring Marble
Appliance Dryer, Dishwasher, Electric Range, Disposal, Ice Maker, Microwave, Refrigerator, Washer
Exterior
Exterior Feature Barbecue, Fence, Fruit Trees, Lighting, Patio, Shed
Parking Features Attached
Garage Spaces 2.0
Pool In Ground, Pool
View Pool
Roof Type Barrel
Porch Patio
Garage Yes
Building
Lot Description 1/4 to 1/2 Acre Lot
Faces North
Story 1
Sewer Septic Tank
Water Public
Architectural Style Detached, One Story
Additional Building Shed(s)
Structure Type Block
Construction Status Resale
Others
Pets Allowed Conditional, Yes
Senior Community No
Tax ID 27-20-29-005-0020
Acceptable Financing Cash, Conventional
Listing Terms Cash, Conventional
Financing Conventional
Special Listing Condition Listed As-Is
Pets Allowed Conditional, Yes
Read Less
Bought with Xtreme International Realty
GET MORE INFORMATION




