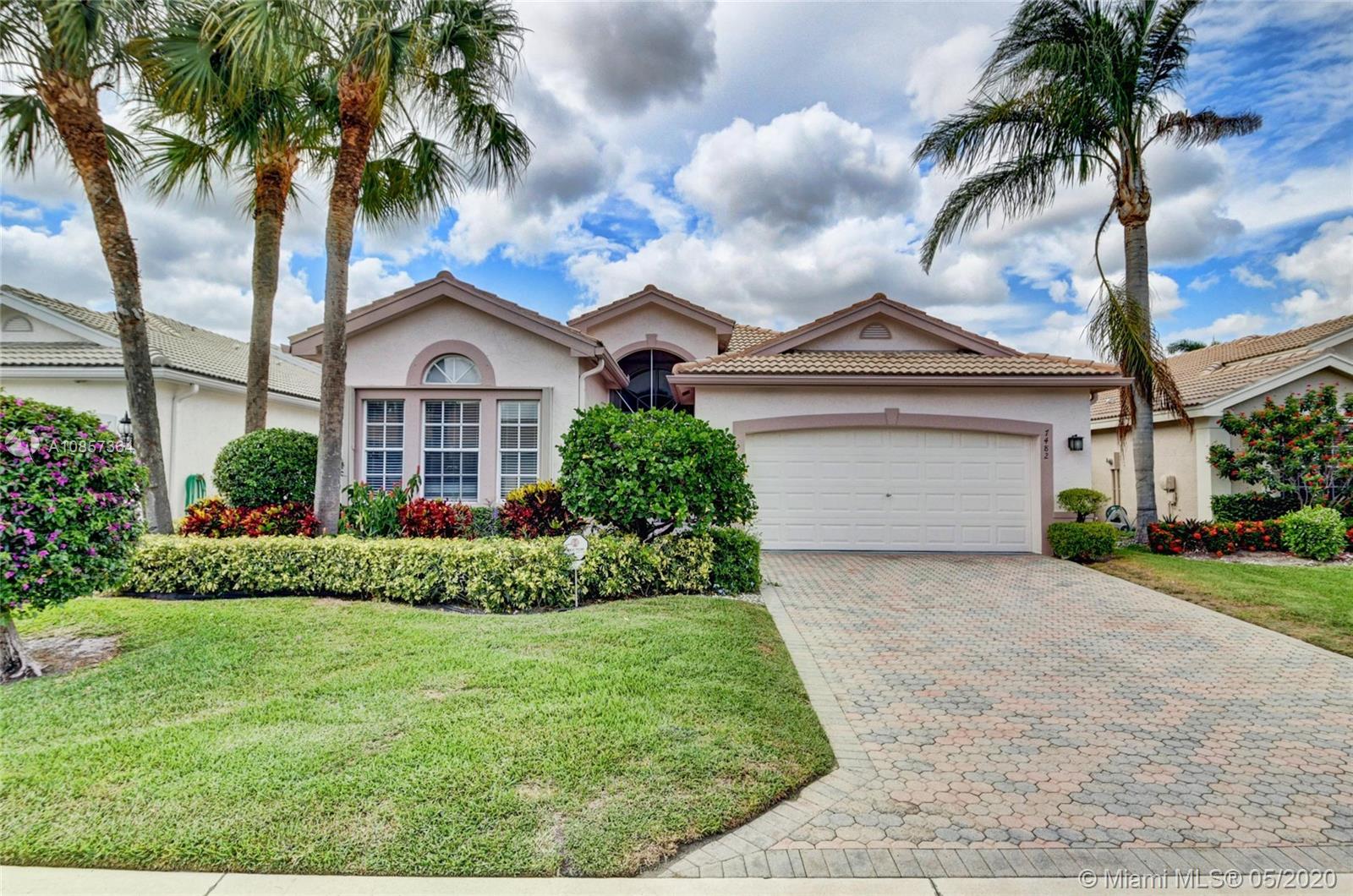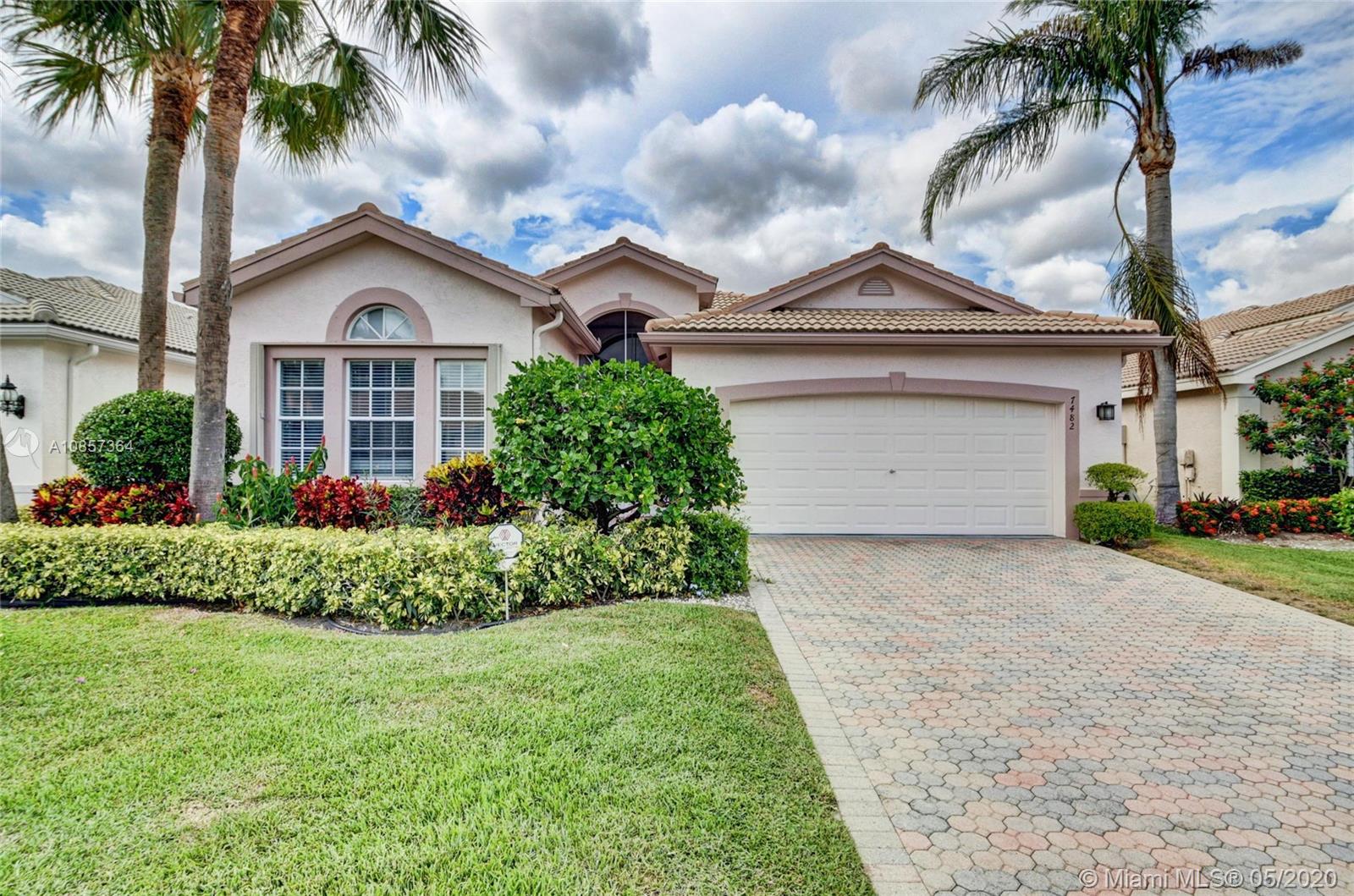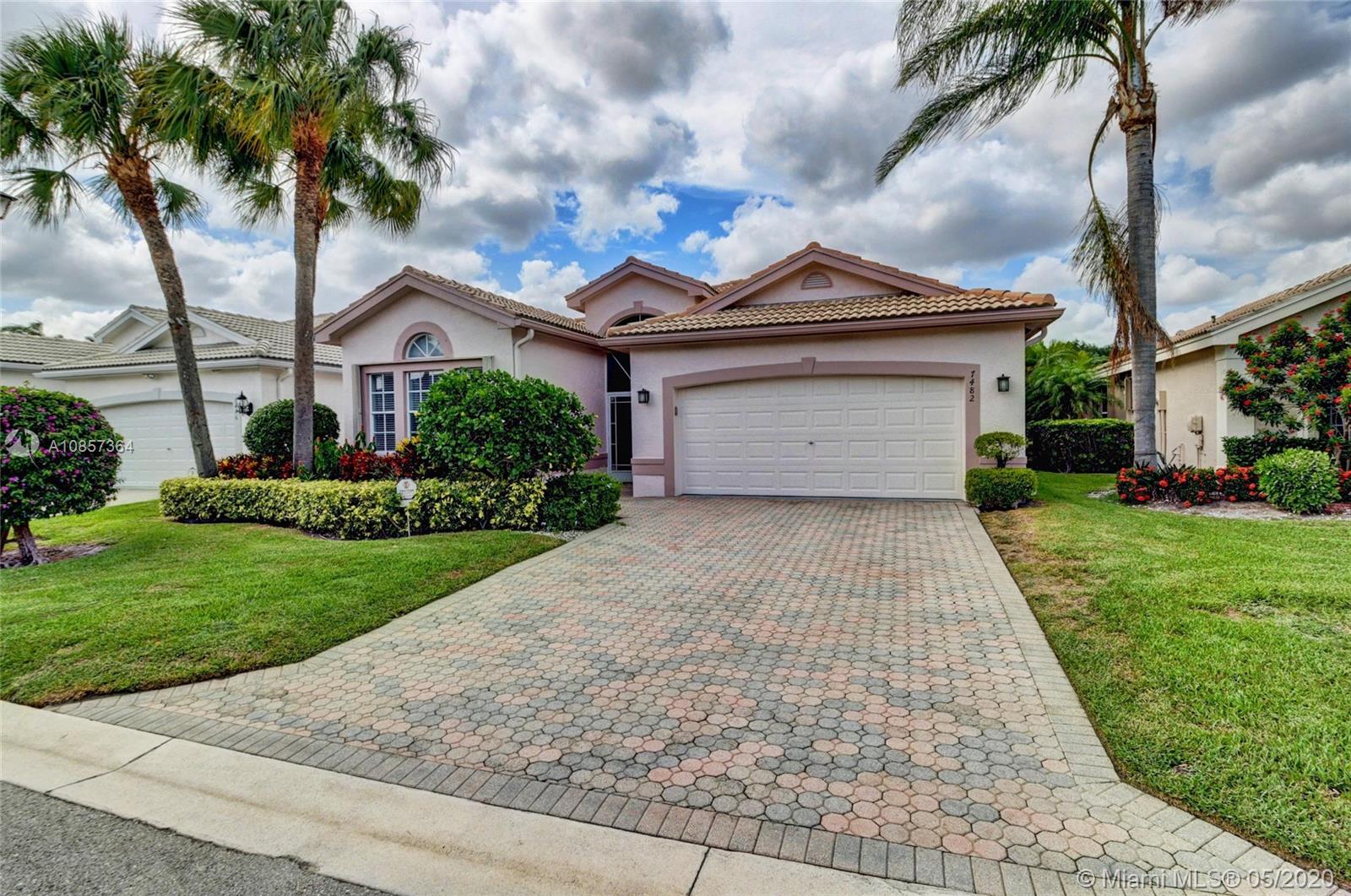For more information regarding the value of a property, please contact us for a free consultation.
7482 Morocca Lake Dr Delray Beach, FL 33446
Want to know what your home might be worth? Contact us for a FREE valuation!

Our team is ready to help you sell your home for the highest possible price ASAP
Key Details
Sold Price $427,000
Property Type Single Family Home
Sub Type Single Family Residence
Listing Status Sold
Purchase Type For Sale
Square Footage 2,099 sqft
Price per Sqft $203
Subdivision Valencia Falls 3
MLS Listing ID A10857364
Sold Date 07/17/20
Style Detached,Mediterranean,One Story
Bedrooms 3
Full Baths 2
Construction Status New Construction
HOA Fees $587/mo
HOA Y/N Yes
Year Built 2001
Annual Tax Amount $4,660
Tax Year 2019
Lot Size 5,557 Sqft
Property Description
Custom designed Mediterranean model home in prestigious Valencia Falls. This immaculate, true 3 bedroom, 2 bath home, has a beautiful open floor plan, huge great room, lots of natural light & gorgeous lake views. Glass French Doors lead out to the expansive covered lanai with hurricane reinforced screening. A great place to relax. Tray ceilings beautify the master bedroom & a roman jetted tub highlight the spacious en suite master bathroom w/double vanities. Available unfurnished or furnished & equipped with a full house, RO water filtration system, a new smart thermostat, 2 refrigerators & hurricane accordion shutters. Pristine & move-in ready. Valencia Falls is considered one of the most vibrant 55+communities w/a beautiful amenities. Live like you are on vacation.
Location
State FL
County Palm Beach County
Community Valencia Falls 3
Area 4630
Interior
Interior Features Bedroom on Main Level, Closet Cabinetry, Entrance Foyer, French Door(s)/Atrium Door(s), First Floor Entry, Garden Tub/Roman Tub, High Ceilings, Kitchen Island, Main Level Master, Pantry, Sitting Area in Master, Split Bedrooms, Walk-In Closet(s)
Heating Electric
Cooling Electric
Flooring Tile
Furnishings Negotiable
Window Features Blinds
Appliance Dryer, Dishwasher, Electric Range, Disposal, Ice Maker, Microwave, Refrigerator, Washer
Laundry Laundry Tub
Exterior
Exterior Feature Enclosed Porch, Lighting, Storm/Security Shutters, Tennis Court(s)
Parking Features Attached
Garage Spaces 2.0
Pool None, Community
Community Features Fitness, Gated, Home Owners Association, Property Manager On-Site, Pool, Shuffleboard, Street Lights
Utilities Available Cable Available
Waterfront Description Lake Front,Waterfront
View Y/N Yes
View Garden, Water
Roof Type Concrete,Spanish Tile
Street Surface Paved
Porch Porch, Screened
Garage Yes
Building
Lot Description Sprinklers Automatic, < 1/4 Acre
Faces South
Story 1
Sewer Public Sewer
Water Public
Architectural Style Detached, Mediterranean, One Story
Structure Type Block
Construction Status New Construction
Schools
Elementary Schools Hagen Road
Middle Schools Carver; G.W.
High Schools Spanish River Community
Others
Pets Allowed Conditional, Yes
HOA Fee Include Common Areas,Cable TV,Maintenance Grounds,Maintenance Structure,Recreation Facilities,Security
Senior Community Yes
Tax ID 00424609160001090
Security Features Gated Community,Security Guard
Acceptable Financing Cash, Conventional, FHA, VA Loan
Listing Terms Cash, Conventional, FHA, VA Loan
Financing Cash
Special Listing Condition Listed As-Is
Pets Allowed Conditional, Yes
Read Less
Bought with KW Innovations
GET MORE INFORMATION




