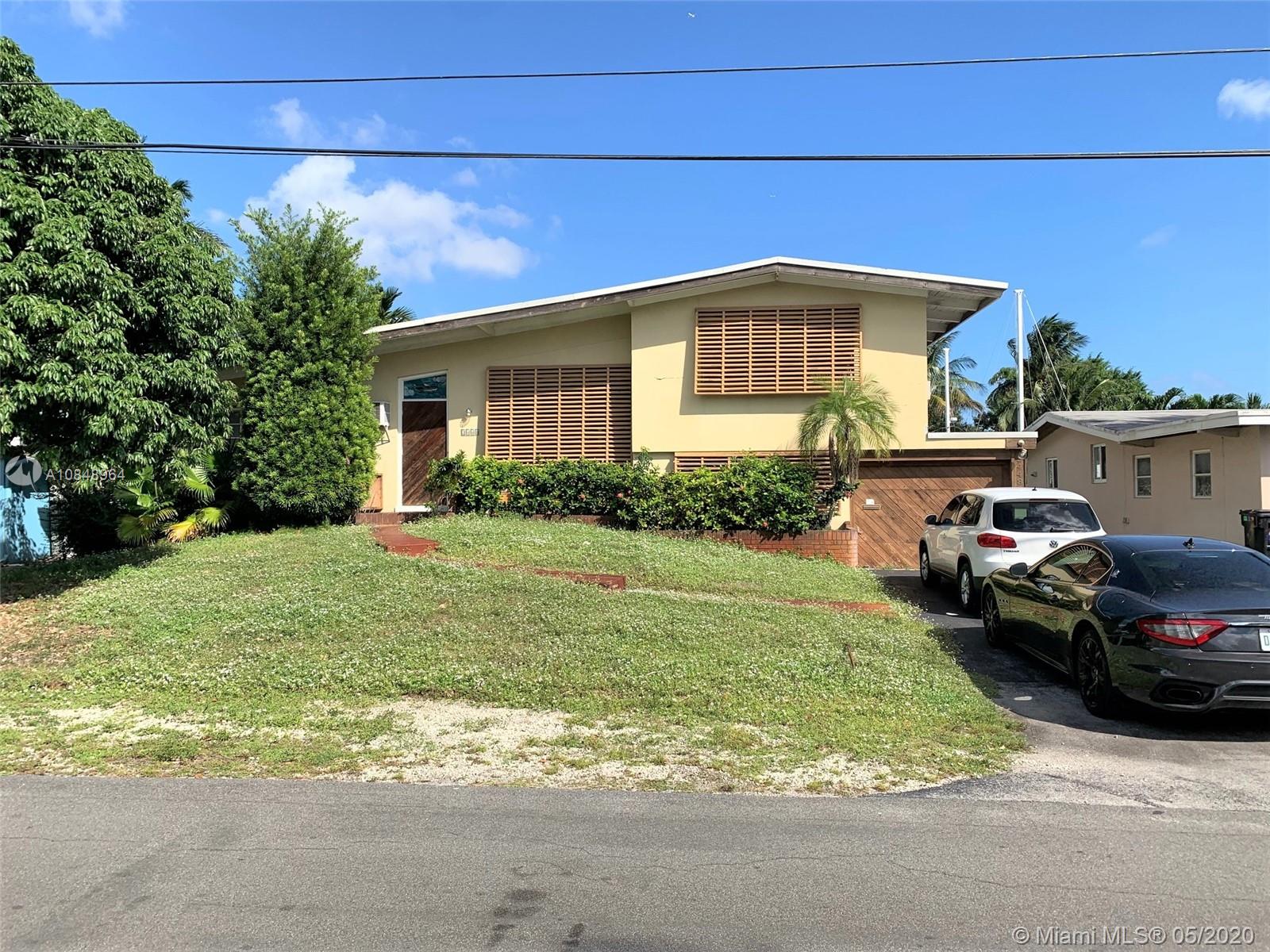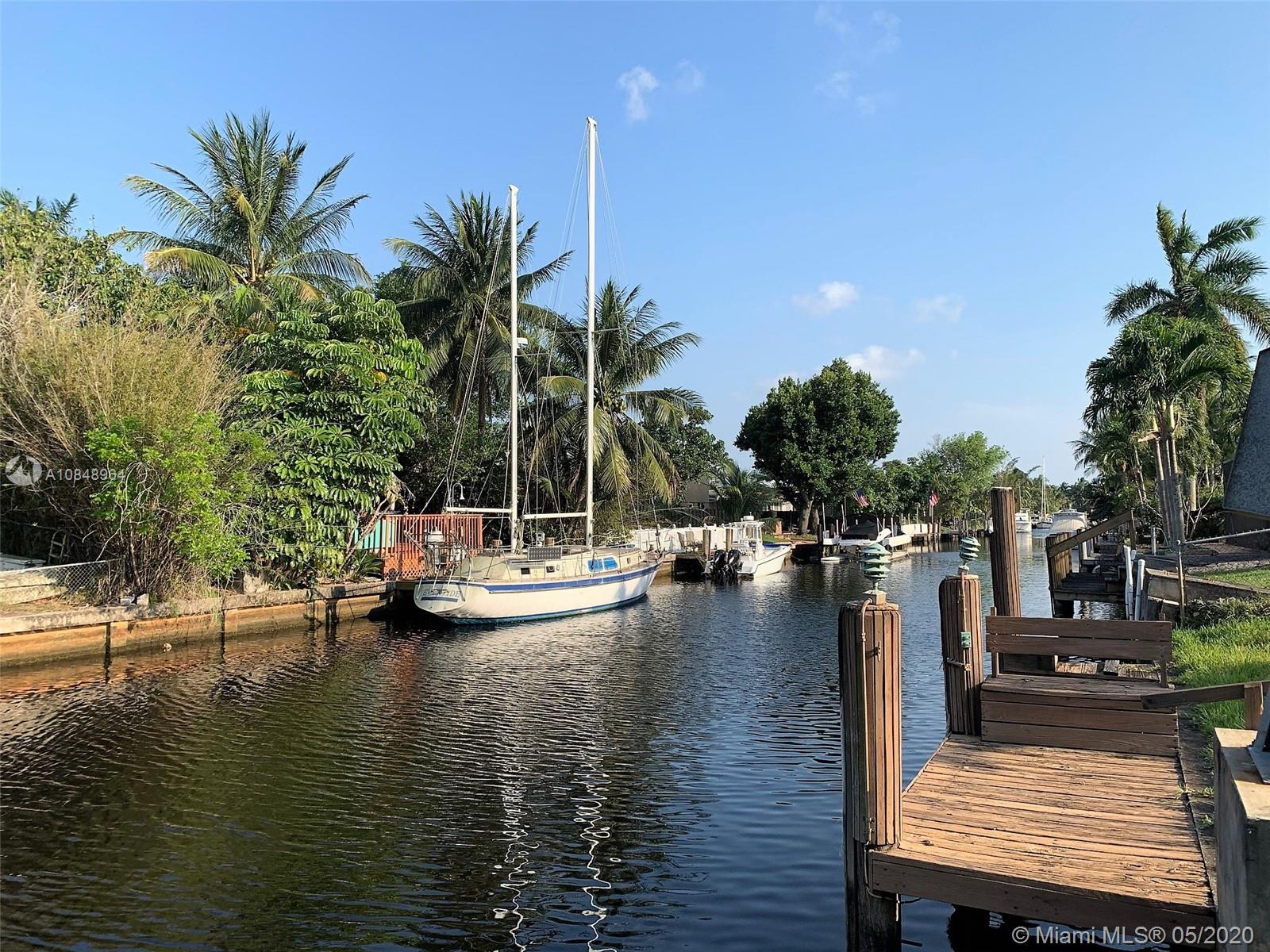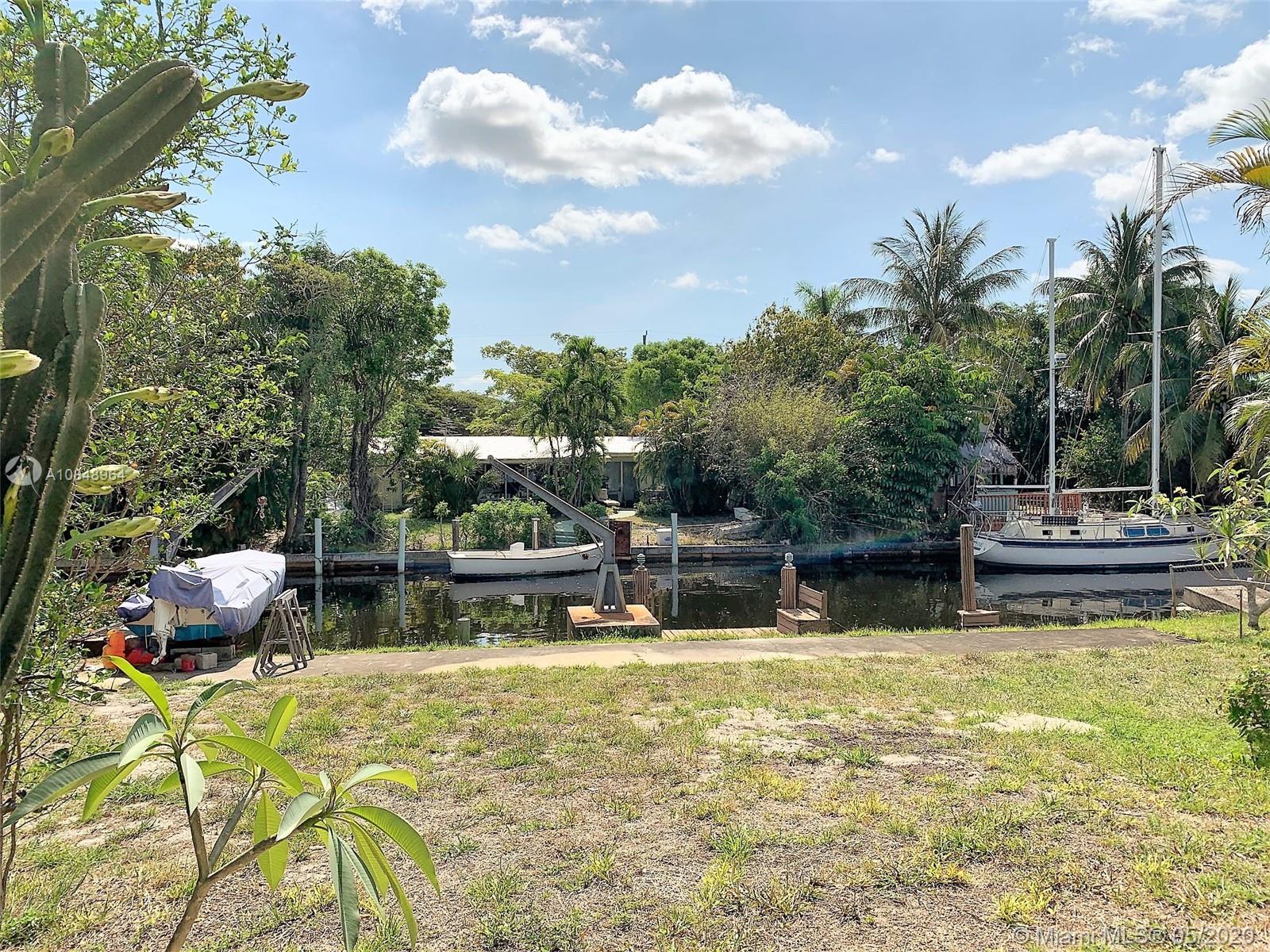For more information regarding the value of a property, please contact us for a free consultation.
2448 Okeechobee Lane Fort Lauderdale, FL 33312
Want to know what your home might be worth? Contact us for a FREE valuation!

Our team is ready to help you sell your home for the highest possible price ASAP
Key Details
Sold Price $400,000
Property Type Single Family Home
Sub Type Single Family Residence
Listing Status Sold
Purchase Type For Sale
Square Footage 1,752 sqft
Price per Sqft $228
Subdivision Lauderdale Isles No 2-Blk
MLS Listing ID A10848964
Sold Date 06/17/20
Style Tri-Level
Bedrooms 3
Full Baths 2
Construction Status Resale
HOA Y/N No
Year Built 1956
Annual Tax Amount $2,783
Tax Year 2019
Contingent Pending Inspections
Lot Size 7,152 Sqft
Property Description
Looking for a great deal on a Tri-level home in lovely Lauderdale Isles? This is it. 65 foot waterfront deep water canal, no fixed bridges. Vaulted wood beam ceilings, open floor plan, 3 bedrooms, 2 full baths. Be only the 3rd person to own this home. Opportunity to upgrade and remodel to your specifications. Plenty of room in the back to expand living areas, add (design) a pool and patio with a hot tub, Tiki-Hut, Lanai, 2nd floor balcony...the possibilities are endless. Custom built shed in backyard, boat hoists too. Great location, close to I-595, I-95, Turnpike, Airport, Schools, Shopping and more. Home is fully paid for, not a foreclosure. Priced to sell for new owner to upgrade/repair and get instant equity. Upgraded homes selling in the 600's+. Don't delay.
Location
State FL
County Broward County
Community Lauderdale Isles No 2-Blk
Area 3580
Direction 595 to 441 North to Riverland Road (right turn), to Okeechobee Lane (right turn), house down on the left.
Interior
Interior Features Bedroom on Main Level, Breakfast Area, Dining Area, Separate/Formal Dining Room, Kitchen/Dining Combo, Split Bedrooms, Vaulted Ceiling(s), Walk-In Closet(s)
Heating Wall Furnace
Cooling Wall/Window Unit(s)
Flooring Carpet, Tile, Wood
Furnishings Unfurnished
Appliance Dryer, Dishwasher, Refrigerator, Washer
Exterior
Exterior Feature Fence, Porch, Patio, Room For Pool, Shed
Garage Spaces 1.0
Pool None
Community Features Boat Facilities
Waterfront Description Canal Access,Canal Front,No Fixed Bridges,Ocean Access
View Y/N Yes
View Canal
Roof Type Composition
Street Surface Paved
Porch Open, Patio, Porch
Garage Yes
Building
Lot Description < 1/4 Acre
Faces West
Sewer Public Sewer
Water Public
Architectural Style Tri-Level
Level or Stories Multi/Split
Additional Building Shed(s)
Structure Type Block
Construction Status Resale
Schools
Elementary Schools Foster; Stephen
Middle Schools New River
High Schools Stranahan
Others
Senior Community No
Tax ID 504219120070
Acceptable Financing Cash, Conventional, FHA, VA Loan
Listing Terms Cash, Conventional, FHA, VA Loan
Financing Cash
Read Less
Bought with Atlantic Properties Int'l Inc
GET MORE INFORMATION





