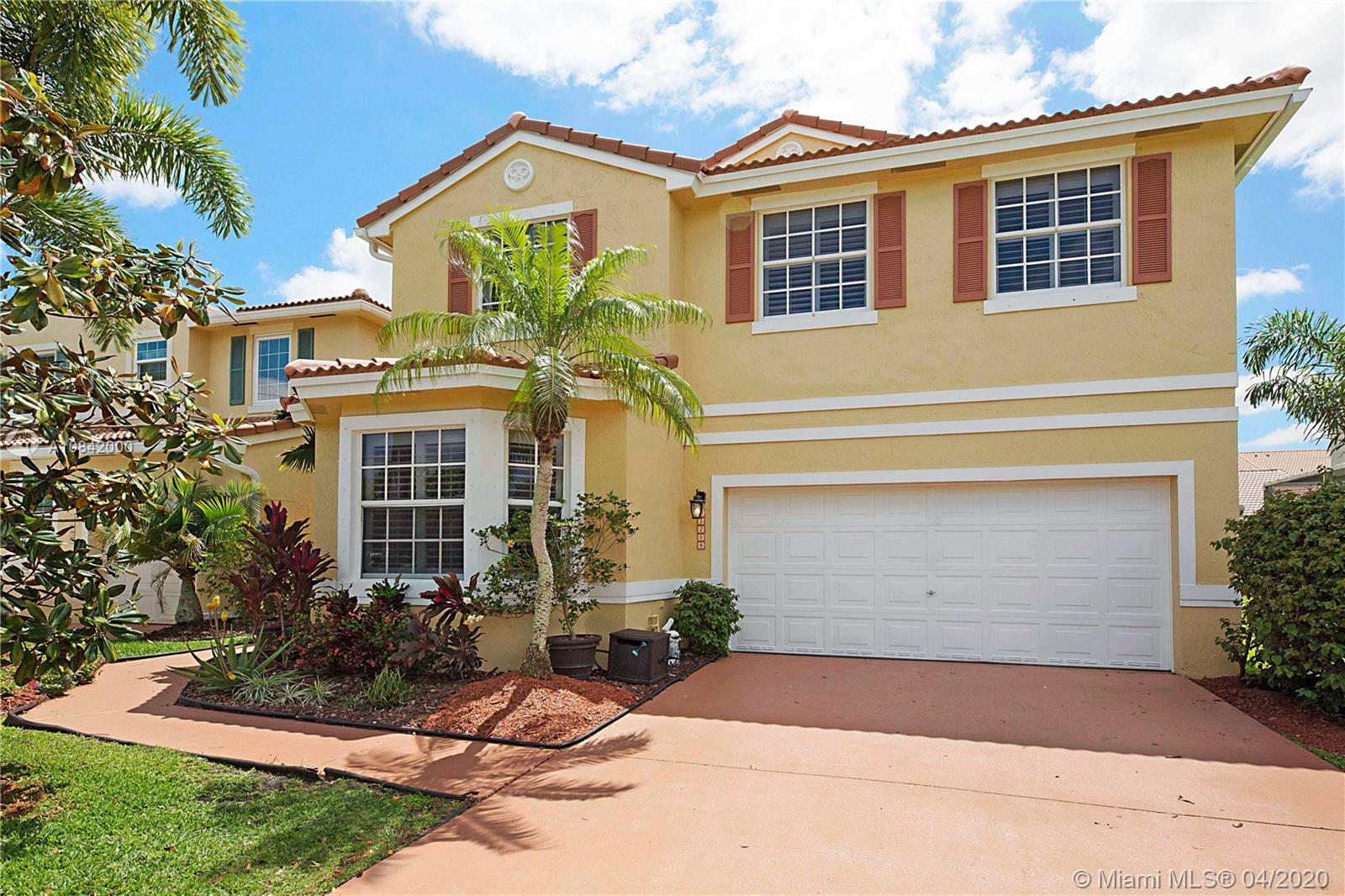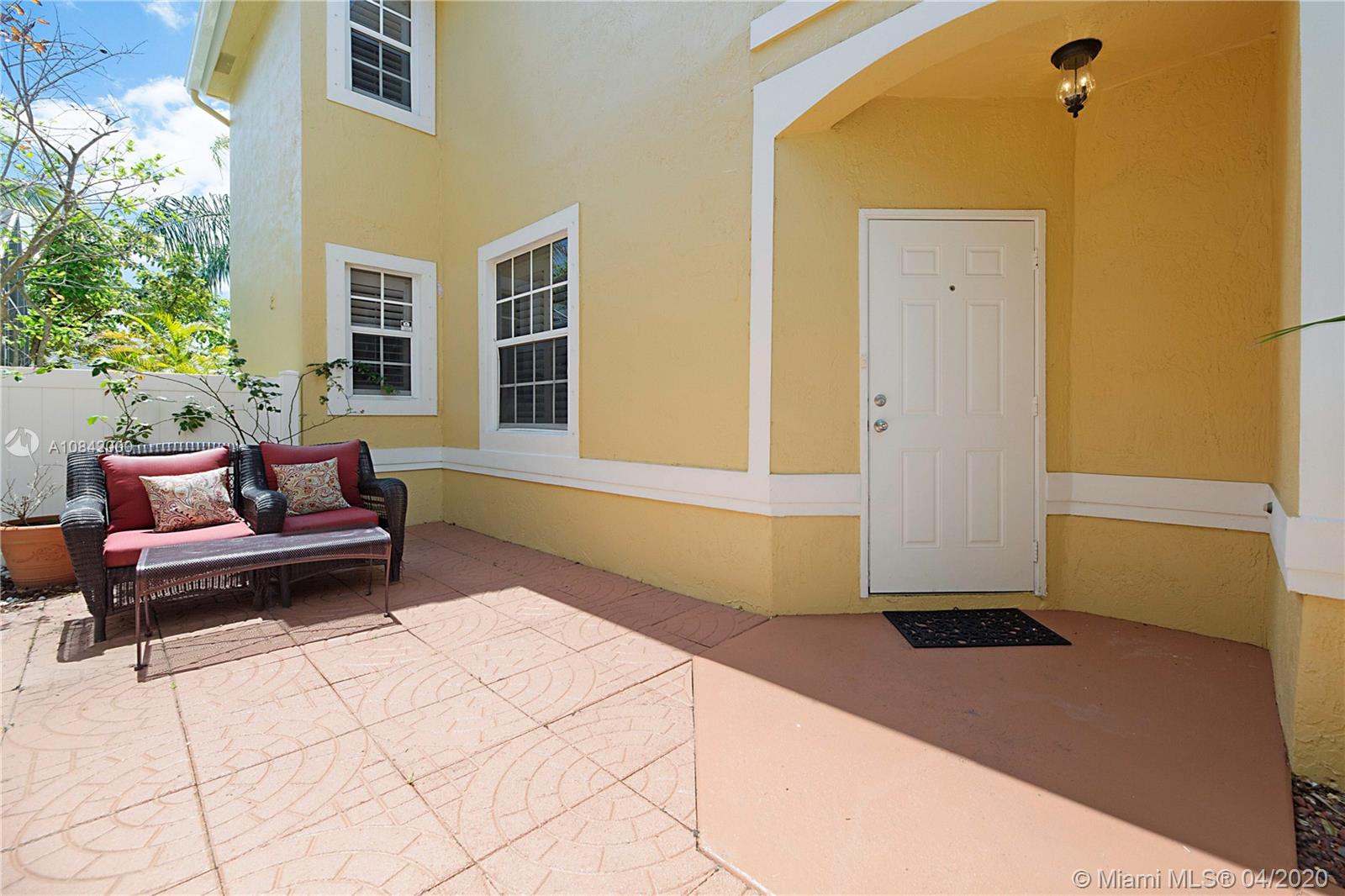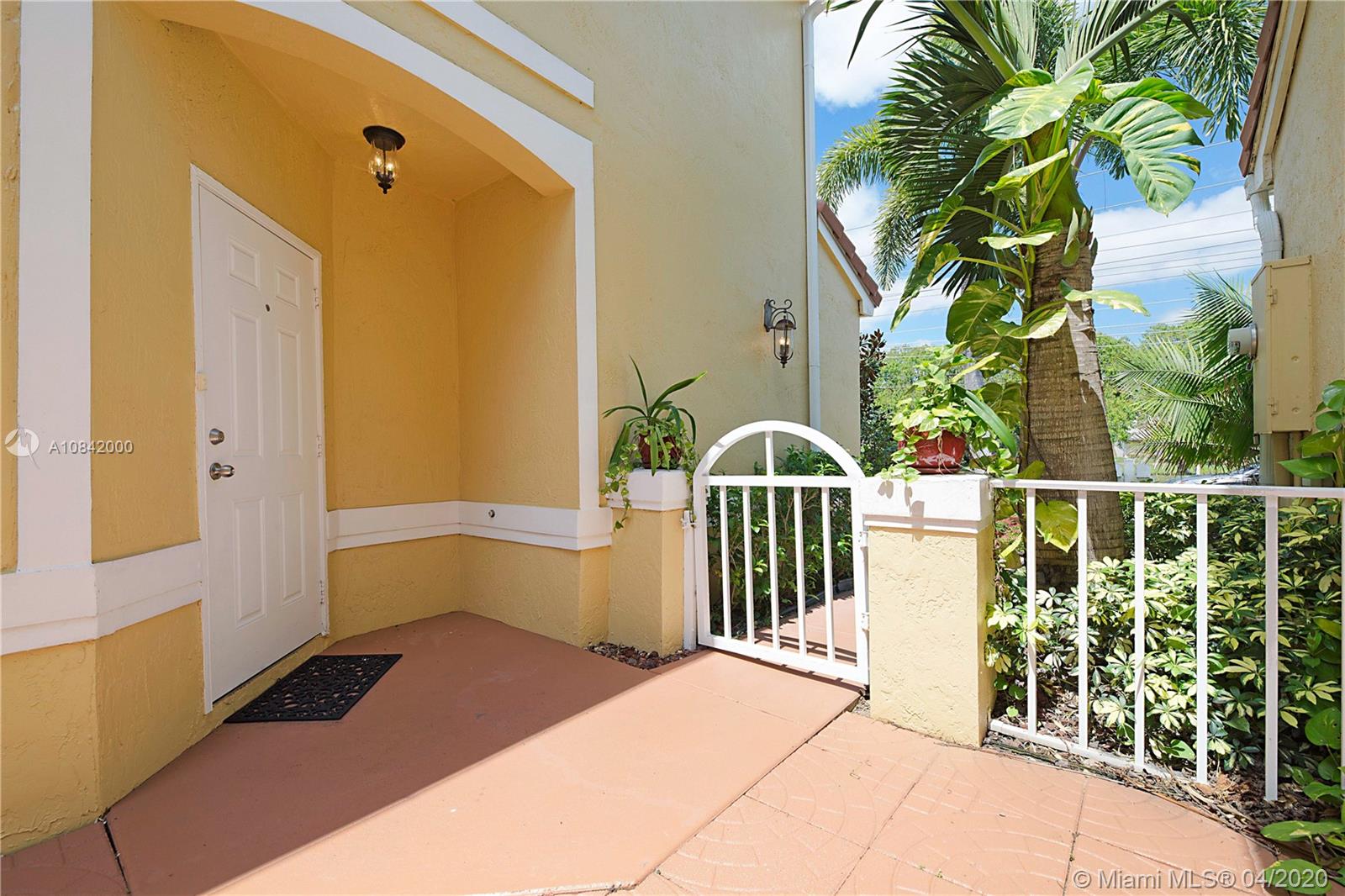For more information regarding the value of a property, please contact us for a free consultation.
11298 NW 46th Dr Coral Springs, FL 33076
Want to know what your home might be worth? Contact us for a FREE valuation!

Our team is ready to help you sell your home for the highest possible price ASAP
Key Details
Sold Price $410,000
Property Type Single Family Home
Sub Type Single Family Residence
Listing Status Sold
Purchase Type For Sale
Square Footage 2,103 sqft
Price per Sqft $194
Subdivision Kensington South
MLS Listing ID A10842000
Sold Date 07/07/20
Style Detached,Patio Home,Two Story
Bedrooms 4
Full Baths 2
Half Baths 1
Construction Status Resale
HOA Fees $134/qua
HOA Y/N Yes
Year Built 1998
Annual Tax Amount $4,197
Tax Year 2019
Contingent Pending Inspections
Lot Size 4,476 Sqft
Property Description
Upgraded 4/2.5 w/ den that can also be a 5th bedroom on a unique lot w/ no front or rear neighbors & water views on both sides! This two story home features quality vinyl flooring throughout the 1st floor & up the stairs. Den is located downstairs. The kitchen is open has been upgraded w/ top of the line appliances & propane Viking stove & large peninsula over looking the family room w/ striking volume ceilings. Plantation shutters on all windows/doors. All bedrooms have water views. Upstairs features Brazilian hardwood. Master suite is expansive & has large walk-in closet & upgraded master bath. Brand new roof w/12 yr warranty. Outside freshly painted. Propane hookup outside. 2 car garage. Gated community & HOA is ONLY $402/Quarter. Community Pool & Tot Lot. Video tour available & more!
Location
State FL
County Broward County
Community Kensington South
Area 3624
Direction University Drive South to Wiles Road, Wiles Road West past Coral Springs Drive. Entrance to Kensington Green will be on your right side. Gated Community.
Interior
Interior Features Breakfast Bar, Closet Cabinetry, Dining Area, Separate/Formal Dining Room, Eat-in Kitchen, First Floor Entry, High Ceilings, Other, Pantry, Pull Down Attic Stairs, Split Bedrooms, Upper Level Master, Walk-In Closet(s), Attic
Heating Central, Electric
Cooling Central Air, Ceiling Fan(s), Electric
Flooring Tile, Wood
Furnishings Negotiable
Window Features Plantation Shutters,Tinted Windows
Appliance Dryer, Dishwasher, Electric Water Heater, Disposal, Gas Range, Ice Maker, Microwave, Refrigerator, Washer
Exterior
Exterior Feature Awning(s), Fence, Patio, Storm/Security Shutters
Parking Features Attached
Garage Spaces 2.0
Pool None, Community
Community Features Gated, Other, Pool
Utilities Available Cable Available
Waterfront Description Canal Access,Canal Front
View Y/N Yes
View Canal, Water
Roof Type Spanish Tile
Porch Patio
Garage Yes
Building
Lot Description Sprinklers Automatic, Sprinkler System, < 1/4 Acre
Faces North
Story 2
Sewer Public Sewer
Water Public
Architectural Style Detached, Patio Home, Two Story
Level or Stories Two
Structure Type Block
Construction Status Resale
Schools
Elementary Schools Eagle Ridge
Middle Schools Coral Spg Middle
High Schools Marjory Stoneman Douglas
Others
Pets Allowed Size Limit, Yes
HOA Fee Include Maintenance Grounds,Recreation Facilities
Senior Community No
Tax ID 484108111520
Security Features Security Gate,Smoke Detector(s)
Acceptable Financing Cash, Conventional, FHA, VA Loan
Listing Terms Cash, Conventional, FHA, VA Loan
Financing Cash
Special Listing Condition Listed As-Is
Pets Allowed Size Limit, Yes
Read Less
Bought with Robert Slack LLC
GET MORE INFORMATION




