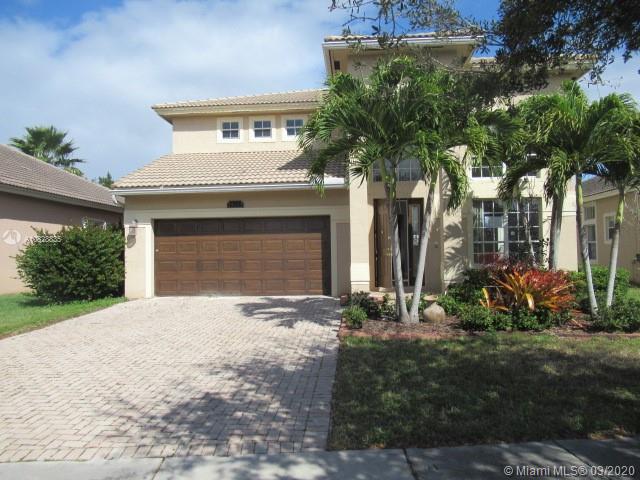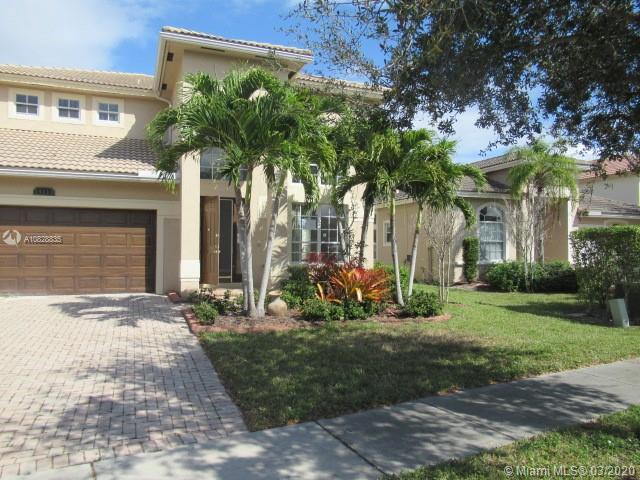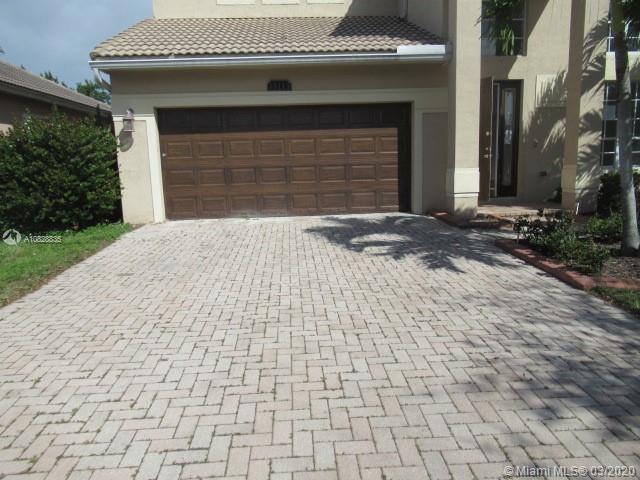For more information regarding the value of a property, please contact us for a free consultation.
15113 SW 52nd St Miramar, FL 33027
Want to know what your home might be worth? Contact us for a FREE valuation!

Our team is ready to help you sell your home for the highest possible price ASAP
Key Details
Sold Price $440,000
Property Type Single Family Home
Sub Type Single Family Residence
Listing Status Sold
Purchase Type For Sale
Square Footage 2,686 sqft
Price per Sqft $163
Subdivision Reserve At Huntington 174
MLS Listing ID A10828835
Sold Date 05/18/20
Style Detached,Two Story
Bedrooms 4
Full Baths 3
Construction Status Resale
HOA Fees $250/mo
HOA Y/N Yes
Year Built 2006
Annual Tax Amount $6,596
Tax Year 2019
Contingent Pending Inspections
Lot Size 9,673 Sqft
Property Description
HUD ASSET ID #126-026576, CENTRALLY LOCATED IN THE HUNTINGTON SECTION OF MIRAMAR, NEAR SHOPPING, HOSPITAL, A+ SCHOOL DISTRICT, ELEMENTARY SCHOOL WITHIN WALKING DISTANCE, NEAR THE CLUB HOUSE, THIS HOME OFFERS 1 BEDROOM AND 1 FULL BATH DOWNSTAIRS, LIVING/DINING ROOM WITH VOLUME CEILING, DEN, EAT IN KITCHEN WITH HIGH HAT LIGHTING, LAUNDRY ROOM, UPSTAIRS HAS 2 LARGE BEDROOMS WITH JACK AND JILL BATHROOM, HUGE MASTER BEDROOM WITH 2 CLOSETS 1 IS A WALKING CLOSET, AMAZING BATHROOM WITH JET TUB, SIDE BY SIDE CABINETS WITH SINK, SEPARATE SHOWER AND TOILET. 2 CAR GARAGE. HUD HOMES ARE SOLD IN AS IS CONDITION, IE(INSURED ESCROW) BROKER MUST HAVE A VALID NAID NUMBER TO SUBMIT OFFERS, Owner Occupants, Nonprofits, and Government Agencies only Bid Submission Deadline: 3/15/2020 11:59:59 PM CT
Location
State FL
County Broward County
Community Reserve At Huntington 174
Area 3190
Direction TAKE MIRAMAR PARKWAY HEADING WEST, MAKE A LEFT OF SW 148TH AVE, CONTINUE TO THE END, THROUGH GUARD GATE AND MAKE A RIGHT TO THE HOUSE.
Interior
Interior Features Bedroom on Main Level, Eat-in Kitchen, First Floor Entry, Living/Dining Room
Heating Central
Cooling Central Air, Ceiling Fan(s)
Flooring Parquet, Tile
Appliance Dishwasher, Electric Range, Electric Water Heater, Refrigerator
Exterior
Exterior Feature Fence, Patio, Room For Pool
Parking Features Attached
Garage Spaces 2.0
Pool None, Community
Community Features Clubhouse, Pool
Utilities Available Cable Available
View Garden
Roof Type Bahama
Porch Patio
Garage Yes
Building
Lot Description 1/4 to 1/2 Acre Lot
Faces South
Story 2
Sewer Public Sewer
Water Public
Architectural Style Detached, Two Story
Level or Stories Two
Structure Type Block
Construction Status Resale
Schools
Elementary Schools Coral Cove
Middle Schools Glades
High Schools Everglades
Others
Pets Allowed Conditional, Yes
HOA Fee Include Common Areas,Maintenance Structure,Security
Senior Community No
Tax ID 514033050780
Acceptable Financing Cash, Conventional, FHA, VA Loan
Listing Terms Cash, Conventional, FHA, VA Loan
Financing Conventional
Special Listing Condition Real Estate Owned
Pets Allowed Conditional, Yes
Read Less
Bought with Century 21 Keystone Realty
GET MORE INFORMATION




