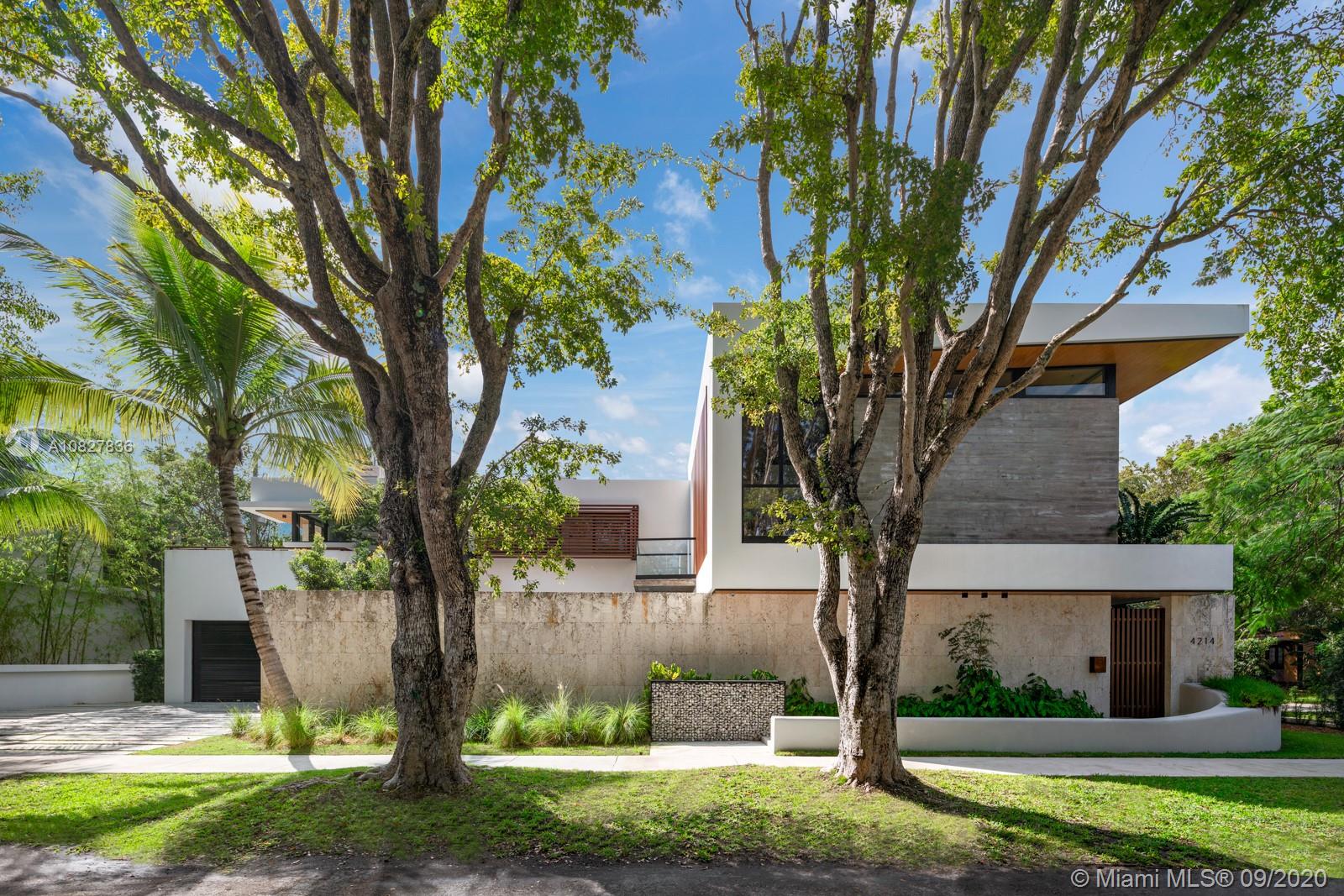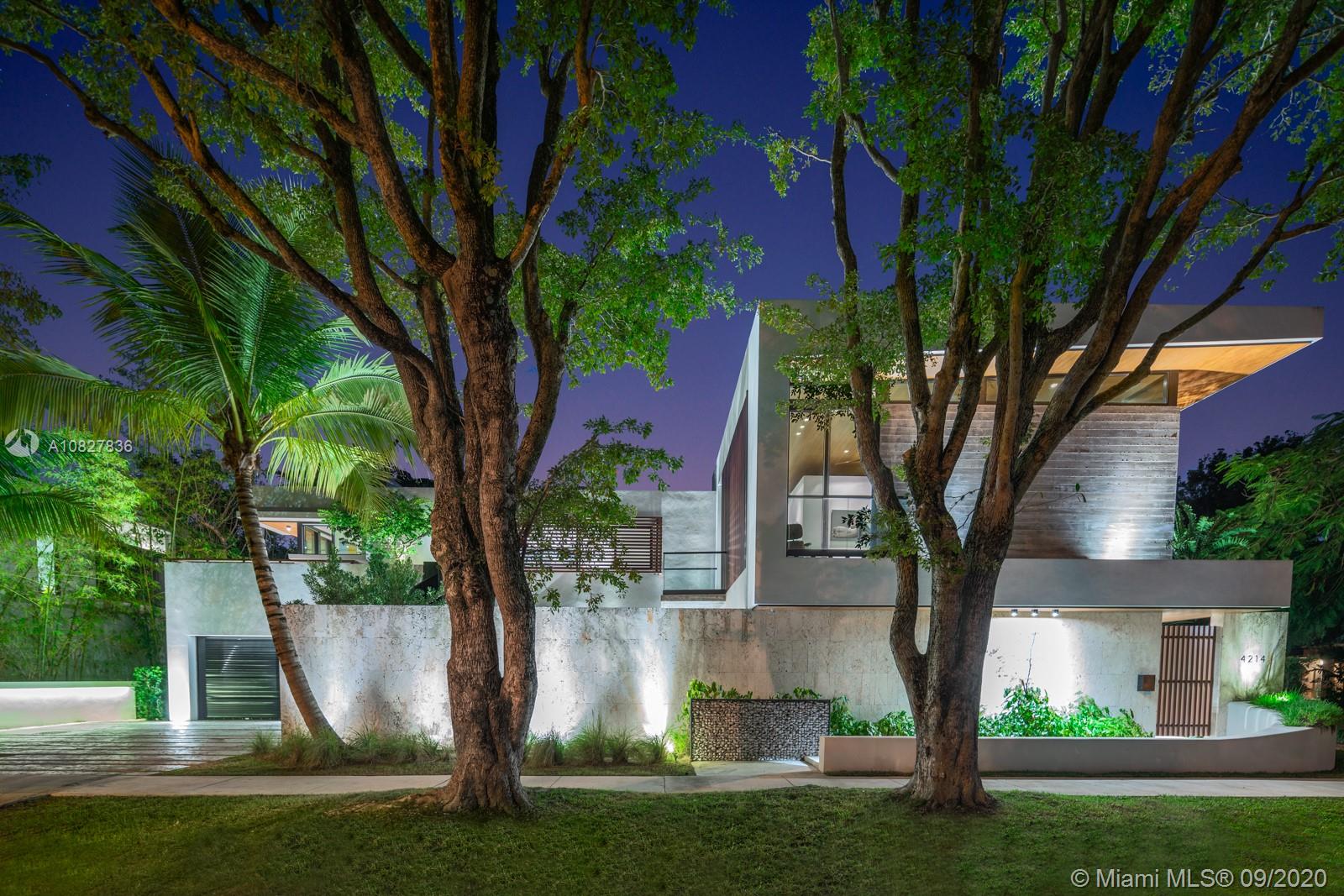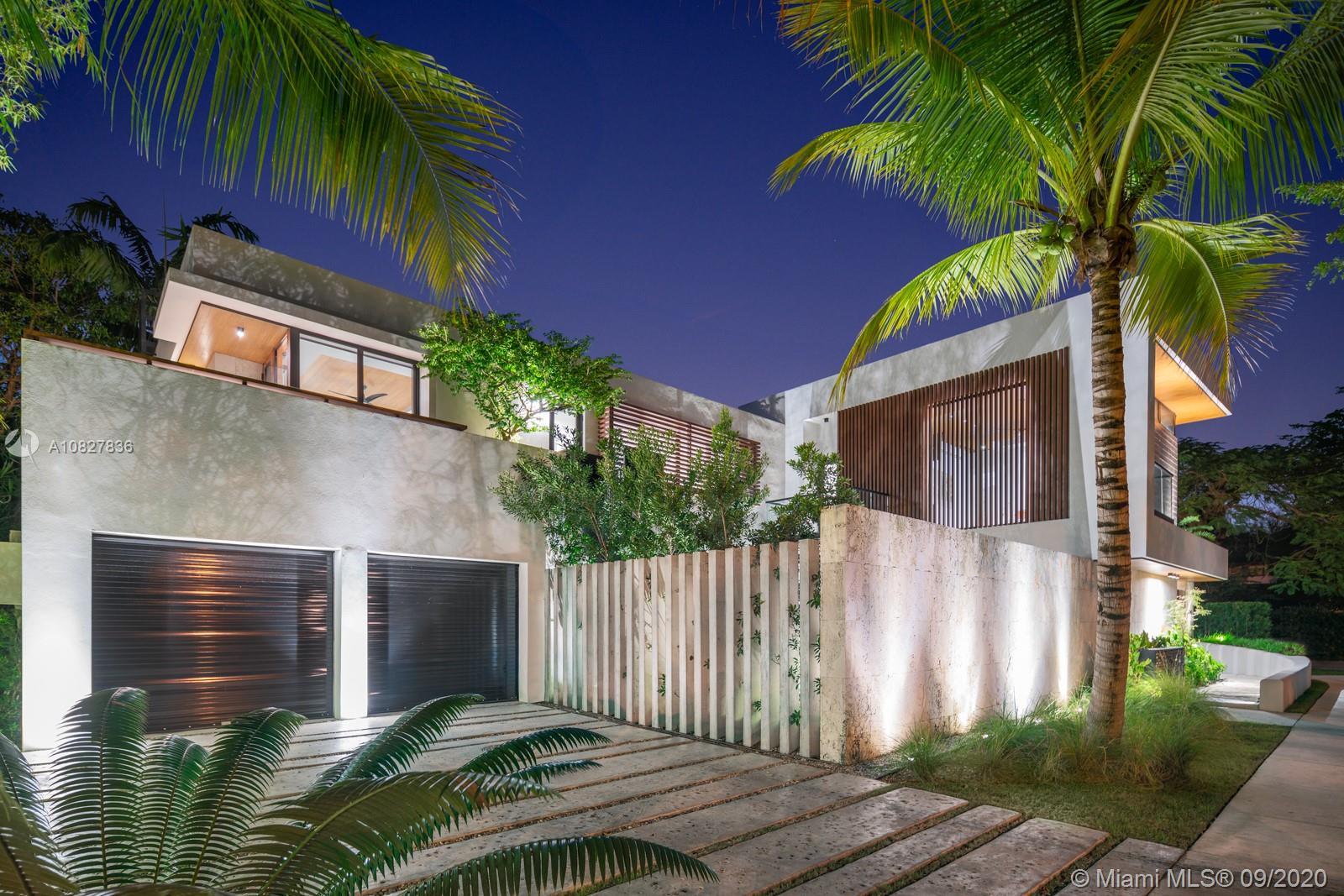For more information regarding the value of a property, please contact us for a free consultation.
4214 Anne Ct Miami, FL 33133
Want to know what your home might be worth? Contact us for a FREE valuation!

Our team is ready to help you sell your home for the highest possible price ASAP
Key Details
Sold Price $2,850,000
Property Type Single Family Home
Sub Type Single Family Residence
Listing Status Sold
Purchase Type For Sale
Square Footage 3,387 sqft
Price per Sqft $841
Subdivision Camner Gables 2Nd Addn
MLS Listing ID A10827836
Sold Date 01/11/21
Style Detached,Two Story
Bedrooms 4
Full Baths 5
Half Baths 1
Construction Status New Construction
HOA Y/N No
Year Built 2017
Annual Tax Amount $44,676
Tax Year 2019
Contingent No Contingencies
Lot Size 6,600 Sqft
Property Description
Anne will have you at Hello! On a quiet book-ended street, around the corner from Merrie Christmas Park and a quick shot to the best schools, the Grove, Gables, South Miami, and the airport. Custom architectural home, design features include Mia Cucina kitchen, bath cabinets, doors and closets. Louvre gated entry to Oiko pivot door. Sub Zero/Wolf appliances, Delta light fixtures, custom black impact sliding doors, picture and clerestory windows. Exposed concrete walls, Limestone floors warmed by White Oak and Kumaroo and Bamboo ceiling features. 4 bedroom suites upstairs plus 1st floor den and bath. Pool courtyard with summer kitchen. 2nd floor balconies with a Lignum Vitae Tree of Life. 2 car AC garage, smart system, generator. Architectural plans attached: 4821 Tot 4067 Adj 3551 Liv SqFt
Location
State FL
County Miami-dade County
Community Camner Gables 2Nd Addn
Area 41
Direction Le Jeune to the corner of Merrie Christmas Park/Barbarrosa Ave. East to corner property on Anne Ct.
Interior
Interior Features First Floor Entry, Upper Level Master
Heating Central
Cooling Central Air
Flooring Other, Wood
Appliance Built-In Oven, Dryer, Dishwasher, Microwave, Refrigerator, Washer
Exterior
Exterior Feature Balcony, Barbecue, Security/High Impact Doors, Porch, Patio
Parking Features Attached
Garage Spaces 2.0
Pool In Ground, Pool
View Garden
Roof Type Concrete
Porch Balcony, Open, Patio, Porch
Garage Yes
Building
Lot Description < 1/4 Acre
Faces East
Story 2
Sewer Septic Tank
Water Public
Architectural Style Detached, Two Story
Level or Stories Two
Structure Type Block
Construction Status New Construction
Schools
Elementary Schools Coconut Grove
Middle Schools Ponce De Leon
High Schools Coral Glades High
Others
Senior Community No
Tax ID 01-41-29-023-0040
Acceptable Financing Cash, Conventional
Listing Terms Cash, Conventional
Financing Conventional
Special Listing Condition Listed As-Is
Read Less
Bought with Compass Florida, LLC
GET MORE INFORMATION




