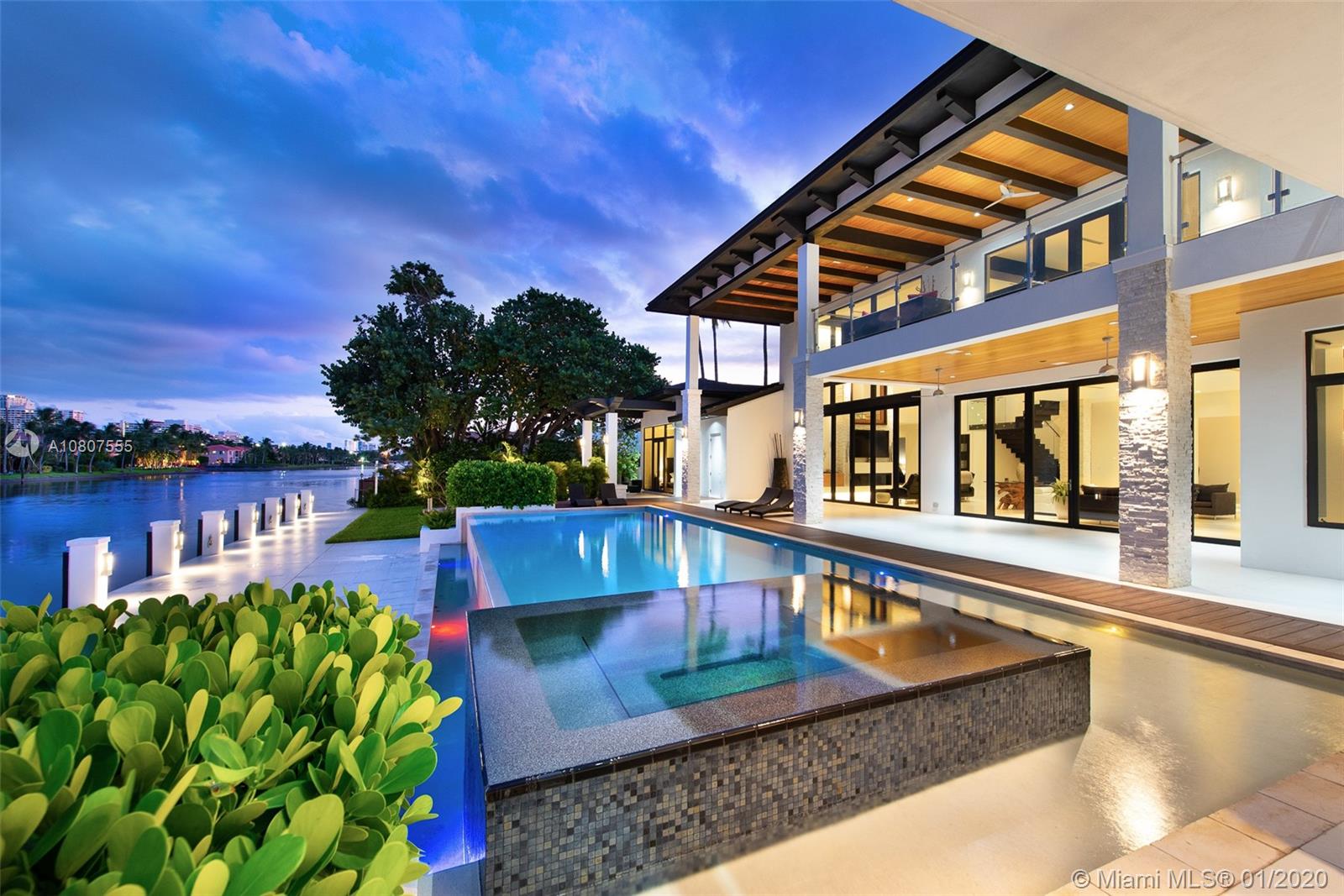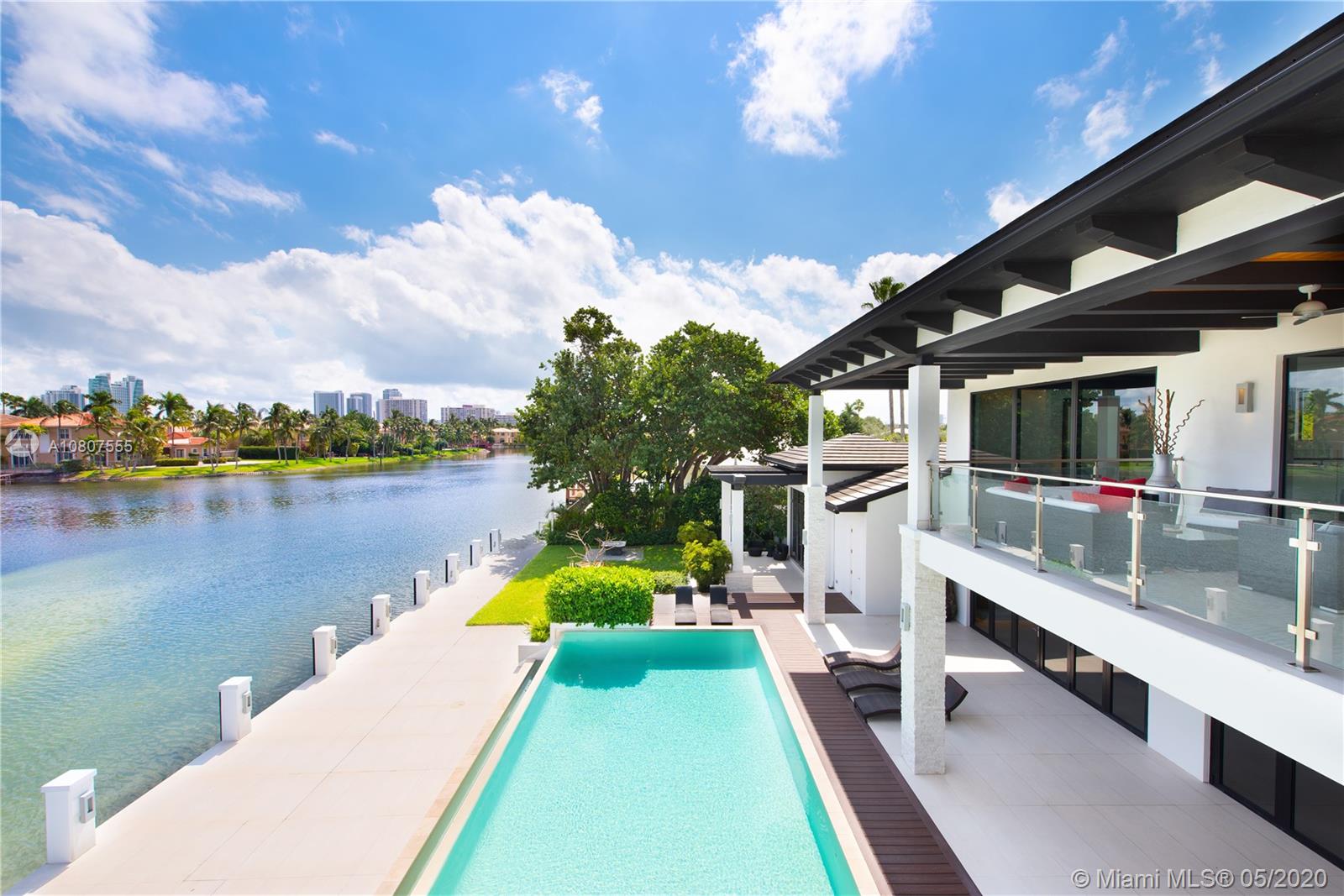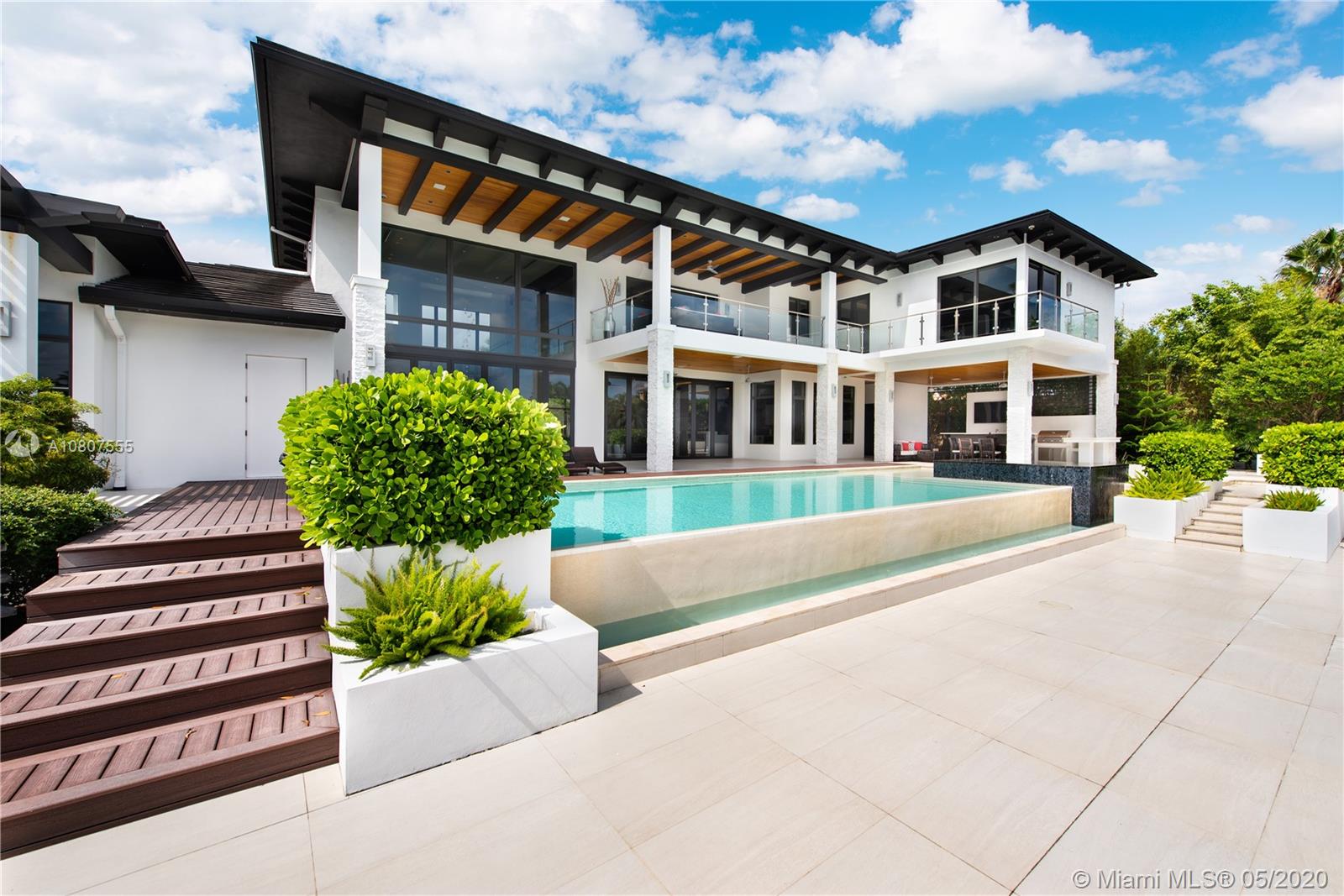For more information regarding the value of a property, please contact us for a free consultation.
1215 Diplomat Pkwy Hollywood, FL 33019
Want to know what your home might be worth? Contact us for a FREE valuation!

Our team is ready to help you sell your home for the highest possible price ASAP
Key Details
Sold Price $4,285,000
Property Type Single Family Home
Sub Type Single Family Residence
Listing Status Sold
Purchase Type For Sale
Square Footage 7,264 sqft
Price per Sqft $589
Subdivision Hollywood Golf Estates Se
MLS Listing ID A10807555
Sold Date 10/31/20
Style Detached,Two Story
Bedrooms 5
Full Baths 5
Half Baths 2
Construction Status New Construction
HOA Y/N No
Year Built 2013
Annual Tax Amount $41,266
Tax Year 2019
Contingent Pending Inspections
Lot Size 0.475 Acres
Property Description
New Built Waterfront Estate in Hollywood to the highest construction standards. Privately gated , the approach to the home is grand,lush landscaping with a spacious deck,boat lift , Infinity pool, spillover spa and fire pit provide year -round entertainment. With 150 feet of dockable frontage on a 120 ft deep canal. This property boosts access to the Atlantic ocean.A smart home with a elegant interior features touches from stone accents to glass stairs and private elevator .Gourmet kitchen, expansive master bedroom with split master bath. This property features 5 large bedrooms with 5 bathrooms and a half. Hollywood Golf Estates is a cozy enclave of contemporary homes epitomizing the South Florida lifestyle .
Location
State FL
County Broward County
Community Hollywood Golf Estates Se
Area 3030
Direction East to Diplomat parkway
Interior
Interior Features Breakfast Bar, Built-in Features, Bedroom on Main Level, Breakfast Area, Convertible Bedroom, Closet Cabinetry, Dining Area, Separate/Formal Dining Room, Eat-in Kitchen, First Floor Entry, Fireplace, Kitchen Island, Living/Dining Room, Pantry, Sitting Area in Master, Split Bedrooms, Upper Level Master, Bar, Central Vacuum, Elevator, Workshop
Heating Central, Gas
Cooling Central Air, Ceiling Fan(s)
Flooring Ceramic Tile, Tile, Wood
Fireplaces Type Decorative
Fireplace Yes
Window Features Blinds,Impact Glass
Appliance Some Gas Appliances, Built-In Oven, Dryer, Dishwasher, Freezer, Disposal, Gas Range, Ice Maker, Microwave, Self Cleaning Oven
Laundry Washer Hookup, Dryer Hookup
Exterior
Exterior Feature Barbecue, Deck, Fence, Security/High Impact Doors, Lighting, Outdoor Grill, Shed
Parking Features Attached
Garage Spaces 6.0
Pool Automatic Chlorination, Cleaning System, Heated, In Ground, Outside Bath Access, Other, Pool
Community Features Bar/Lounge, Laundry Facilities
Utilities Available Cable Available
Waterfront Description Canal Front
View Y/N Yes
View Canal, Other, Water
Roof Type Flat,Tile
Handicap Access Accessibility Features, Accessible Elevator Installed, Other
Porch Deck
Garage Yes
Building
Lot Description Sprinklers Automatic
Faces West
Story 2
Sewer Public Sewer
Water Public
Architectural Style Detached, Two Story
Level or Stories Two
Structure Type Block
Construction Status New Construction
Others
Pets Allowed No Pet Restrictions, Yes
Senior Community No
Tax ID 514223100040
Security Features Security System Owned
Acceptable Financing Cash, Conventional
Listing Terms Cash, Conventional
Financing Conventional
Special Listing Condition Listed As-Is
Pets Allowed No Pet Restrictions, Yes
Read Less
Bought with One Sotheby's International Realty
GET MORE INFORMATION





