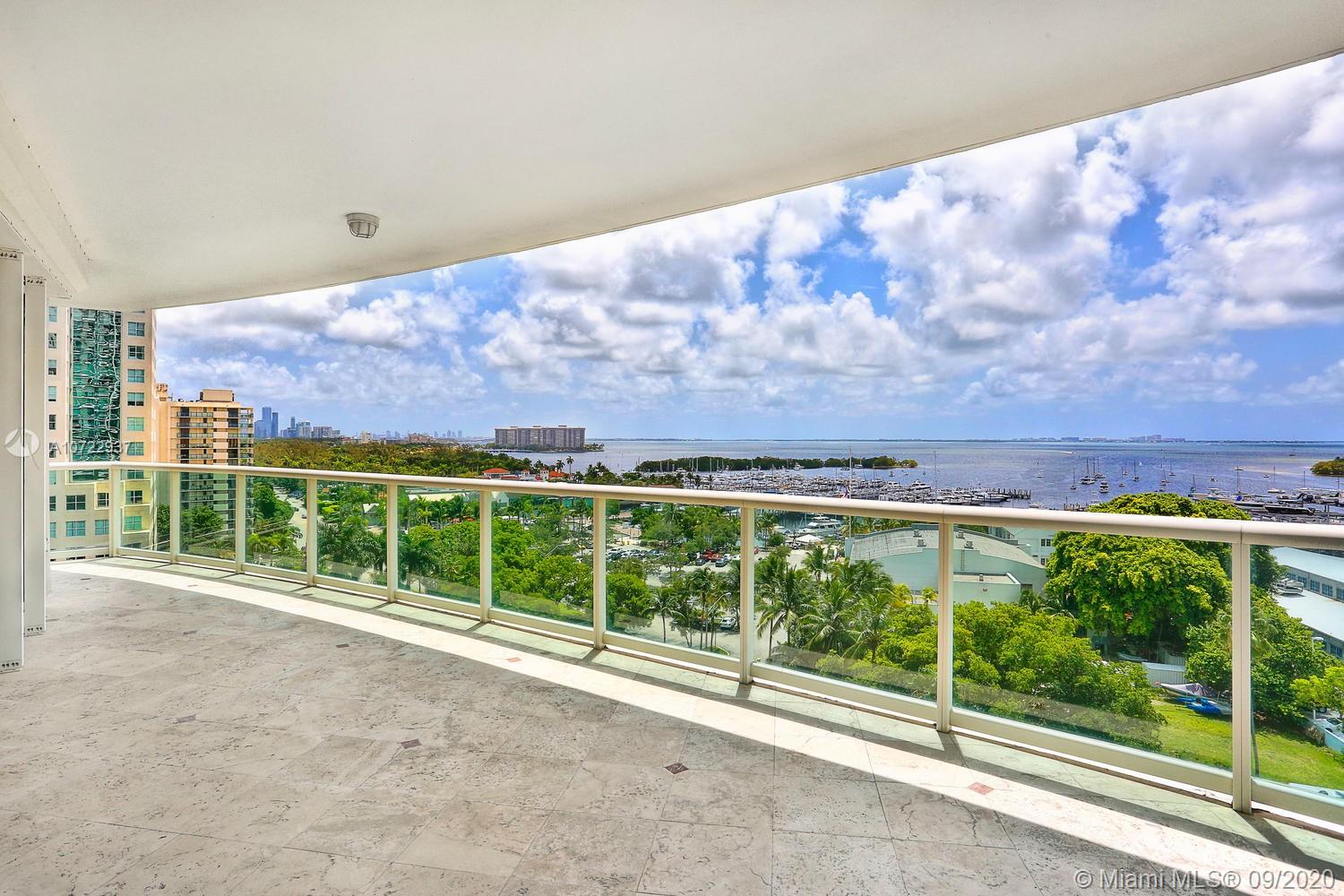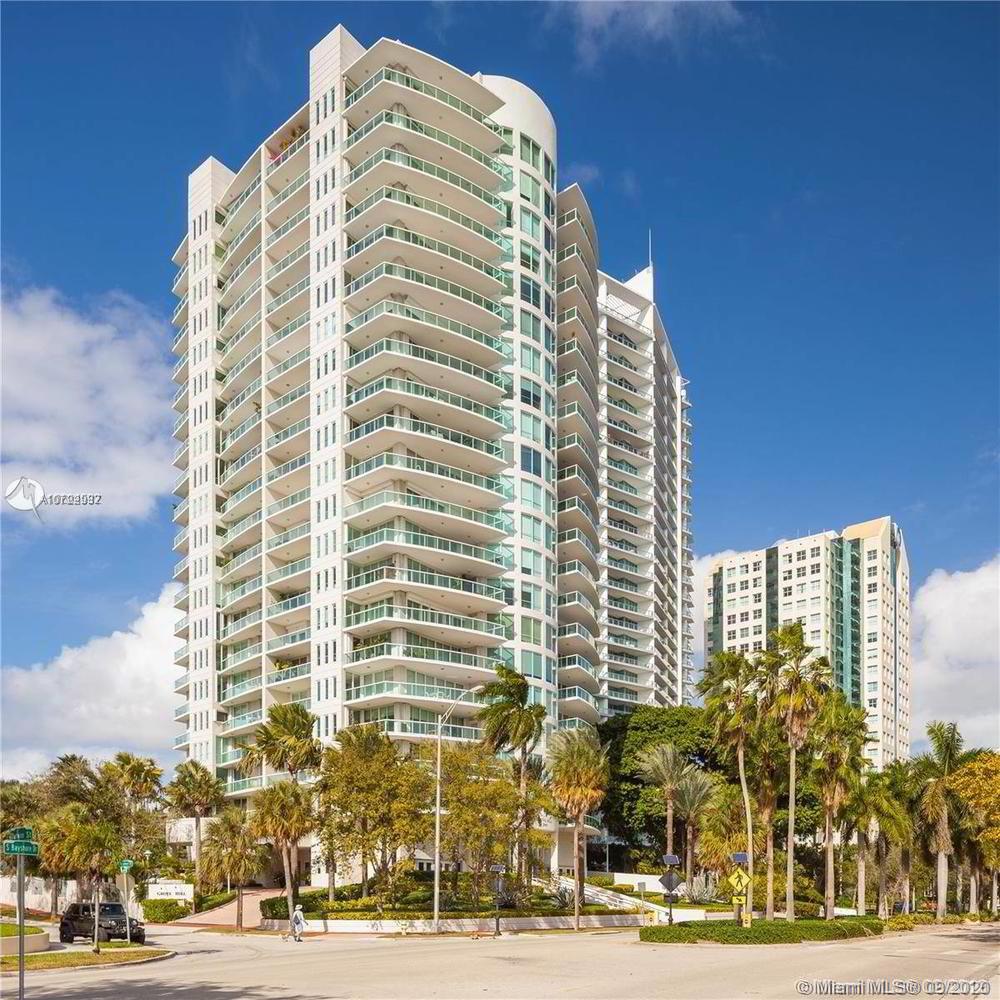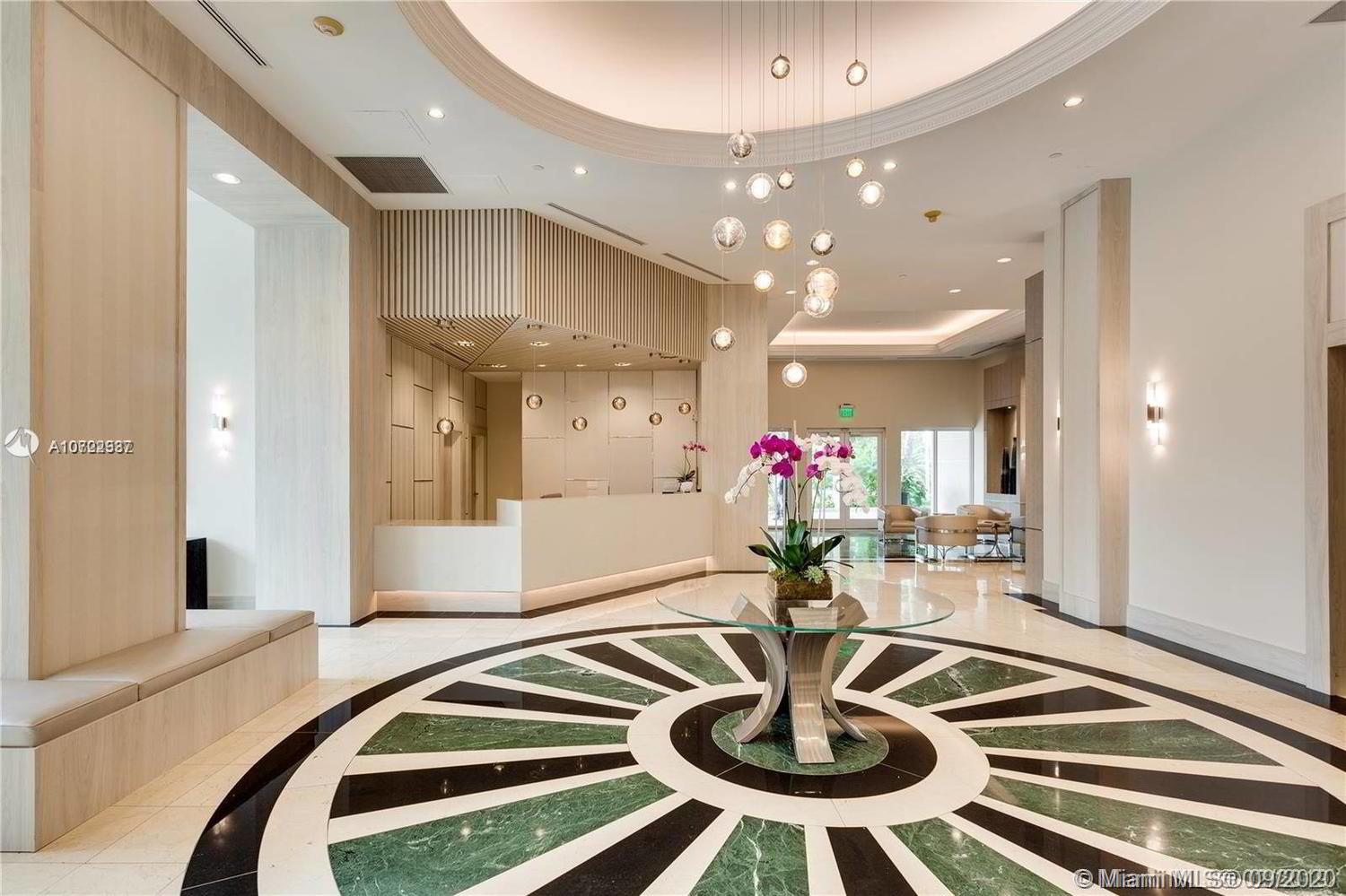For more information regarding the value of a property, please contact us for a free consultation.
2645 S Bayshore Dr #903 Miami, FL 33133
Want to know what your home might be worth? Contact us for a FREE valuation!

Our team is ready to help you sell your home for the highest possible price ASAP
Key Details
Sold Price $1,735,000
Property Type Condo
Sub Type Condominium
Listing Status Sold
Purchase Type For Sale
Square Footage 2,240 sqft
Price per Sqft $774
Subdivision Grove Hill Tower Condo
MLS Listing ID A10722937
Sold Date 12/14/20
Style High Rise
Bedrooms 3
Full Baths 3
Half Baths 1
Construction Status Resale
HOA Fees $1,970/mo
HOA Y/N Yes
Year Built 1996
Annual Tax Amount $15,822
Tax Year 2019
Contingent No Contingencies
Property Description
Grove Hill Tower-boutique building, most sought-after "03" unit w/spectacular, unobstructed views of Biscayne Bay, Miami skyline & Key Biscayne. Across street from Fresh Market, & walking distance to all the Grove has to offer. Building common elements have just gone through an expensive, complete renovation.Split BR plan, 2 large, roofed terraces, totally updated kitchen and bathrooms. Spacious kitchen w/glassed-in breakfast room, all white cabinetry, Corian counters & SS Bosch appliances. Custom B/I's, California shutters, neutral stone flooring throughout. Master suite features a lavish marble master bath w/Jacuzzi tub, 2 large walk-in closets. 3 assigned parking spaces, A/C'd storage, superb gym, 75' lap pool, 2 lighted tennis courts, walled garden, 24-hour concierge, valet, much more.
Location
State FL
County Miami-dade County
Community Grove Hill Tower Condo
Area 41
Direction Located on the NE corner of South Bayshore Drive and Darwin Street - driveway entrance to building is on Darwin Street.
Interior
Interior Features Built-in Features, Bedroom on Main Level, Breakfast Area, Convertible Bedroom, Closet Cabinetry, Entrance Foyer, Eat-in Kitchen, Garden Tub/Roman Tub, Living/Dining Room, Main Level Master, Main Living Area Entry Level, Sitting Area in Master, Split Bedrooms, Bar
Heating Central, Electric
Cooling Central Air, Ceiling Fan(s), Electric
Flooring Marble
Furnishings Negotiable
Window Features Plantation Shutters
Appliance Dryer, Dishwasher, Disposal, Ice Maker, Microwave, Refrigerator, Self Cleaning Oven, Washer
Exterior
Exterior Feature Balcony, Porch, Shutters Electric, Storm/Security Shutters
Parking Features Attached
Garage Spaces 3.0
Pool Association
Utilities Available Cable Available
Amenities Available Basketball Court, Bike Storage, Cabana, Clubhouse, Community Kitchen, Fitness Center, Barbecue, Picnic Area, Playground, Pool, Spa/Hot Tub, Storage, Tennis Court(s), Trash
View Y/N Yes
View Bay, City, Ocean
Porch Balcony, Open, Wrap Around
Garage Yes
Building
Faces Northeast
Architectural Style High Rise
Structure Type Block
Construction Status Resale
Others
Pets Allowed Conditional, Yes
HOA Fee Include All Facilities,Association Management,Common Areas,Cable TV,Insurance,Maintenance Structure,Pest Control,Reserve Fund,Roof,Sewer,Security,Trash,Water
Senior Community No
Tax ID 01-41-22-020-0480
Security Features Fire Sprinkler System
Acceptable Financing Cash, Conventional, Other
Listing Terms Cash, Conventional, Other
Financing Cash
Special Listing Condition Listed As-Is
Pets Allowed Conditional, Yes
Read Less
Bought with One Sotheby's International Realty
GET MORE INFORMATION




