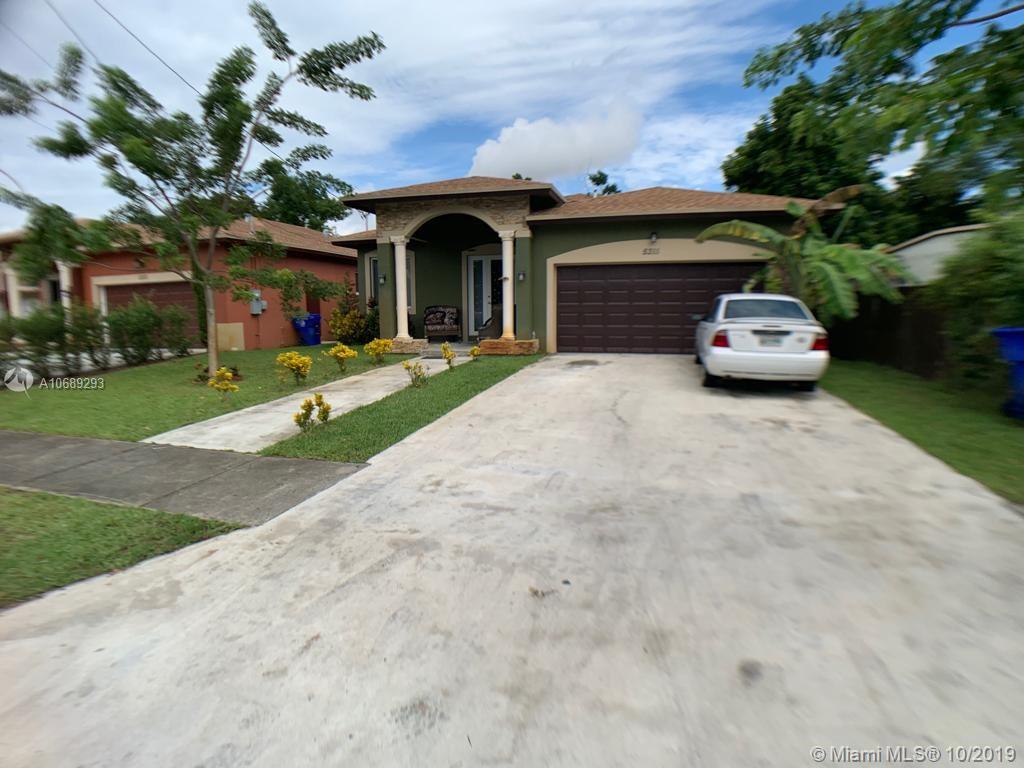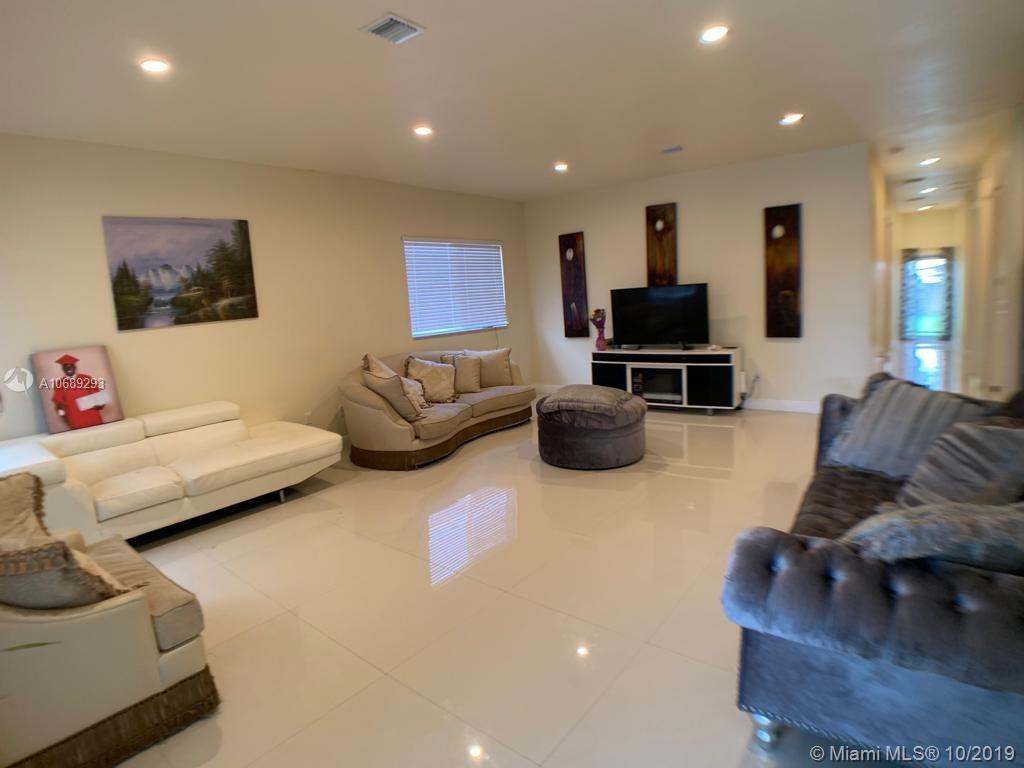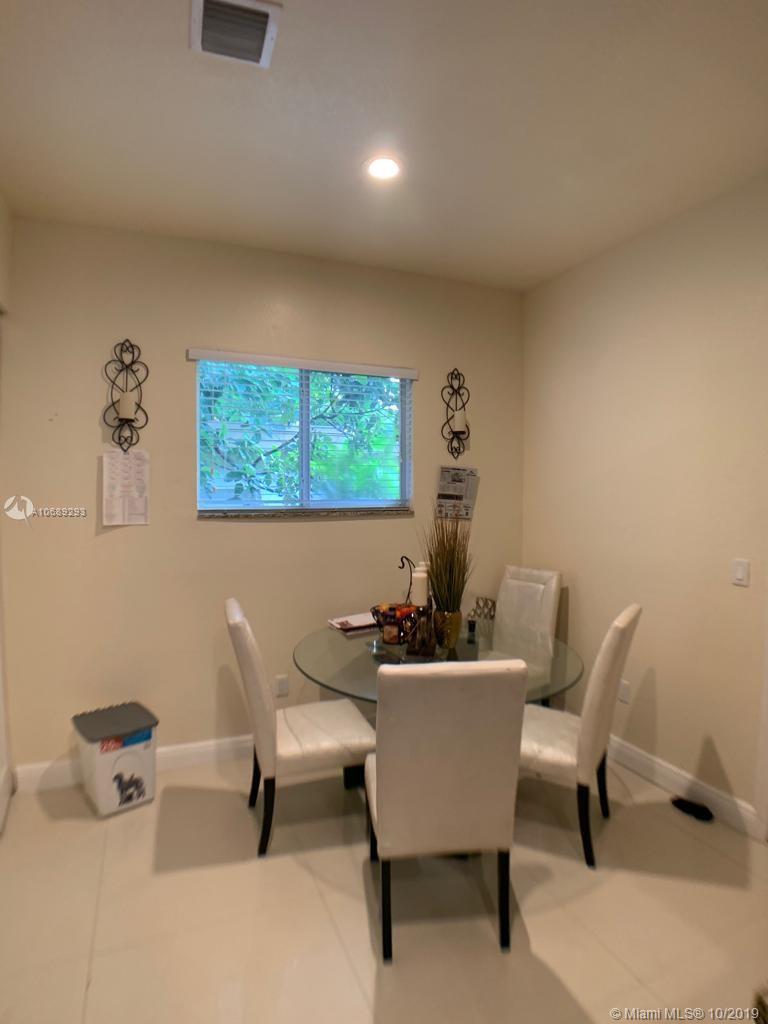For more information regarding the value of a property, please contact us for a free consultation.
5311 SW 22nd St West Park, FL 33023
Want to know what your home might be worth? Contact us for a FREE valuation!

Our team is ready to help you sell your home for the highest possible price ASAP
Key Details
Sold Price $325,000
Property Type Single Family Home
Sub Type Single Family Residence
Listing Status Sold
Purchase Type For Sale
Square Footage 1,908 sqft
Price per Sqft $170
Subdivision Carver Ranches Rev Plat
MLS Listing ID A10689293
Sold Date 01/30/20
Style Detached,One Story
Bedrooms 3
Full Baths 2
Construction Status Resale
HOA Y/N Yes
Year Built 2017
Annual Tax Amount $5,741
Tax Year 2019
Contingent 3rd Party Approval
Lot Size 7,174 Sqft
Property Description
This beautiful 3 bedroom, 2 bathroom home is only two years old. As you enter this home, the first thing you'll notice is the beautiful high ceilings, accented by large porcelain tiles throughout. Beautiful eat-in kitchen with tall wood cabinets, granite countertops & large pantry for plenty of storage. Each bedroom features wood tile and has a walk in closet in each room. The master bedroom has two walk in closets. The master bathroom has his & hers sink with oversized jacuzzi tub, & separate shower. The backyard is huge and perfect to host the next family BBQ or gathering. The 2 car garage and oversized driveway gives you plenty of space for parking. This house is a truly turn key and ready to be made home by you and your family. Best of all, there's no HOA!! Equal Housing Opportunity.
Location
State FL
County Broward County
Community Carver Ranches Rev Plat
Area 3080
Direction Easy to find from Pembroke Road and 441
Interior
Interior Features Bedroom on Main Level, Closet Cabinetry, First Floor Entry, Main Level Master, Sitting Area in Master, Split Bedrooms, Vaulted Ceiling(s), Walk-In Closet(s)
Heating Central
Cooling Central Air, Ceiling Fan(s)
Flooring Tile
Window Features Blinds,Impact Glass
Appliance Dryer, Dishwasher, Electric Water Heater, Disposal, Trash Compactor
Exterior
Exterior Feature Patio
Parking Features Attached
Garage Spaces 2.0
Pool None
Utilities Available Cable Available
View Other
Roof Type Shingle
Street Surface Paved
Porch Patio
Garage Yes
Building
Lot Description Sprinklers Automatic, < 1/4 Acre
Faces North
Story 1
Sewer Public Sewer
Water Public
Architectural Style Detached, One Story
Structure Type Block
Construction Status Resale
Others
Pets Allowed Conditional, Yes
Senior Community No
Tax ID 514219021720
Acceptable Financing Conventional, FHA 203(k), FHA, VA Loan
Listing Terms Conventional, FHA 203(k), FHA, VA Loan
Financing Conventional
Special Listing Condition Listed As-Is
Pets Allowed Conditional, Yes
Read Less
Bought with Elite Realty Partners, Inc.
GET MORE INFORMATION




