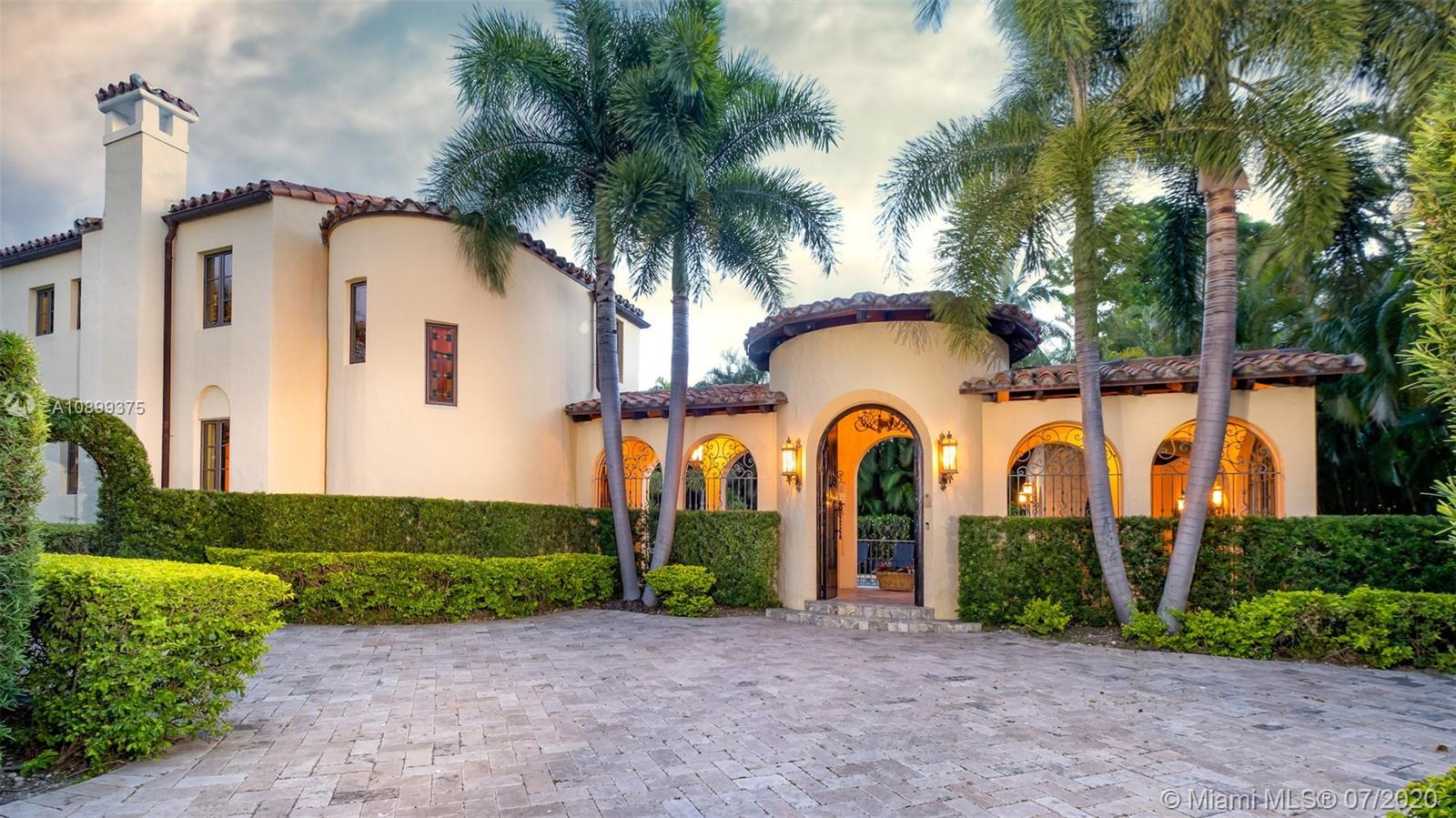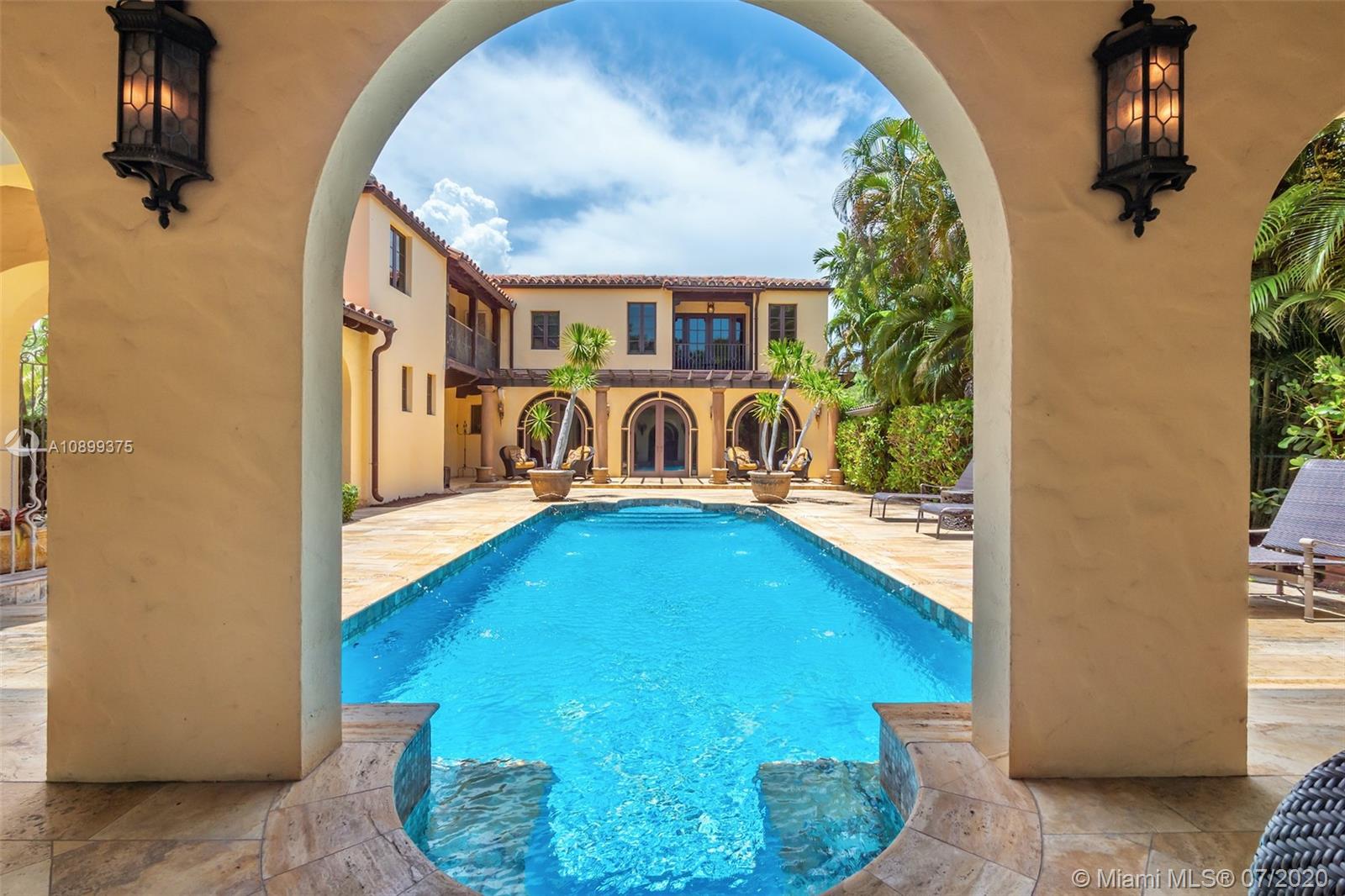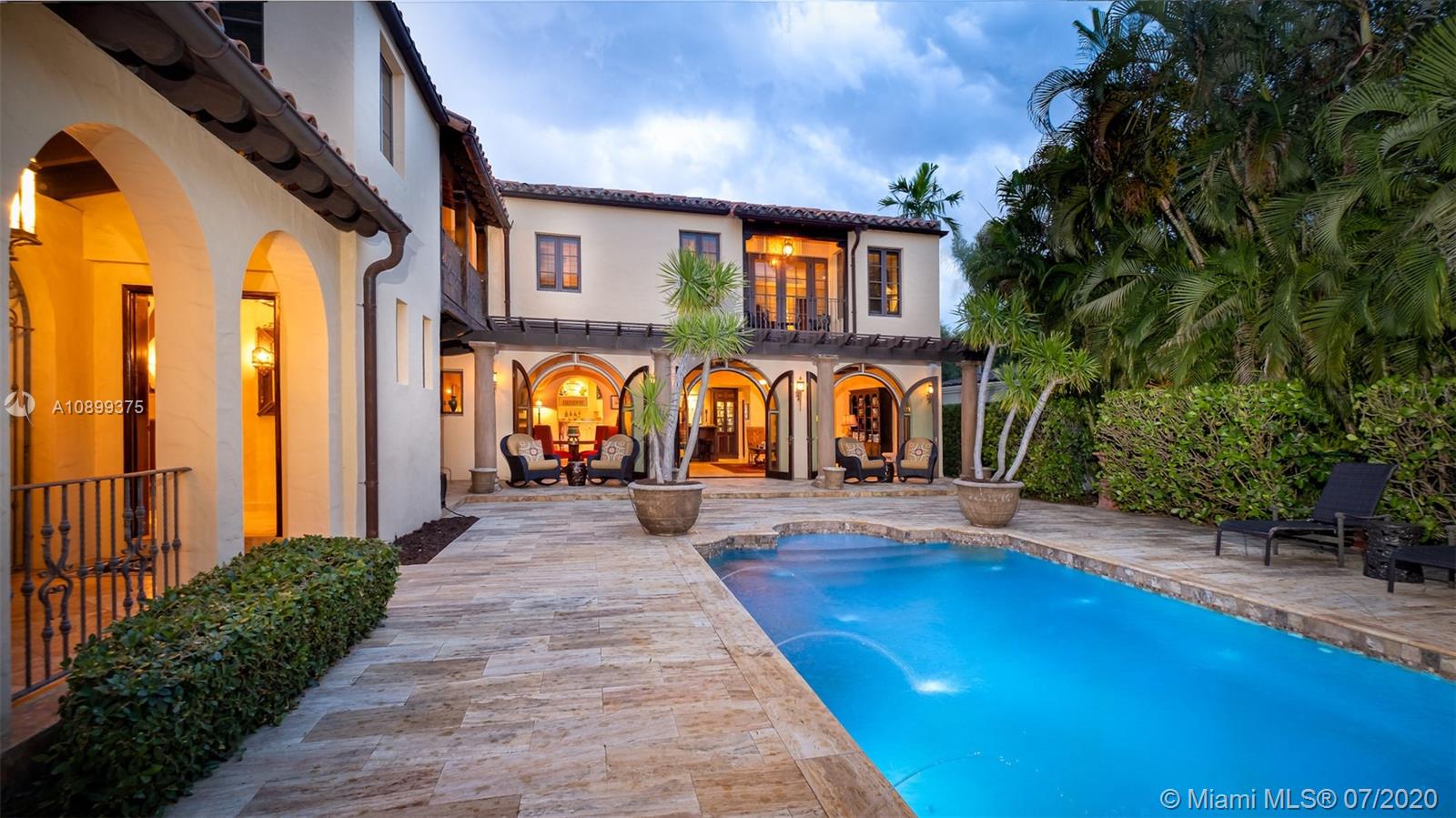For more information regarding the value of a property, please contact us for a free consultation.
4101 Palmarito St Coral Gables, FL 33146
Want to know what your home might be worth? Contact us for a FREE valuation!

Our team is ready to help you sell your home for the highest possible price ASAP
Key Details
Sold Price $2,047,500
Property Type Single Family Home
Sub Type Single Family Residence
Listing Status Sold
Purchase Type For Sale
Square Footage 3,844 sqft
Price per Sqft $532
Subdivision Coral Gables Riviera Sec
MLS Listing ID A10899375
Sold Date 11/02/20
Style Mediterranean,Two Story
Bedrooms 3
Full Baths 4
Half Baths 1
Construction Status Effective Year Built
HOA Y/N No
Year Built 2005
Annual Tax Amount $11,243
Tax Year 2019
Contingent No Contingencies
Lot Size 0.264 Acres
Property Description
PRESENTING VILLA PALMARITO…Landmark Historic estate unlike any other. One of the celebrated Italian Villas, this unique pristinely restored & upgraded corner residence offers an ideal blend of historic design w/ modern day amenities. You enter the property though impressive double doors into the striking poolside loggia. Once inside the foyer, a one-of-a-kind dramatic circular staircase/turret greets you. Enjoy a custom built-out bar & Downsview kitchen flowing into Great Room w/ triple arch impact doors opening to courtyard. 3 en-suites upstairs incl. master suite + whirlpool & steam shower. Step out to the landscaped courtyard w/ fountain-lined reflection pool, travertine marble floors & spacious covered patio w/ gas summer kitchen. 2-Car Garage. Stately, romantic & infinitely beautiful!
Location
State FL
County Miami-dade County
Community Coral Gables Riviera Sec
Area 41
Direction A home this special will call for a special buyer... are you the one? Located in a fantastic neighborhood near Merrick Park w/ easy access to major roadways. Minutes to Miracle Mile, Biltmore Hotel & Golf, U of M, Medical Centers & International Airport.
Interior
Interior Features Wet Bar, Built-in Features, Breakfast Area, Closet Cabinetry, Dining Area, Separate/Formal Dining Room, Entrance Foyer, Eat-in Kitchen, French Door(s)/Atrium Door(s), First Floor Entry, Fireplace, Kitchen Island, Other, Pantry, Sitting Area in Master, Upper Level Master, Bar, Walk-In Closet(s), Atrium
Heating Central
Cooling Central Air
Flooring Marble, Other, Wood
Furnishings Unfurnished
Fireplace Yes
Window Features Arched,Blinds,Drapes,Impact Glass,Tinted Windows
Appliance Some Gas Appliances, Dryer, Dishwasher, Disposal, Gas Range, Ice Maker, Microwave, Refrigerator, Self Cleaning Oven, Washer
Exterior
Exterior Feature Balcony, Barbecue, Fence, Security/High Impact Doors, Lighting, Outdoor Grill, Porch, Patio
Parking Features Attached
Garage Spaces 2.0
Carport Spaces 4
Pool Heated, In Ground, Other, Pool
Community Features Other
Utilities Available Cable Available
View Garden, Pool
Roof Type Barrel
Porch Balcony, Open, Patio, Porch
Garage Yes
Building
Lot Description 1/4 to 1/2 Acre Lot, Sprinkler System
Faces West
Story 2
Sewer Septic Tank
Water Public
Architectural Style Mediterranean, Two Story
Level or Stories Two
Structure Type Block
Construction Status Effective Year Built
Schools
Elementary Schools Carver; G.W.
Middle Schools Ponce De Leon
High Schools Coral Gables
Others
Pets Allowed No Pet Restrictions, Yes
Senior Community No
Tax ID 03-41-20-022-0730
Security Features Security System Owned,Smoke Detector(s)
Acceptable Financing Cash, Conventional
Listing Terms Cash, Conventional
Financing Conventional
Special Listing Condition Listed As-Is
Pets Allowed No Pet Restrictions, Yes
Read Less
Bought with Lowell International Rlty LLC
GET MORE INFORMATION




