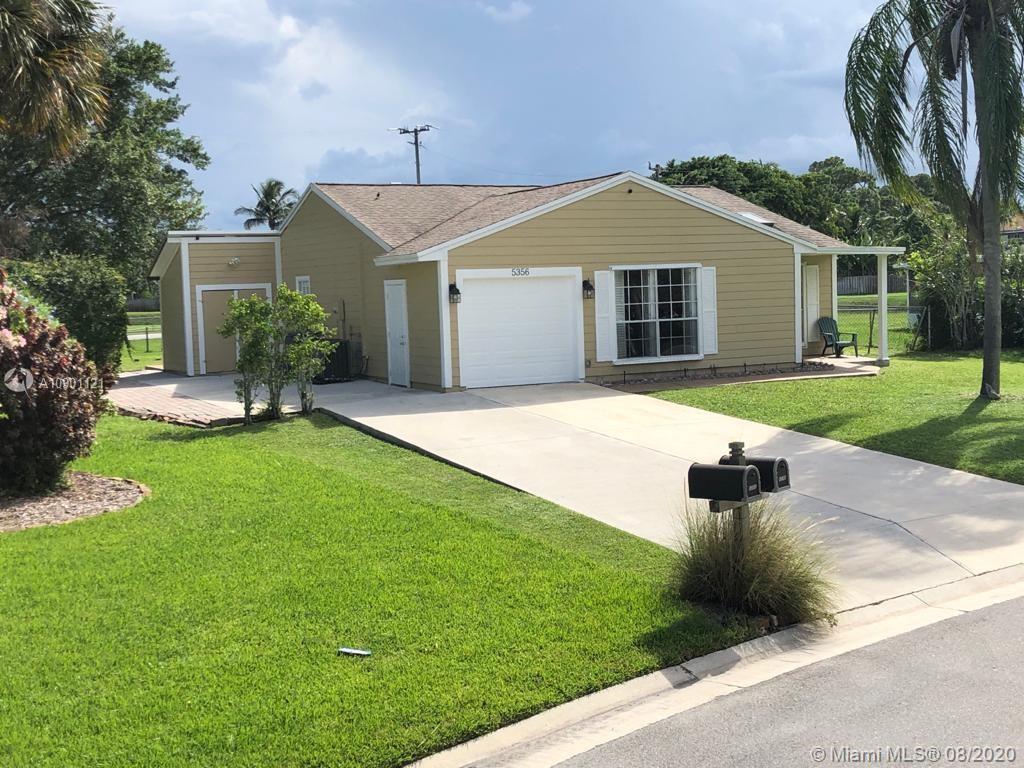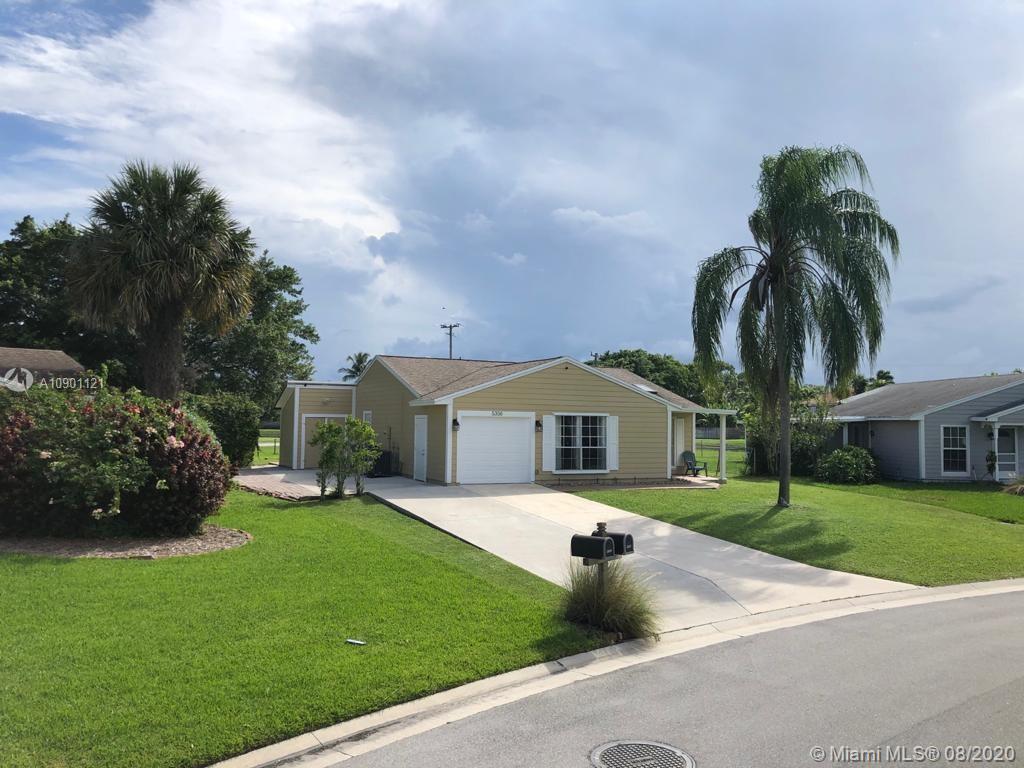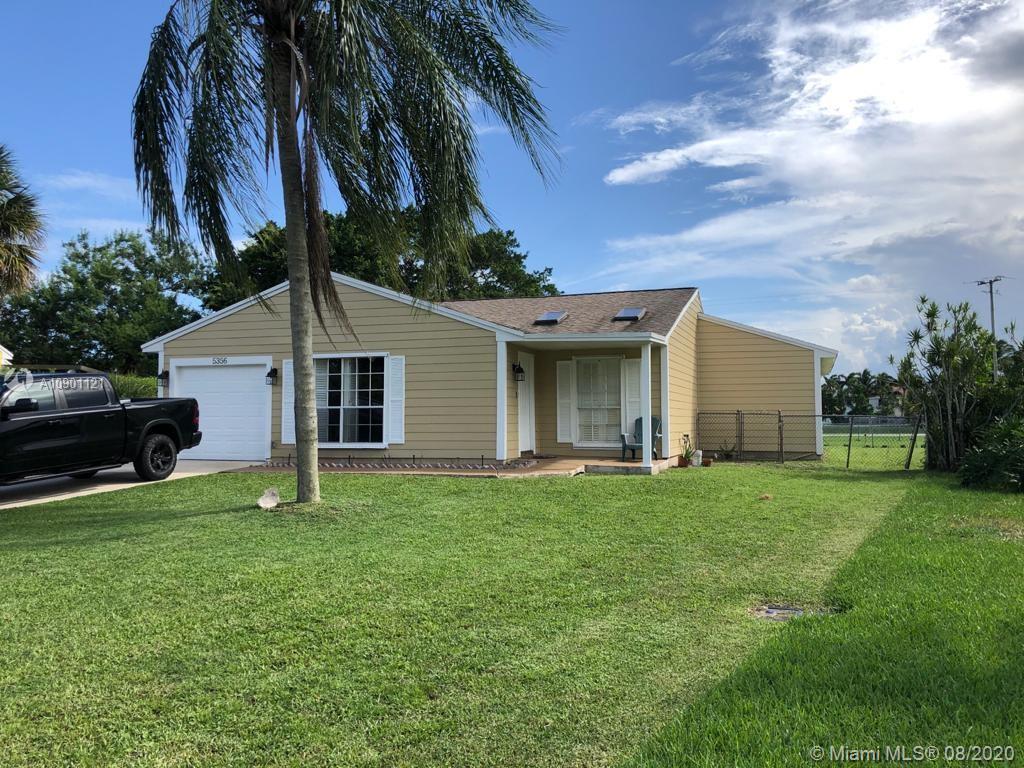For more information regarding the value of a property, please contact us for a free consultation.
5356 Courtney Cir Boynton Beach, FL 33472
Want to know what your home might be worth? Contact us for a FREE valuation!

Our team is ready to help you sell your home for the highest possible price ASAP
Key Details
Sold Price $320,000
Property Type Single Family Home
Sub Type Single Family Residence
Listing Status Sold
Purchase Type For Sale
Square Footage 1,680 sqft
Price per Sqft $190
Subdivision Tartan Lakes 2
MLS Listing ID A10901121
Sold Date 11/26/20
Style Detached,One Story
Bedrooms 3
Full Baths 2
Half Baths 1
Construction Status Resale
HOA Fees $195/mo
HOA Y/N Yes
Year Built 1983
Annual Tax Amount $2,578
Tax Year 2018
Contingent 3rd Party Approval
Lot Size 9,257 Sqft
Property Description
One of the biggest houses in the community (corner lot)! Great house on a tree-lined street with low HOA fees! Upgraded flooring and super backyard! Totally remodeled!. The garage has been converted but can be converted back. Association includes cable, trash and internet. Pets allowed with no breed restrictions. This is a remarkable family-friendly community with a pool and playground close to major roads, schools, shopping, and dining. "A" rated schools. Bright and sunny 3 bedroom home featuring a beautifully renovated kitchen w/ granite counters and SS appliances, updated bathrooms, and a huge patio which adds valuable living space great for entertaining. Rental allowed after 2 years ownership. Dimensions have to be verified by the buyer
Location
State FL
County Palm Beach County
Community Tartan Lakes 2
Area 4600
Direction Military S of Gateway,W on Tartan Lakes, R on Grey Eagle,L on Courtney Cir.
Interior
Interior Features Bedroom on Main Level, First Floor Entry
Heating Central
Cooling Central Air
Flooring Tile
Appliance Dryer, Dishwasher, Electric Range, Microwave, Refrigerator, Washer
Laundry In Garage
Exterior
Exterior Feature Porch, Room For Pool
Parking Features Attached
Garage Spaces 1.0
Pool None, Community
Community Features Clubhouse, Pool
Utilities Available Cable Available
View Y/N Yes
View Canal, Garden
Roof Type Shingle
Porch Open, Porch
Garage Yes
Building
Lot Description 1/4 to 1/2 Acre Lot
Faces Northwest
Story 1
Sewer Public Sewer
Water Public
Architectural Style Detached, One Story
Structure Type Frame
Construction Status Resale
Schools
Elementary Schools Crystal Lakes
Middle Schools Christa Mcauliffe
High Schools Park Vista Community
Others
Pets Allowed Dogs OK, Yes
Senior Community No
Tax ID 00424514080000120
Security Features Smoke Detector(s)
Acceptable Financing Cash, Conventional, FHA
Listing Terms Cash, Conventional, FHA
Financing Conventional
Pets Allowed Dogs OK, Yes
Read Less
Bought with Skye Louis Realty Inc
GET MORE INFORMATION




