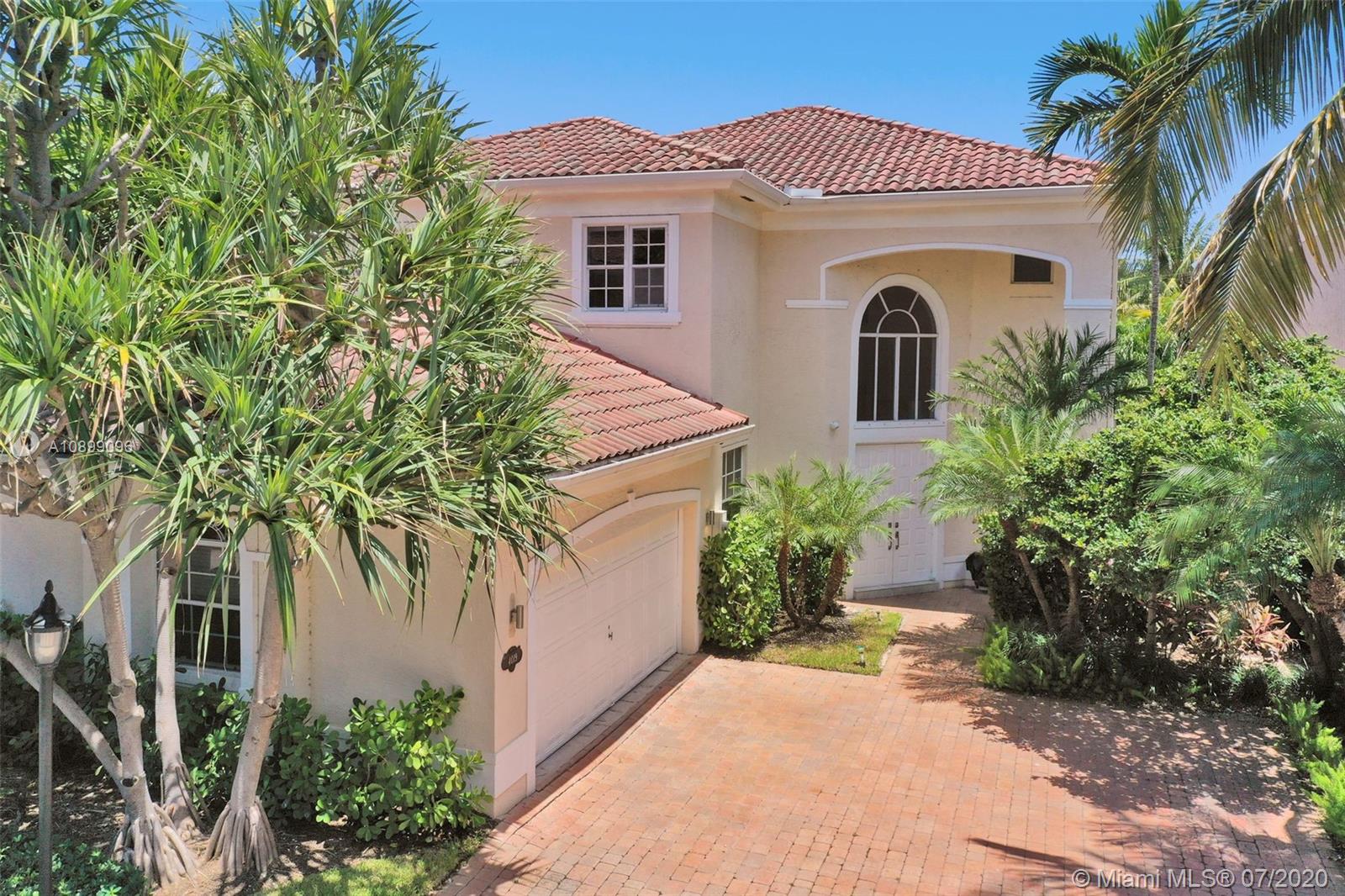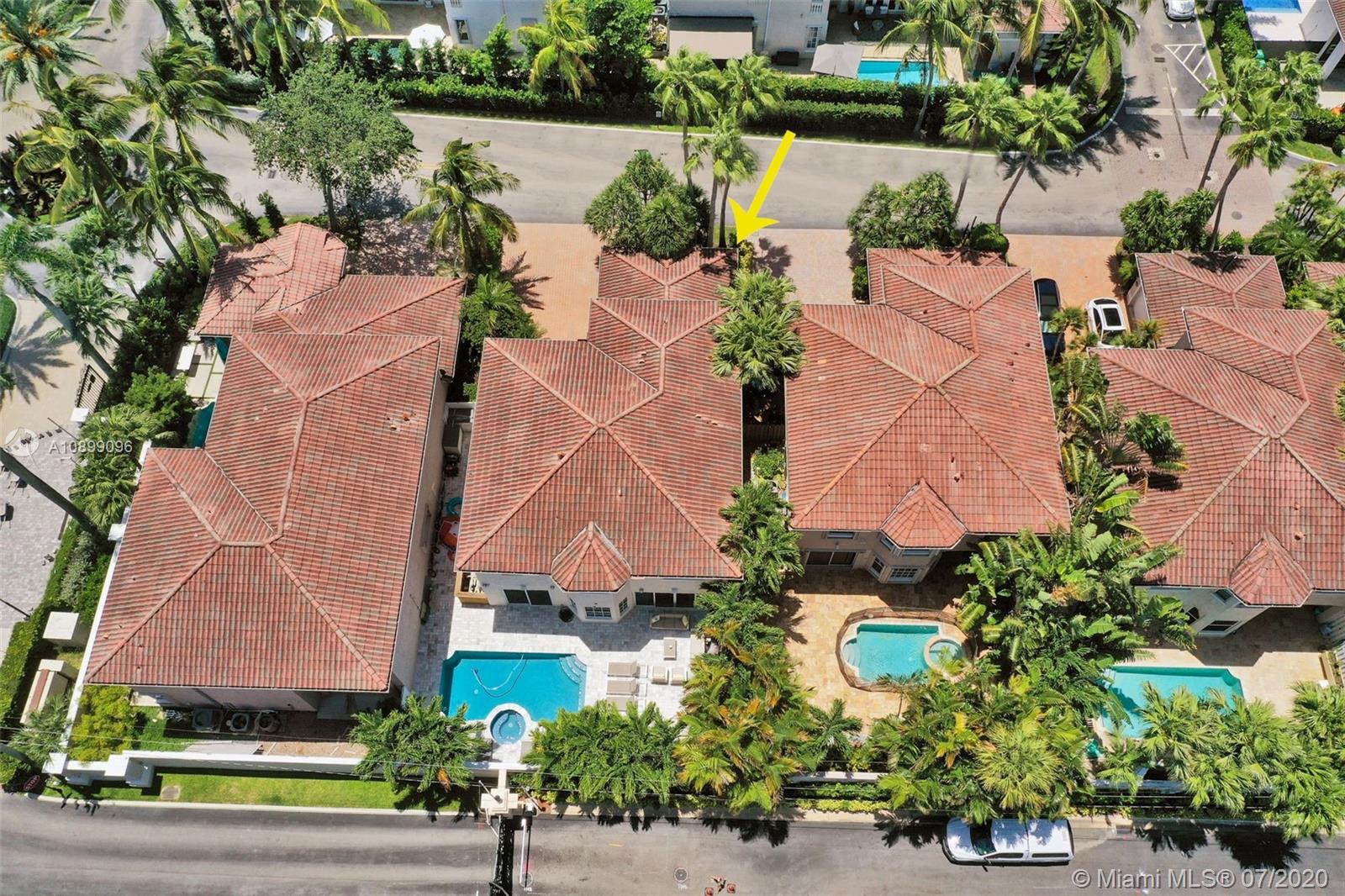For more information regarding the value of a property, please contact us for a free consultation.
4019 NE 194th Trl Sunny Isles Beach, FL 33160
Want to know what your home might be worth? Contact us for a FREE valuation!

Our team is ready to help you sell your home for the highest possible price ASAP
Key Details
Sold Price $1,640,000
Property Type Single Family Home
Sub Type Single Family Residence
Listing Status Sold
Purchase Type For Sale
Square Footage 2,568 sqft
Price per Sqft $638
Subdivision Golden Gate Estates & Mar
MLS Listing ID A10899096
Sold Date 04/08/21
Style Two Story
Bedrooms 5
Full Baths 4
Half Baths 1
Construction Status Resale
HOA Fees $675/mo
HOA Y/N Yes
Year Built 1996
Annual Tax Amount $12,689
Tax Year 2019
Contingent No Contingencies
Lot Size 5,500 Sqft
Property Description
Completely renovated two-story Islander home situated in a prime location in the prestigious gated community of Golden Gate Estates & Marina. Literally steps across the street from the sandy beach with community-deeded beach access. Enjoy complete privacy as this home backs up to Golden Beach instead of the neighboring homes like most others. Featuring 5 bedrooms including a separate maids room/bathroom & powder room downstairs and 4 bedrooms + 3 bathrooms upstairs. The kitchen has been remodeled to include double ovens, double sinks with extra square footage added to the interior footage. Impact glass sliding glass doors downstairs, chic Italian porcelain floors, modern glass staircase, LED lighting, security system, surround sound, pool & spa. The community offers a marina, tennis & more
Location
State FL
County Miami-dade County
Community Golden Gate Estates & Mar
Area 22
Direction Take A1A to 195th & Collins Ave Turn into the Guardhouse(Intracoastal) Once in the community make a right House on the right house- 2nd house from entrance
Interior
Interior Features Breakfast Bar, Bedroom on Main Level, Dining Area, Separate/Formal Dining Room, Entrance Foyer, First Floor Entry, Kitchen Island, Living/Dining Room, Sitting Area in Master, Split Bedrooms, Upper Level Master, Vaulted Ceiling(s), Walk-In Closet(s)
Heating Central
Cooling Electric
Flooring Other
Furnishings Unfurnished
Window Features Blinds,Impact Glass
Appliance Built-In Oven, Dishwasher, Electric Range, Electric Water Heater, Disposal, Ice Maker, Microwave, Refrigerator, Self Cleaning Oven
Laundry Laundry Tub
Exterior
Exterior Feature Barbecue, Fence, Security/High Impact Doors, Lighting, Outdoor Grill, Patio, Storm/Security Shutters
Parking Features Attached
Carport Spaces 4
Pool Cleaning System, In Ground, Pool Equipment, Pool
Community Features Gated, Home Owners Association, Tennis Court(s)
Utilities Available Cable Available
View Pool
Roof Type Spanish Tile
Porch Patio
Garage No
Building
Lot Description < 1/4 Acre
Faces South
Story 2
Sewer Public Sewer
Water Public
Architectural Style Two Story
Level or Stories Two
Structure Type Block
Construction Status Resale
Schools
Elementary Schools Norman S. Edelcup K-8
Middle Schools Norman S. Edelcup K-8
High Schools Alonzo And Tracy Mourning Sr. High
Others
Pets Allowed Size Limit, Yes
HOA Fee Include Cable TV,Internet,Maintenance Grounds
Senior Community No
Tax ID 31-22-02-033-0940
Security Features Gated Community,Smoke Detector(s)
Acceptable Financing Cash, Conventional, FHA
Listing Terms Cash, Conventional, FHA
Financing Conventional
Special Listing Condition Listed As-Is
Pets Allowed Size Limit, Yes
Read Less
Bought with Miami Investment Realty, LLC.
GET MORE INFORMATION




