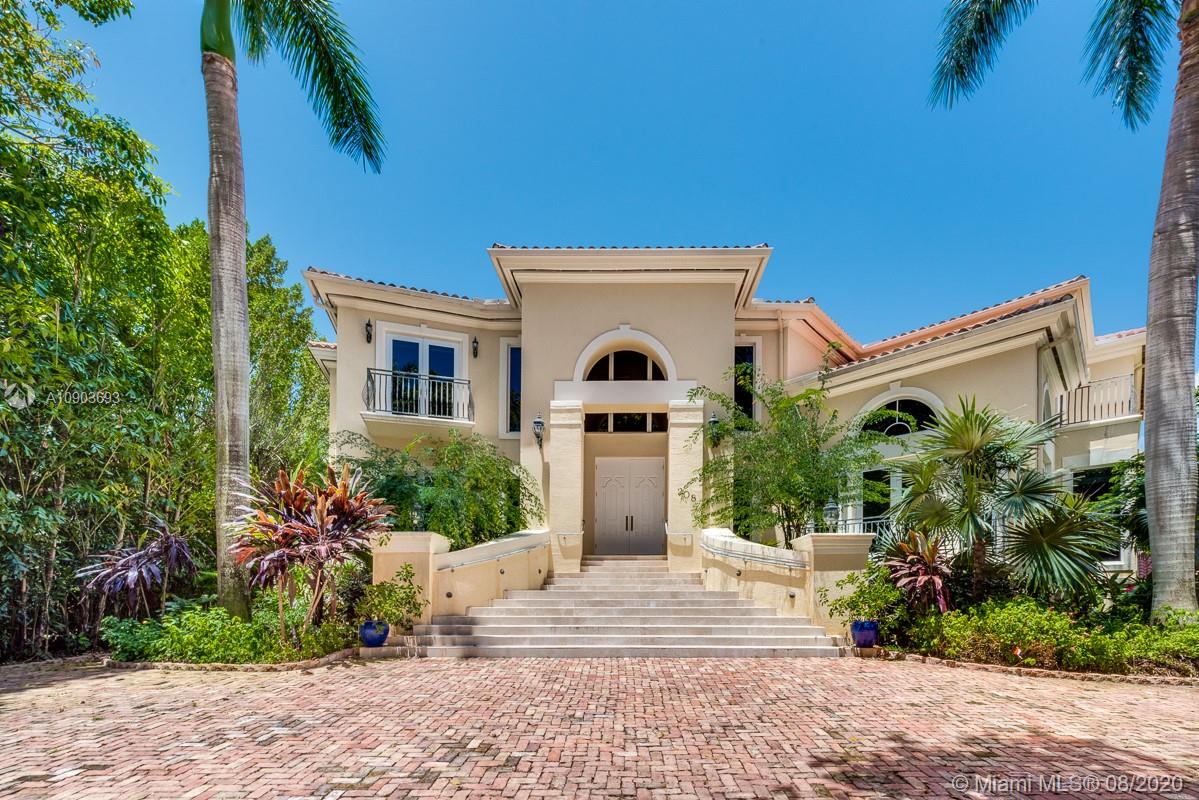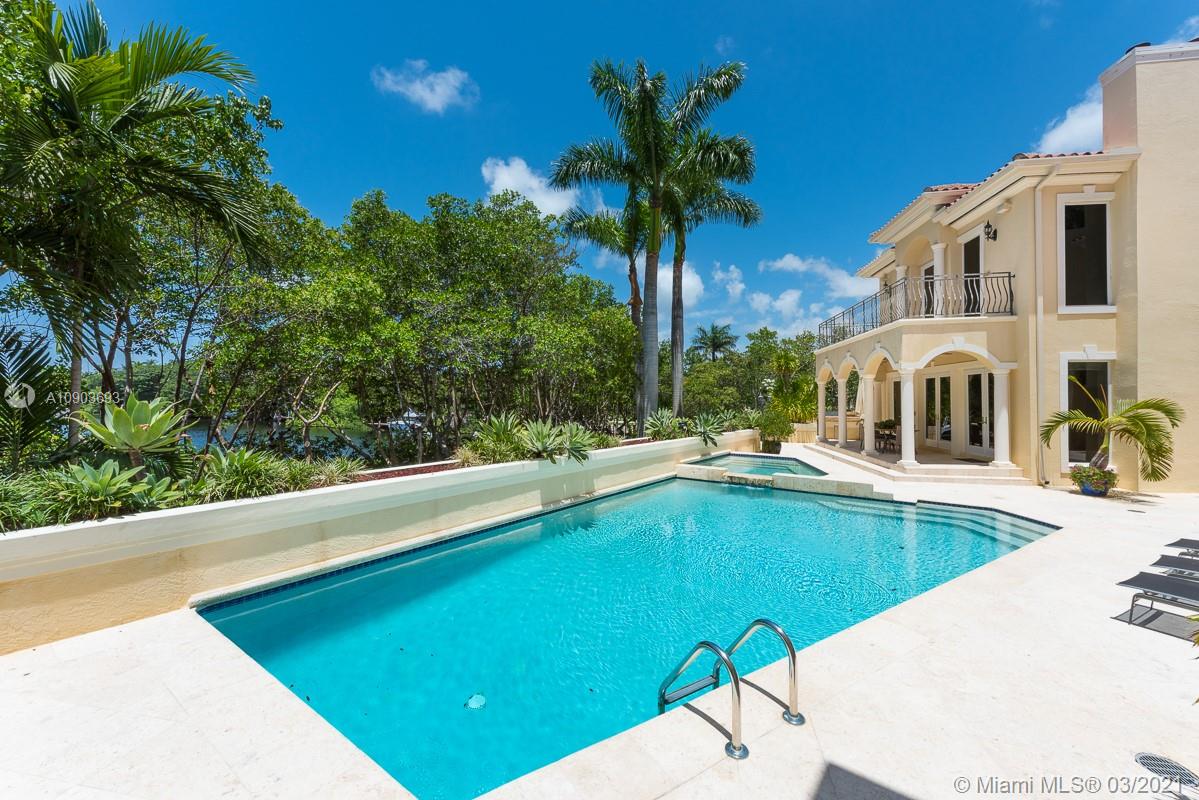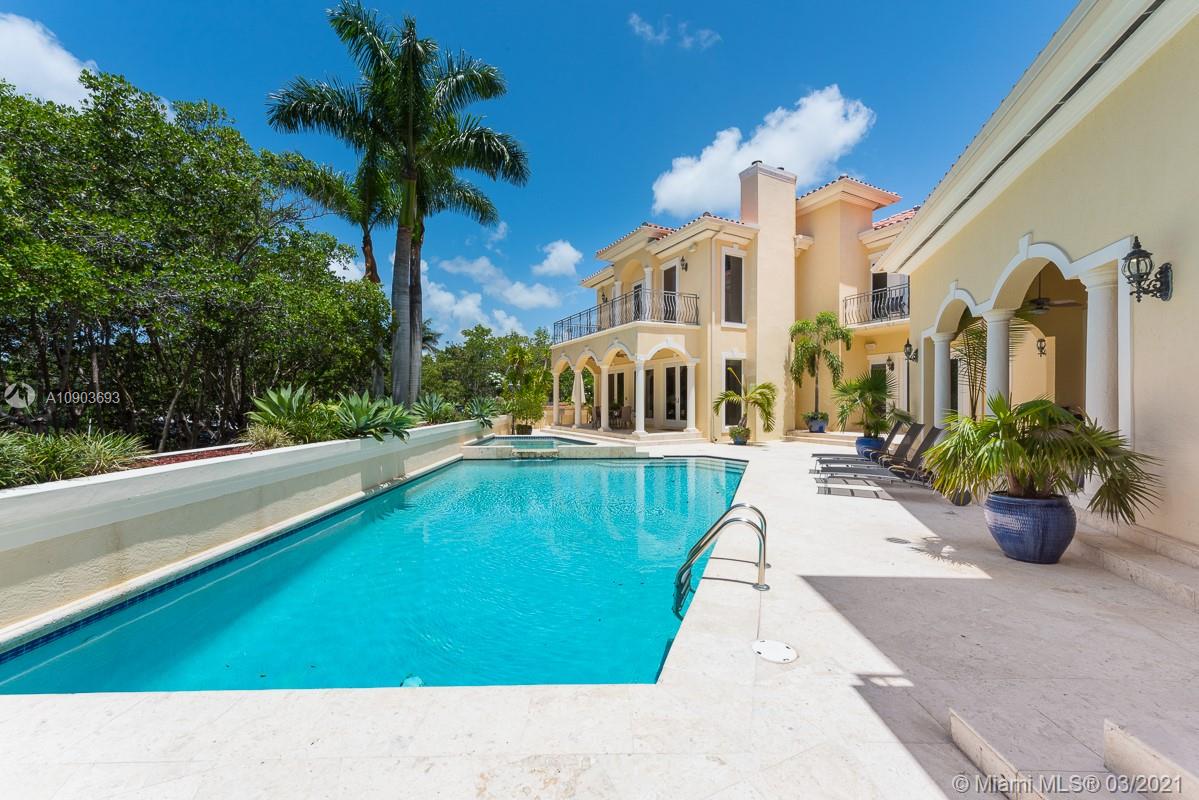For more information regarding the value of a property, please contact us for a free consultation.
208 COSTANERA RD Coral Gables, FL 33143
Want to know what your home might be worth? Contact us for a FREE valuation!

Our team is ready to help you sell your home for the highest possible price ASAP
Key Details
Sold Price $4,800,000
Property Type Single Family Home
Sub Type Single Family Residence
Listing Status Sold
Purchase Type For Sale
Square Footage 6,885 sqft
Price per Sqft $697
Subdivision Cocoplum Sec 2
MLS Listing ID A10903693
Sold Date 05/12/21
Style Mediterranean,Two Story
Bedrooms 6
Full Baths 8
Half Baths 1
Construction Status Resale
HOA Fees $500/qua
HOA Y/N Yes
Year Built 1996
Annual Tax Amount $68,765
Tax Year 2019
Contingent No Contingencies
Lot Size 0.518 Acres
Property Description
Cocoplum best wide water location and view! If your buyer wants everything, this isit! 22,546 sf lot, 236 ft of waterfront/50 ft dock/lift on wide, beautiful Lago Minore. High ceilings, impact windows and doors frame, magnificent water views. Formal living and dining, spacious family room/bar opento covered terraces, summer kitchen, cabana bath. 6 bedroom suites, separate office and media. Master with sitting,2 walk-ins, terrace, spacious bath suite. 2008: New stone floors, generator, elevator. Large storage area. One highbridge to Bay. Bring offers! SF is adjusted as per Tax Roll. Adjusted Square Footage is 6,885 Sq Ft. LA & TA not available. Lot SF from site plan attached. Vacant. Easy to Show.
Location
State FL
County Miami-dade County
Community Cocoplum Sec 2
Area 41
Direction COCOPLUM ROAD TO END, RIGHT ONTO ISLA DORADA, FIRST RIGHT OFF CIRCLE, END OF THE CUL DE SAC, HOUSE WILL BE THE FIRST ON THE LEFT.
Interior
Interior Features Built-in Features, Convertible Bedroom, Closet Cabinetry, Dining Area, Separate/Formal Dining Room, Entrance Foyer, Eat-in Kitchen, French Door(s)/Atrium Door(s), Fireplace, Kitchen Island, Main Level Master, Sitting Area in Master, Upper Level Master, Workshop
Heating Central, Electric
Cooling Central Air, Electric
Flooring Marble
Furnishings Unfurnished
Fireplace Yes
Window Features Blinds,Impact Glass
Appliance Built-In Oven, Dryer, Dishwasher, Electric Water Heater, Freezer, Disposal, Gas Range, Microwave, Refrigerator, Washer
Laundry In Garage, Laundry Tub
Exterior
Exterior Feature Fence, Security/High Impact Doors, Lighting, Outdoor Grill
Garage Spaces 4.0
Pool Heated, In Ground, Pool
Community Features Fitness, Gated, Tennis Court(s)
Utilities Available Cable Available
Waterfront Description Canal Front,Fixed Bridge,Lagoon,Ocean Access
View Y/N Yes
View Pool, Water
Roof Type Barrel
Garage Yes
Building
Lot Description Cul-De-Sac, Sprinklers Automatic, Sprinkler System
Faces East
Story 2
Sewer Public Sewer
Water Public
Architectural Style Mediterranean, Two Story
Level or Stories Two
Structure Type Block
Construction Status Resale
Others
Senior Community No
Tax ID 03-41-32-026-0530
Security Features Gated Community,Smoke Detector(s)
Acceptable Financing Conventional
Listing Terms Conventional
Financing Conventional
Special Listing Condition Listed As-Is
Read Less
Bought with Shelton and Stewart REALTORS
GET MORE INFORMATION




