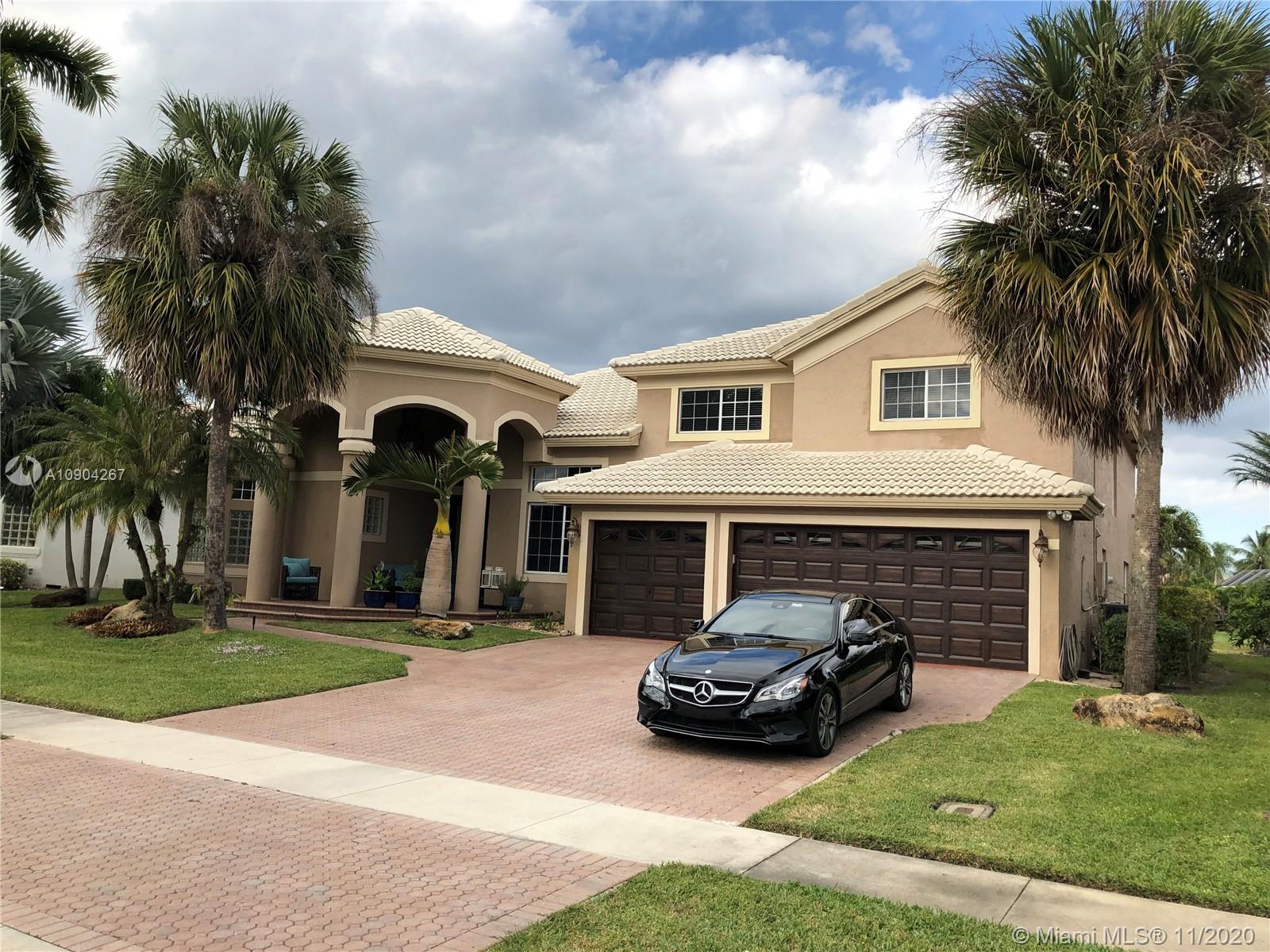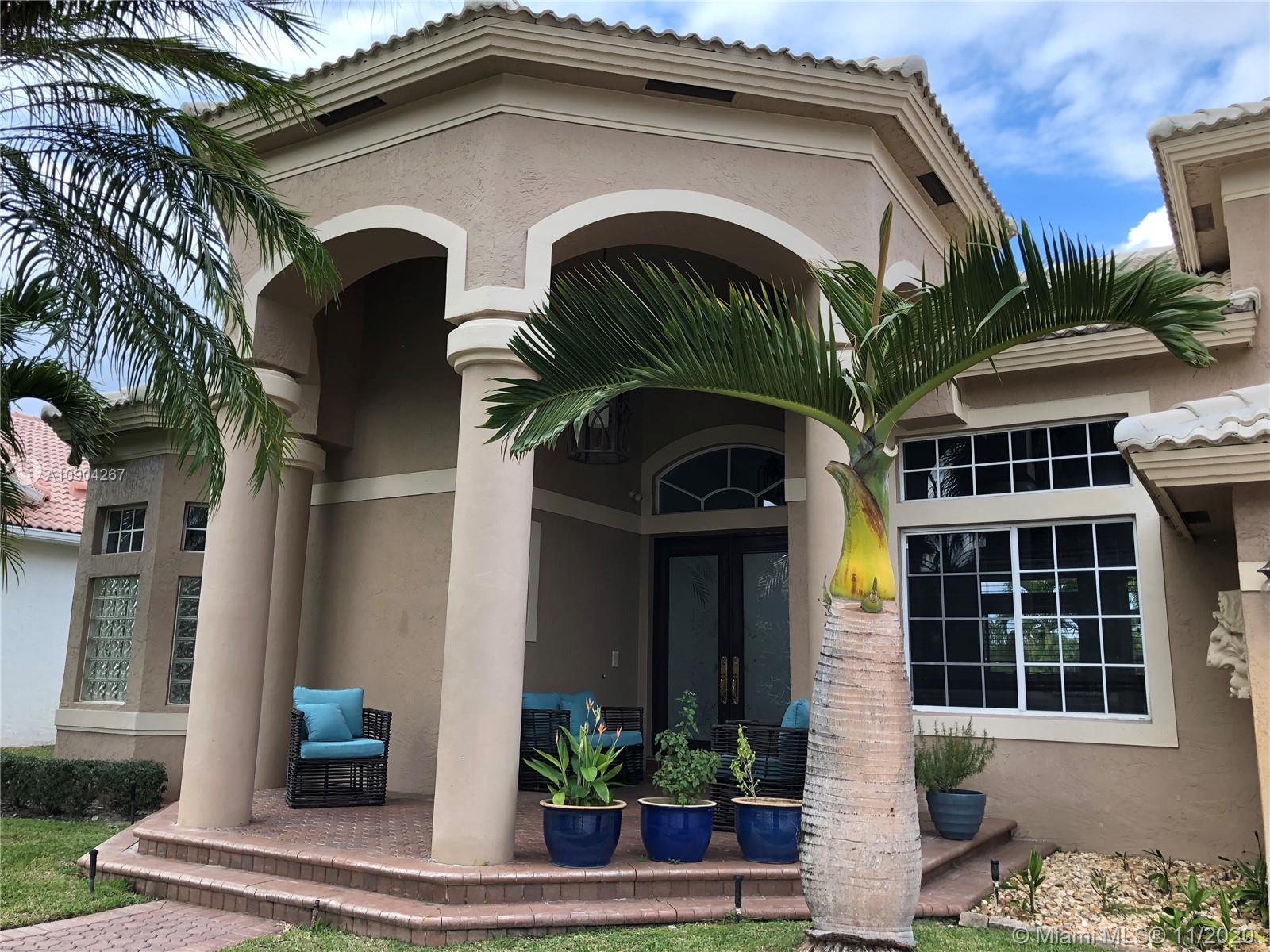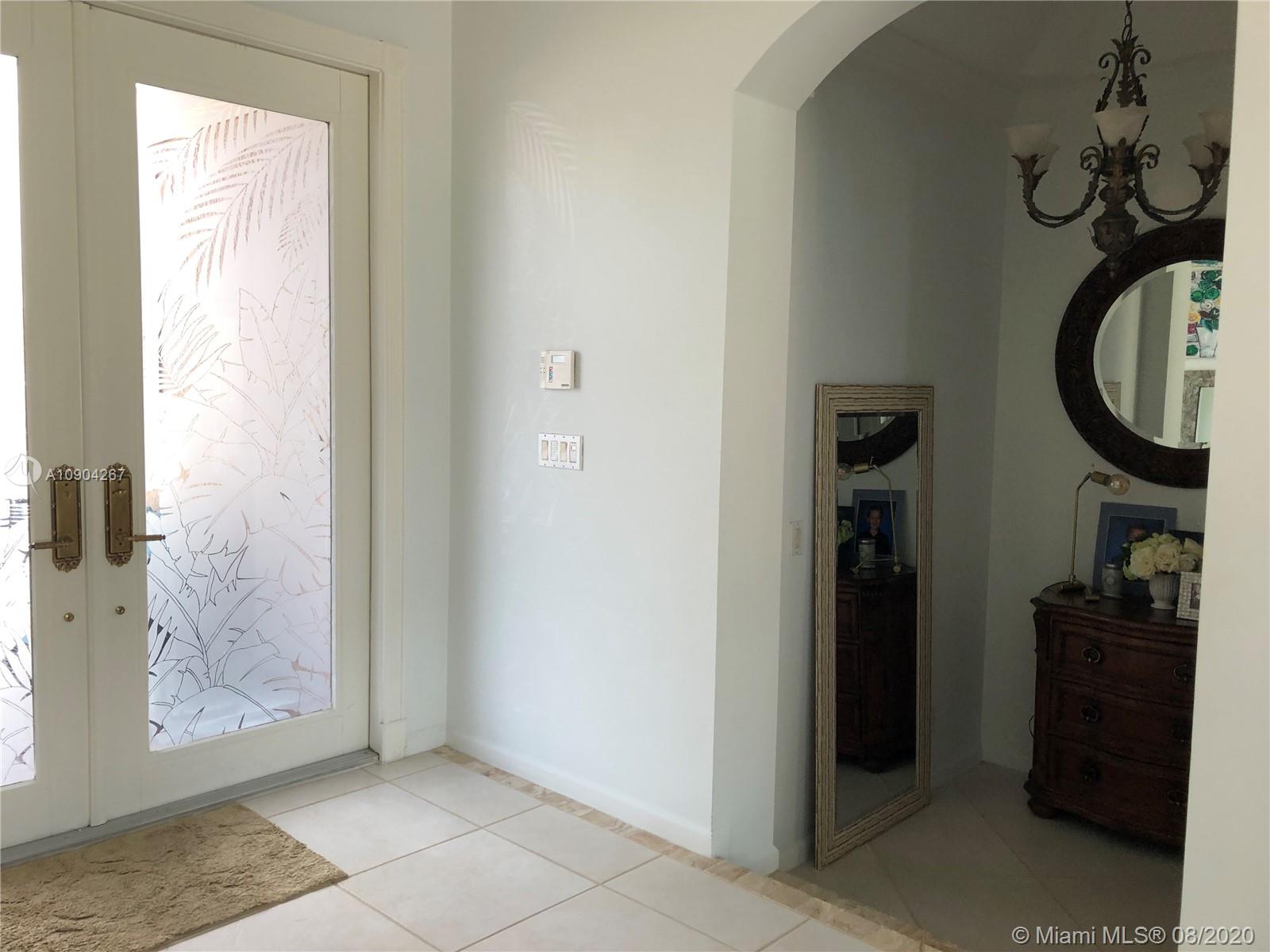For more information regarding the value of a property, please contact us for a free consultation.
20143 Ocean Key Dr Boca Raton, FL 33498
Want to know what your home might be worth? Contact us for a FREE valuation!

Our team is ready to help you sell your home for the highest possible price ASAP
Key Details
Sold Price $690,000
Property Type Single Family Home
Sub Type Single Family Residence
Listing Status Sold
Purchase Type For Sale
Square Footage 3,288 sqft
Price per Sqft $209
Subdivision Boca Isles South Ph 5F
MLS Listing ID A10904267
Sold Date 12/28/20
Style Two Story
Bedrooms 5
Full Baths 4
Construction Status New Construction
HOA Fees $325/mo
HOA Y/N Yes
Year Built 1997
Annual Tax Amount $8,977
Tax Year 2019
Contingent Pending Inspections
Lot Size 8,984 Sqft
Property Description
NO APPROVAL NEEDED FOR THE HOA!!! SPECTACULAR HOME WITH LAKE VIEW AND POOL! 5 BEDROOM, 4 BATHROOM, 3 CAR GARAGE. PALM BEACH EXTENDED MODEL, IS THE MOST SOUGHT AFTER HOME IN BOCA ISLES SOUTH. 2019 ROOF, BOSH THERMADOR ARE SOME OF THE APPLIANCES, A/C 2010/2012, 3 MASTERS, 2 MASTERS BEDROOMS DOWNSTAIRS, HEATER POOL AND HOT TUB, SPA WITH FINGER TIP CONTROLS. HURRICANE PROTECTION IN SOME DOORS! A's RATED SCHOOLS!! BEAUTIFUL CLUBHOUSE WITH FITNESS CENTER, COMMUNITY POOLS, BASKETBALL AND TENNIS COURTS AND MUCH MORE. DON'T MISS…….
Location
State FL
County Palm Beach County
Community Boca Isles South Ph 5F
Area 4860
Direction Glades Rd toward west, one block after 441, turn right on Cain Blvd. The community will be located on the second block on left side.
Interior
Interior Features Built-in Features, Bedroom on Main Level, Closet Cabinetry, Entrance Foyer, Fireplace, Main Level Master, Vaulted Ceiling(s), Walk-In Closet(s)
Heating Central
Cooling Central Air, Ceiling Fan(s)
Flooring Carpet, Ceramic Tile, Wood
Fireplace Yes
Appliance Built-In Oven, Dryer, Dishwasher, Electric Water Heater, Disposal, Ice Maker, Refrigerator, Water Purifier, Washer
Laundry Laundry Tub
Exterior
Exterior Feature Barbecue, Deck, Fence, Outdoor Shower, Patio
Parking Features Attached
Garage Spaces 3.0
Pool Above Ground, Pool, Community
Community Features Clubhouse, Gated, Pool
Utilities Available Cable Available
Waterfront Description Lake Front,Waterfront
View Y/N Yes
View Lake, Pool
Roof Type Spanish Tile
Porch Deck, Patio
Garage Yes
Building
Lot Description < 1/4 Acre
Faces South
Story 2
Sewer Public Sewer
Water Public
Architectural Style Two Story
Level or Stories Two
Structure Type Block
Construction Status New Construction
Schools
Elementary Schools Sunrise Park
Middle Schools Eagles Landing
High Schools Olympic Heights Community High
Others
Pets Allowed Dogs OK, Yes
Senior Community No
Tax ID 00414713230090220
Security Features Gated Community,Smoke Detector(s)
Acceptable Financing Cash, Conventional
Listing Terms Cash, Conventional
Financing Conventional
Pets Allowed Dogs OK, Yes
Read Less
Bought with Luxury One Realty
GET MORE INFORMATION




