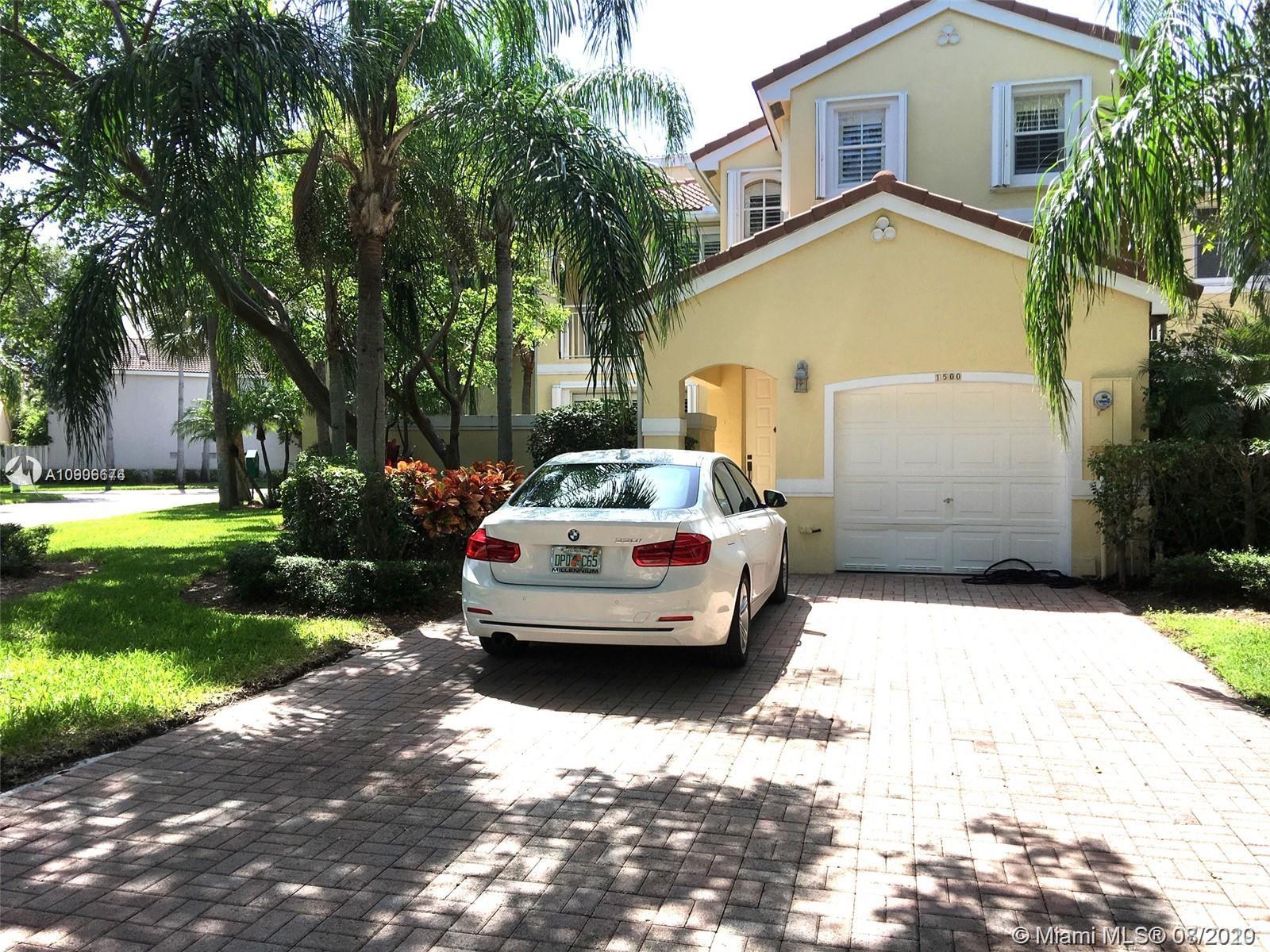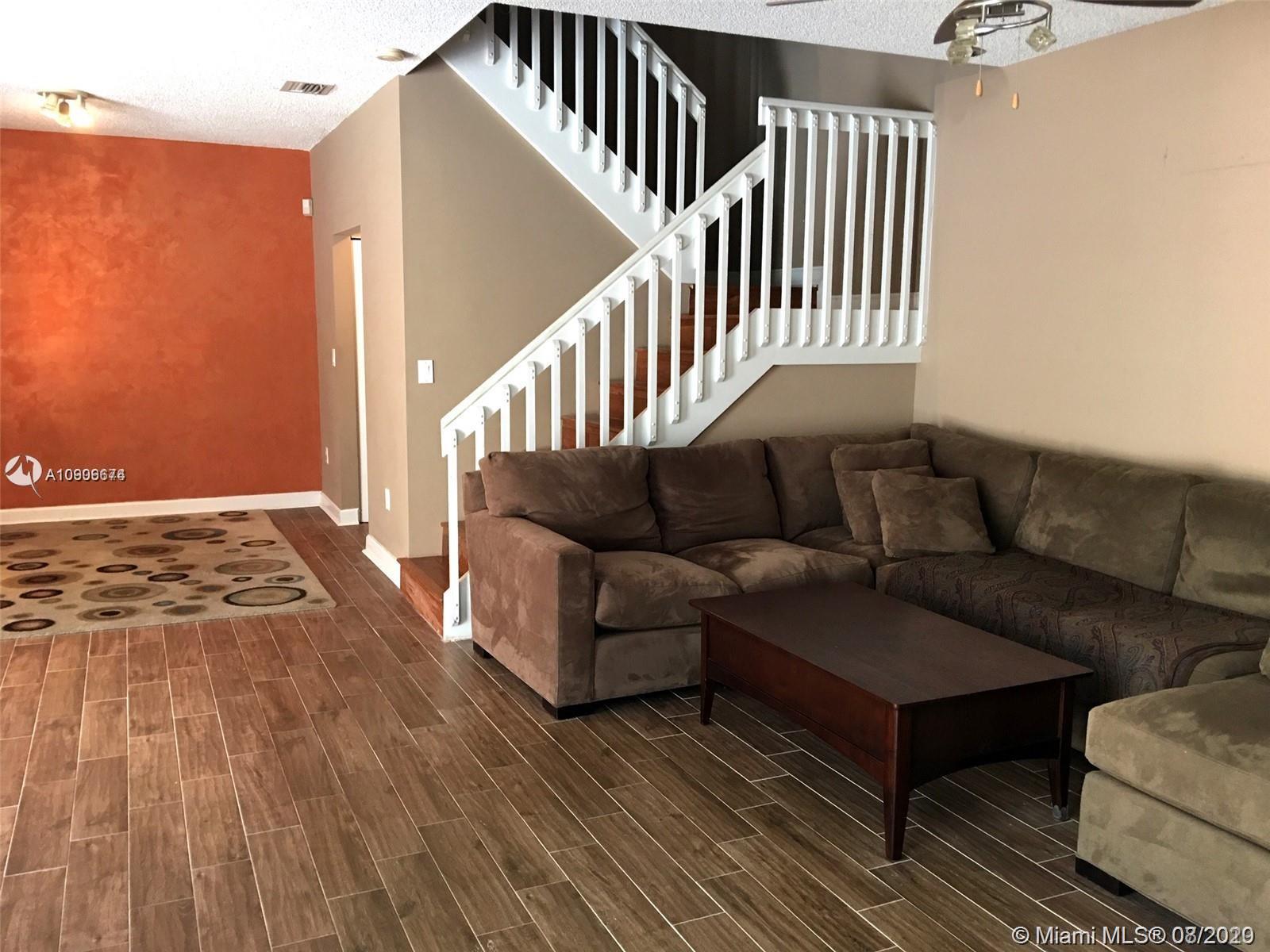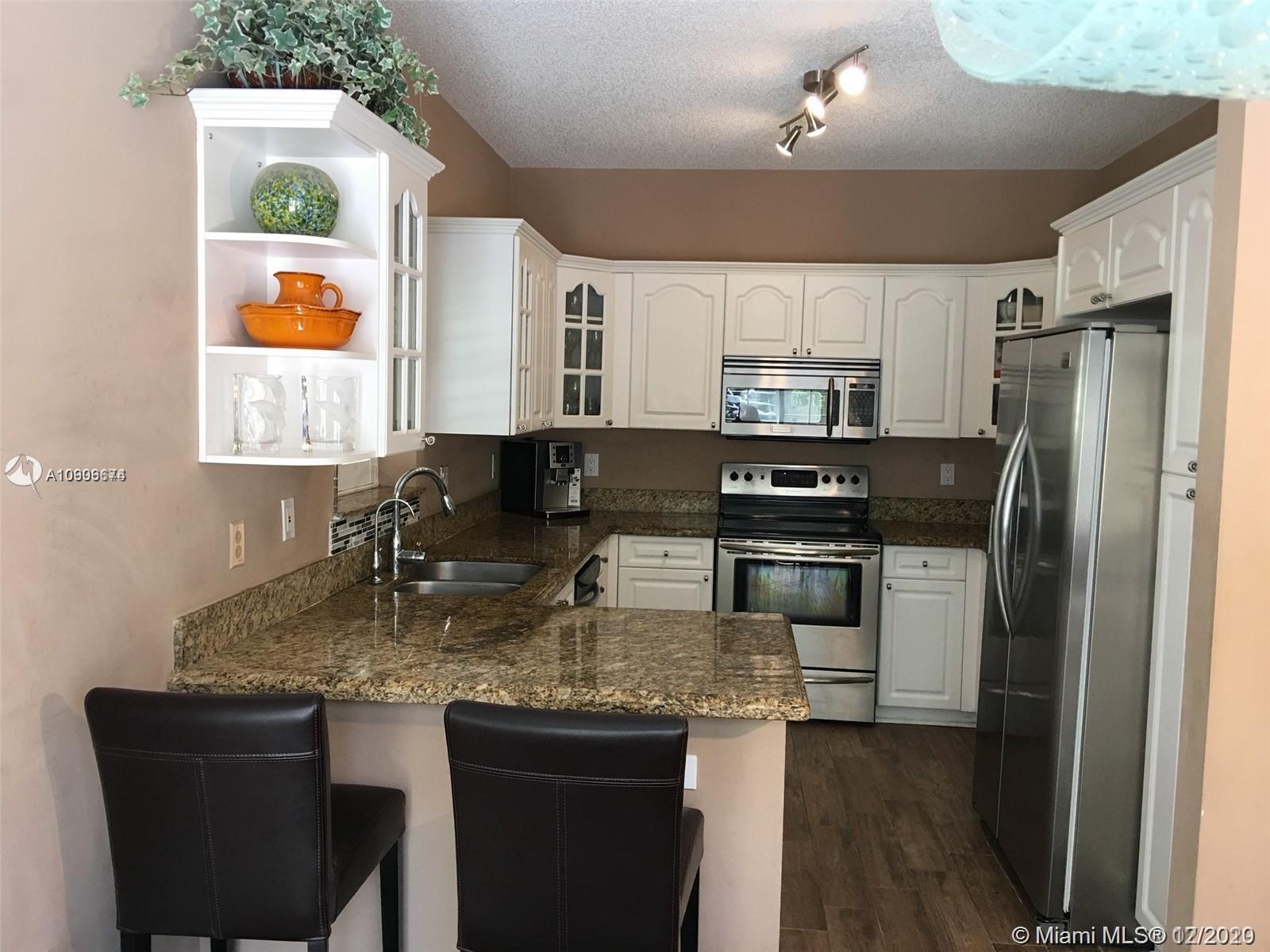For more information regarding the value of a property, please contact us for a free consultation.
1500 Weeping Willow Way Hollywood, FL 33019
Want to know what your home might be worth? Contact us for a FREE valuation!

Our team is ready to help you sell your home for the highest possible price ASAP
Key Details
Sold Price $400,000
Property Type Townhouse
Sub Type Townhouse
Listing Status Sold
Purchase Type For Sale
Square Footage 1,748 sqft
Price per Sqft $228
Subdivision Westlake Village Plat
MLS Listing ID A10906674
Sold Date 03/01/21
Style Cluster Home,Split-Level
Bedrooms 3
Full Baths 2
Half Baths 1
Construction Status Resale
HOA Fees $289/mo
HOA Y/N Yes
Year Built 1996
Annual Tax Amount $5,490
Tax Year 2019
Contingent No Contingencies
Property Description
SPACIOUS CORNER HOME IS COMPLETELY UPGRADED THROUGHOUT. 3 FULL BEDROOMS (ALL LOCATED ON 2ND FLOOR), 2.5 BATHROOMS, OPEN FLOOR LAYOUT, PLANTATION SHUTTERS THROUGHOUT, UPDATED GRANITE KITCHEN & SS APPLIANCES, ACCORDION HURRICANE SHUTTERS, REAL WOOD / PORCELAIN FLOORS. HUGE CORNER LOT WITH SPACE FOR 4 CARS.
WEST LAKE VILLAGE IS A GATED COMMUNITY 3 MILES FROM HOLLYWOOD BEACH. COMMUNITY FEATURES LARGE HEATED POOL, HOT TUB, 4 TENNIS COURTS, GAME ROOM/BILLARDS, GYM, KIDS PLAY AREA, 24 HR SECURITY, VERY PET FRIENDLY.
Location
State FL
County Broward County
Community Westlake Village Plat
Area 3030
Direction A1A TO SHERIDAN ST, WEST LAKE VILLAGE ENTRANCE TO GUARD GATE. INSIDE COMMUNITY: LEFT ON OYSTERWOOD, 3 BLOCKS TO WEEPING WILLOW WAY, PROPERTY ON CORNER ON LEFT SIDE
Interior
Interior Features Breakfast Bar, Dining Area, Separate/Formal Dining Room, Entrance Foyer, First Floor Entry, Upper Level Master, Walk-In Closet(s)
Heating Central, Electric
Cooling Central Air, Ceiling Fan(s), Electric
Flooring Other, Wood
Window Features Plantation Shutters
Appliance Dryer, Dishwasher, Electric Range, Disposal, Ice Maker, Microwave, Trash Compactor, Washer
Exterior
Exterior Feature Balcony, Courtyard, Fence, Storm/Security Shutters
Garage Spaces 1.0
Pool Association, Heated
Utilities Available Cable Available
Amenities Available Basketball Court, Billiard Room, Clubhouse, Fitness Center, Playground, Pool, Spa/Hot Tub, Tennis Court(s)
View Y/N No
View None
Porch Balcony, Open
Garage Yes
Building
Architectural Style Cluster Home, Split-Level
Level or Stories Multi/Split
Structure Type Block
Construction Status Resale
Others
Pets Allowed No Pet Restrictions, Yes
HOA Fee Include All Facilities,Association Management,Common Areas,Maintenance Grounds,Maintenance Structure,Security,Trash
Senior Community No
Tax ID 514211064090
Acceptable Financing Cash, Conventional
Listing Terms Cash, Conventional
Financing Conventional
Special Listing Condition Listed As-Is
Pets Allowed No Pet Restrictions, Yes
Read Less
Bought with Beachfront Realty Inc
GET MORE INFORMATION




