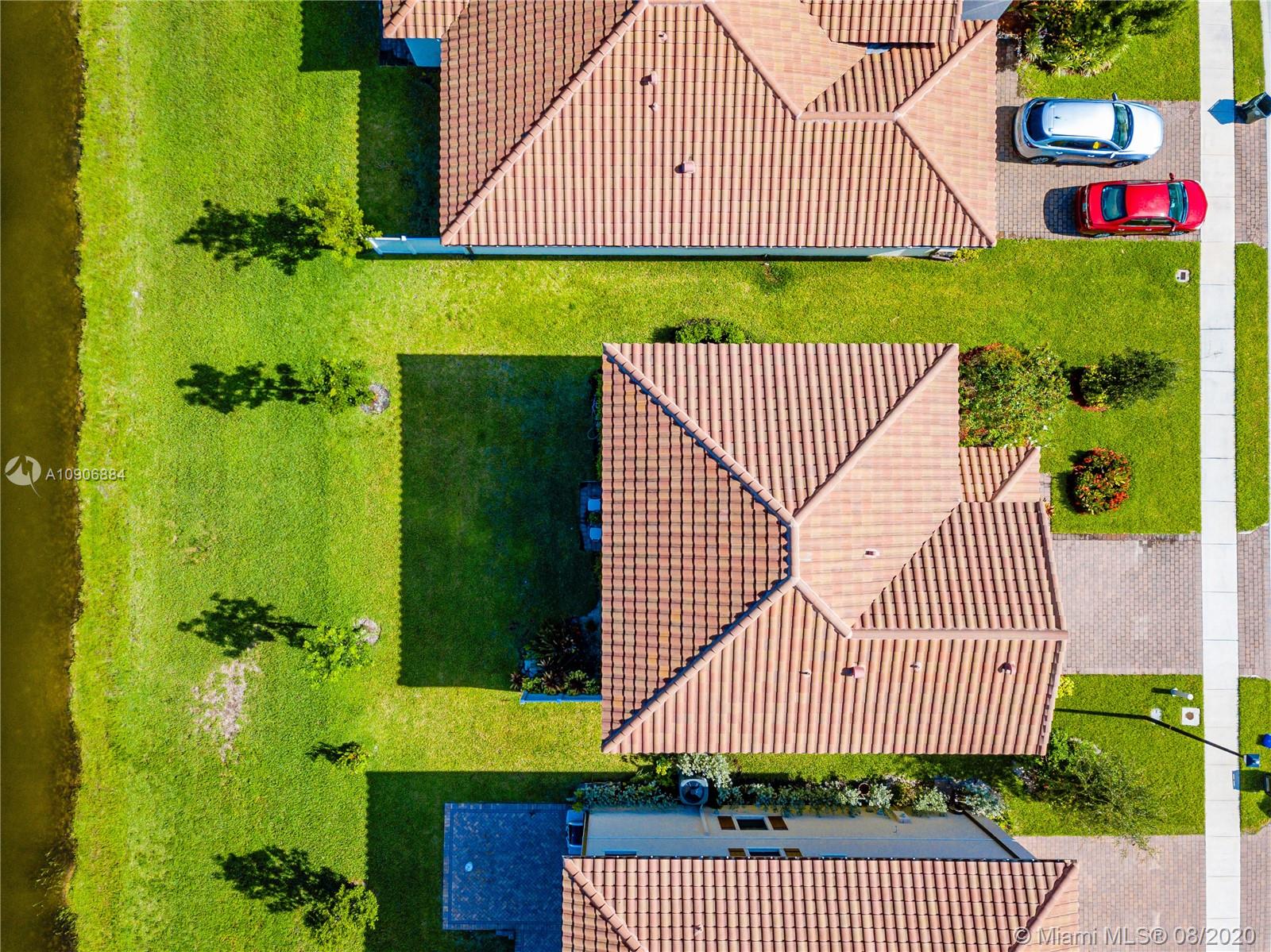For more information regarding the value of a property, please contact us for a free consultation.
6018 Sandhill Crane Dr Green Acres, FL 33415
Want to know what your home might be worth? Contact us for a FREE valuation!

Our team is ready to help you sell your home for the highest possible price ASAP
Key Details
Sold Price $385,000
Property Type Single Family Home
Sub Type Single Family Residence
Listing Status Sold
Purchase Type For Sale
Square Footage 2,105 sqft
Price per Sqft $182
Subdivision Reserve At Summit
MLS Listing ID A10906884
Sold Date 11/24/20
Style Two Story
Bedrooms 4
Full Baths 2
Half Baths 1
Construction Status Effective Year Built
HOA Fees $175/mo
HOA Y/N Yes
Year Built 2017
Annual Tax Amount $6,157
Tax Year 2019
Contingent Pending Inspections
Lot Size 5,001 Sqft
Property Description
Wonderful Family Home that has the lake off the back patio, with room for a pool. Large bathrooms with double vanities offer the space to get ready without crowding. Separate tub & shower. Kitchen overlooks family room. Home is well insulated providing very low utility bills. Very low HOA that includes Clubhouse with a large covered area for gatherings, large pool, children's playground, well equipped exercise room with treadmills, ellipticals, free weights, weight machine, guest bathrooms. Included with the HOA is all landscaping, street lights, and lawn maintenance. Seller is priced below market to facilitate a quick sell. This home is 3 years young, and only 2 now live in this large 4/2.5 bathroom home.
Location
State FL
County Palm Beach County
Community Reserve At Summit
Area 5510
Direction Jog to Summit go east 1/4 mile to Right onto Ranchette Rd. 1st Right into neighborhood, 1st left. Home down on right across from Clubhouse.
Interior
Interior Features Breakfast Area, Family/Dining Room, First Floor Entry, High Ceilings, Split Bedrooms, Upper Level Master, Walk-In Closet(s)
Heating Central, Electric
Cooling Central Air, Ceiling Fan(s), Electric
Flooring Carpet, Ceramic Tile, Tile
Appliance Dryer, Dishwasher, Electric Range, Electric Water Heater, Microwave, Refrigerator, Self Cleaning Oven, Washer
Exterior
Exterior Feature Patio
Garage Spaces 2.0
Pool None, Community
Community Features Clubhouse, Fitness, Maintained Community, Pool, Street Lights
Utilities Available Cable Available, Underground Utilities
Waterfront Description Lake Front,Waterfront
View Y/N Yes
View Lake
Roof Type Spanish Tile
Porch Patio
Garage Yes
Building
Lot Description 1/4 to 1/2 Acre Lot
Faces East
Story 2
Sewer Public Sewer
Water Public
Architectural Style Two Story
Level or Stories Two
Structure Type Block
Construction Status Effective Year Built
Others
Pets Allowed Conditional, Yes
Senior Community No
Tax ID 18424410350000520
Security Features Smoke Detector(s)
Acceptable Financing Cash, Conventional, FHA, VA Loan
Listing Terms Cash, Conventional, FHA, VA Loan
Financing Conventional
Pets Allowed Conditional, Yes
Read Less
Bought with Charles Rutenberg Realty Fort Lauderdale
GET MORE INFORMATION




