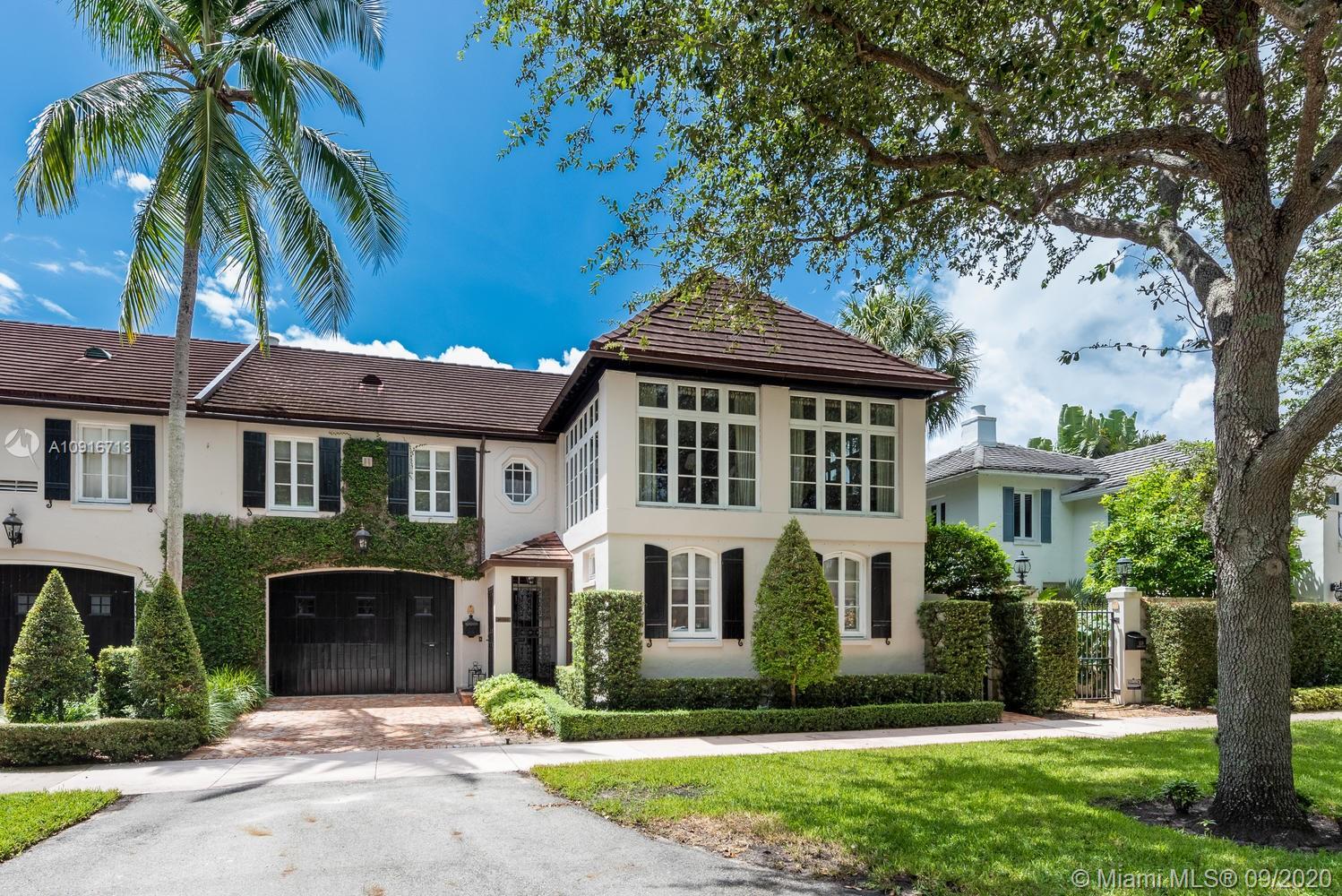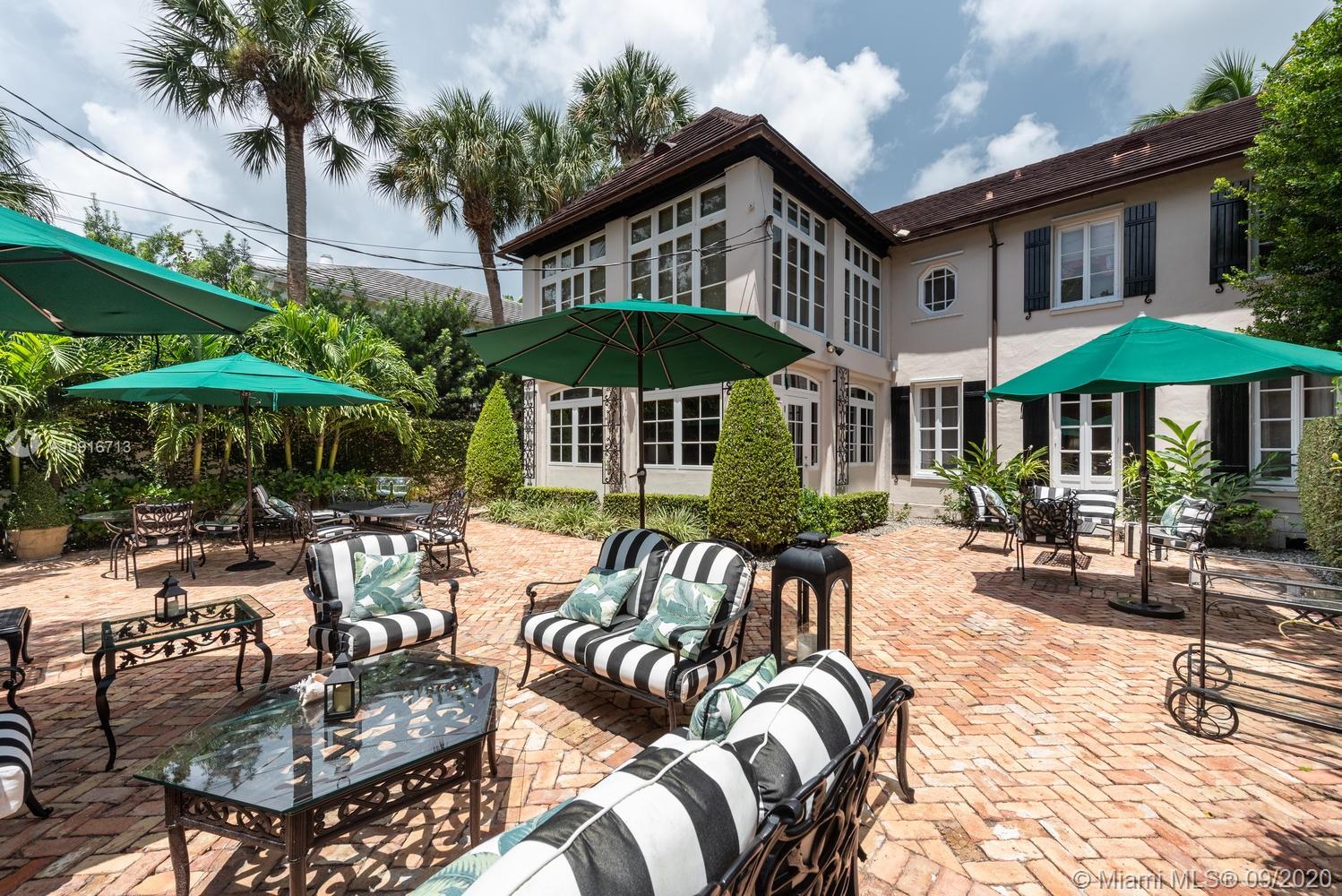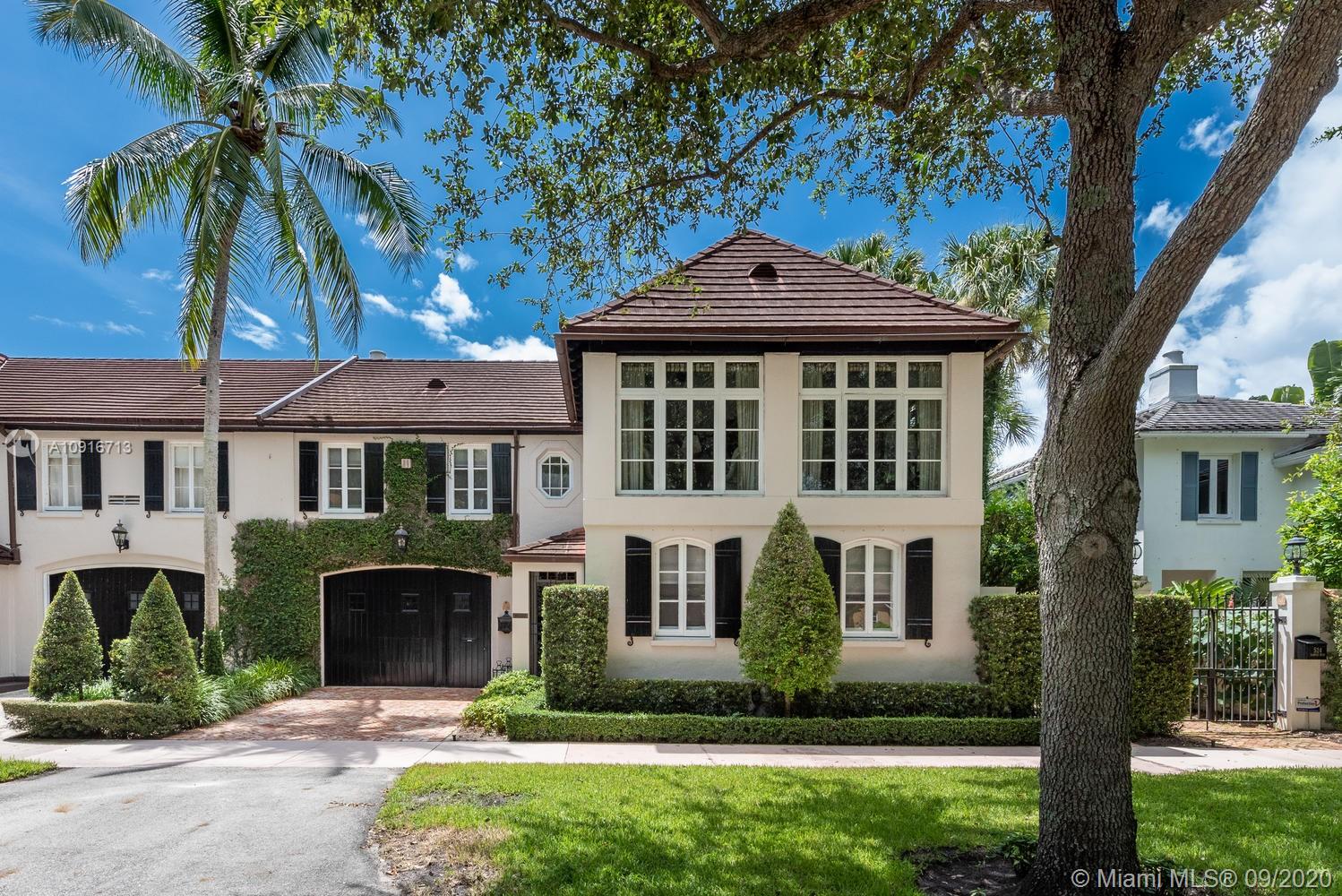For more information regarding the value of a property, please contact us for a free consultation.
520 Hardee Rd Coral Gables, FL 33146
Want to know what your home might be worth? Contact us for a FREE valuation!

Our team is ready to help you sell your home for the highest possible price ASAP
Key Details
Sold Price $2,100,000
Property Type Single Family Home
Sub Type Single Family Residence
Listing Status Sold
Purchase Type For Sale
Square Footage 3,977 sqft
Price per Sqft $528
Subdivision Coral Gables Riviera Sec
MLS Listing ID A10916713
Sold Date 11/16/20
Style Other,Two Story
Bedrooms 4
Full Baths 3
Construction Status Resale
HOA Y/N No
Year Built 1926
Annual Tax Amount $26,301
Tax Year 2019
Contingent No Contingencies
Lot Size 5,000 Sqft
Property Description
New Listing! Own a historic 1926 home in the iconic French Country Village (designed by Philip Godwin). Extensively renovated in 2018. 4,000 sqft of inviting living space with 4 bdrms, 3 baths, LR, DR, a Family Rm, a large chef's kitchen and butler's pantry, an inviting sun porch, and a garage. The master suite includes a spacious sitting room, a brand-new bathroom. and a former fifth bedroom outfitted as a closet! Outside... You will be enchanted by the large, beautifully landscaped brick patio that is perfect for entertaining. Room for a pool. This home exudes the elegance of a bygone era while incorporating the modern conveniences of today. It's well-designed and the exquisitely appointed rooms speak for themselves. Well priced. Our listings sell for list price or above, as a rule.
Location
State FL
County Miami-dade County
Community Coral Gables Riviera Sec
Area 41
Direction Driving South on Granada Blvd, cross over US I, proceed to the roundabout at Hardee. Head East on Hardee and the house will be on your right. Part of the historic French Country Village built in 1925-26 to add diversity to the city's Mediterranean style.
Interior
Interior Features Bedroom on Main Level, Breakfast Area, Dining Area, Separate/Formal Dining Room, Entrance Foyer, Eat-in Kitchen, French Door(s)/Atrium Door(s), First Floor Entry, Fireplace, High Ceilings, Kitchen Island, Pantry, Sitting Area in Master, Upper Level Master
Heating Central
Cooling Central Air
Flooring Tile, Wood
Fireplace Yes
Appliance Dryer, Dishwasher, Electric Range, Electric Water Heater, Disposal, Microwave, Refrigerator, Washer
Laundry In Garage
Exterior
Exterior Feature Fence, Security/High Impact Doors, Lighting, Patio, Room For Pool, Storm/Security Shutters
Parking Features Attached
Garage Spaces 1.0
Pool None
Utilities Available Cable Available
View Garden
Roof Type Flat,Tile
Street Surface Paved
Porch Patio
Garage Yes
Building
Lot Description Sprinklers Automatic, < 1/4 Acre
Faces North
Story 2
Sewer Septic Tank
Water Public
Architectural Style Other, Two Story
Level or Stories Two
Structure Type Block
Construction Status Resale
Schools
Elementary Schools Carver; G.W.
Middle Schools Ponce De Leon
High Schools Coral Gables
Others
Senior Community No
Tax ID 03-41-29-028-1410
Acceptable Financing Cash, Conventional
Listing Terms Cash, Conventional
Financing Conventional
Special Listing Condition Listed As-Is
Read Less
Bought with London Foster Realty
GET MORE INFORMATION




