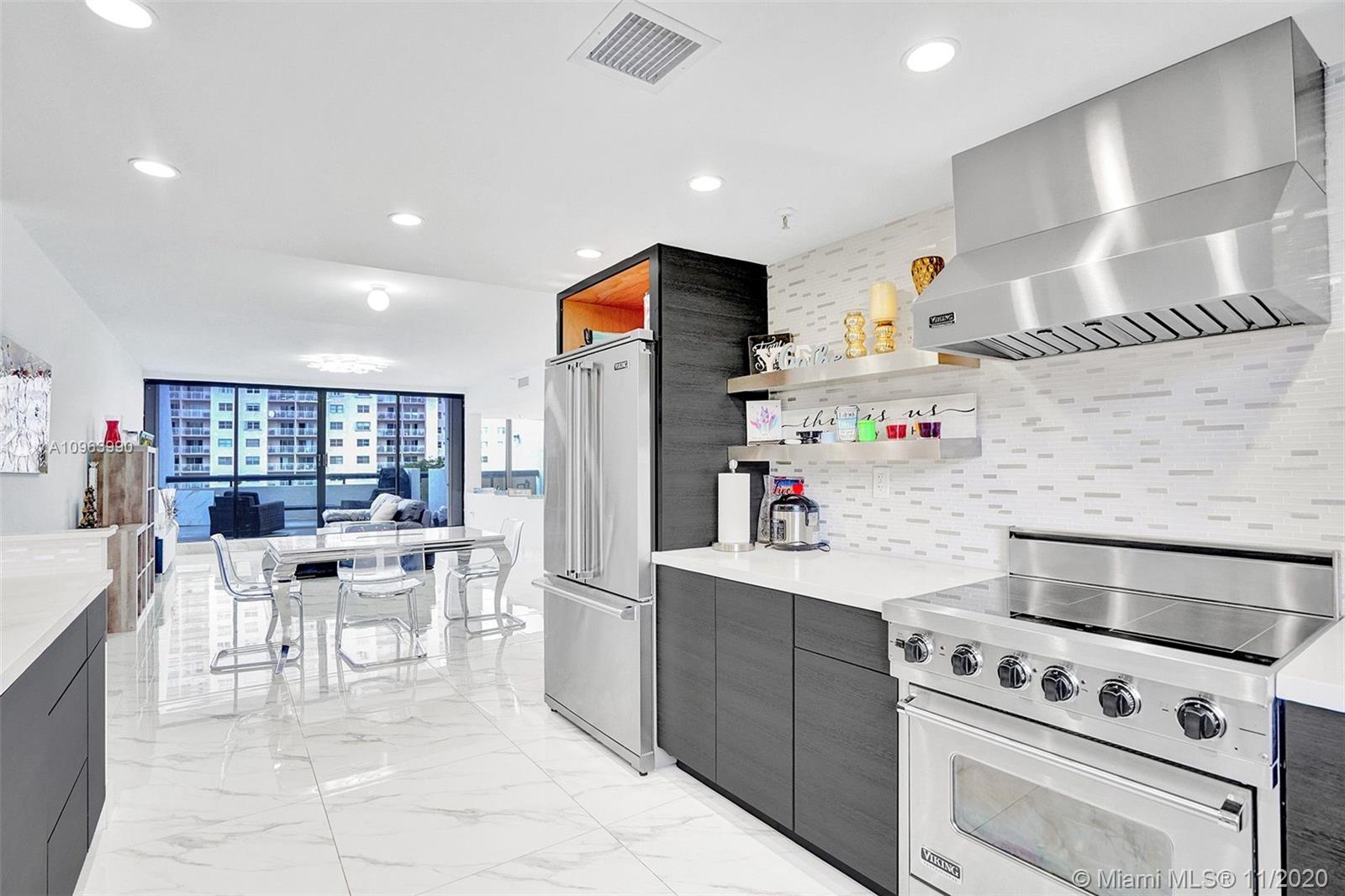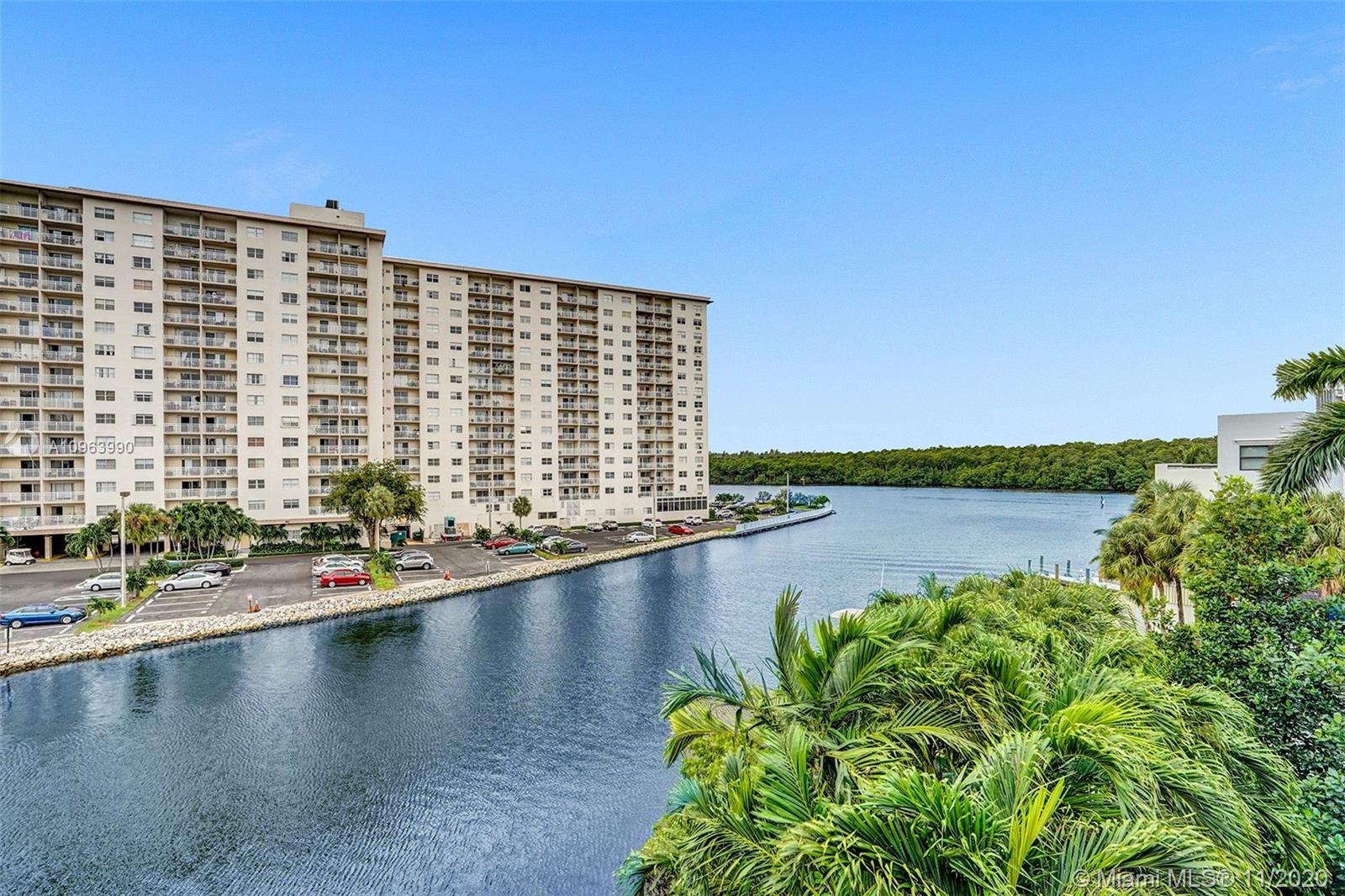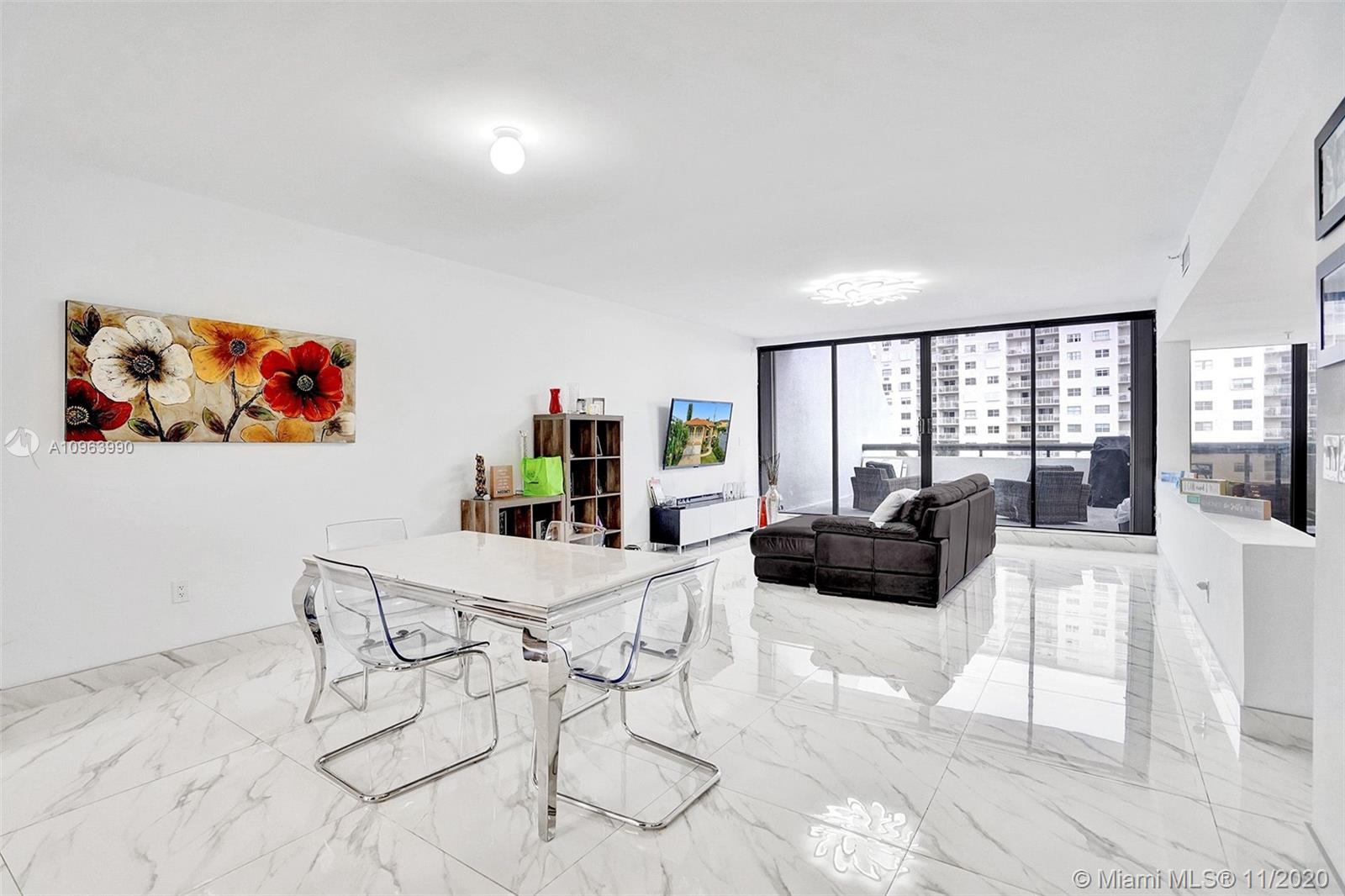For more information regarding the value of a property, please contact us for a free consultation.
424 Poinciana Dr #1721 Sunny Isles Beach, FL 33160
Want to know what your home might be worth? Contact us for a FREE valuation!

Our team is ready to help you sell your home for the highest possible price ASAP
Key Details
Sold Price $640,000
Property Type Condo
Sub Type Condominium
Listing Status Sold
Purchase Type For Sale
Square Footage 2,500 sqft
Price per Sqft $256
Subdivision Poinciana Is Yt & Rcq Clu
MLS Listing ID A10963990
Sold Date 03/29/21
Style Split-Level
Bedrooms 3
Full Baths 2
Half Baths 1
Construction Status Resale
HOA Fees $870/mo
HOA Y/N Yes
Year Built 1981
Annual Tax Amount $6,160
Tax Year 2020
Contingent 3rd Party Approval
Property Description
Stunning waterfront 2-story townhouse, completely & tastefully renovated, private secured elevator entrance. Spacious open floor plan boasts vaulted ceilings and a loft entertainment area in addition to the main living room, both with serene intracoastal views. Remodeled kitchen and bathrooms with high-end appliances Viking and Miele, European cabinetry, porcelain 32x32 tile throughout, build-in custom closets, European doors, fully wired for smart-home installation, tankless electric water heater & full-filtration system. Poinciana Island Yacht Club is a hidden gem 24/7 secured gated waterfront community in the best A-rated school district in prestigious Sunny Isles, offering 2 pools, gym, tennis & basketball courts, clubhouse, located across the street from the Beach. NO BOAT DOCK.
Location
State FL
County Miami-dade County
Community Poinciana Is Yt & Rcq Clu
Area 22
Interior
Interior Features Built-in Features, Bedroom on Main Level, Closet Cabinetry, Entrance Foyer, Elevator, Family/Dining Room, Living/Dining Room, Pantry, Split Bedrooms, Third Floor Entry, Walk-In Closet(s)
Heating Central
Cooling Central Air
Flooring Tile
Window Features Blinds
Appliance Dryer, Dishwasher, Electric Range, Disposal, Ice Maker, Microwave, Washer
Exterior
Exterior Feature Barbecue, Porch, Patio
Garage Spaces 1.0
Pool Association, Heated
Utilities Available Cable Available
Amenities Available Basketball Court, Bike Storage, Clubhouse, Community Kitchen, Fitness Center, Pool, Tennis Court(s), Elevator(s)
Waterfront Description Bay Front,Intracoastal Access,Other
View Y/N Yes
View Canal, Intercoastal, Water
Porch Open, Patio, Porch
Garage Yes
Building
Architectural Style Split-Level
Level or Stories Multi/Split
Structure Type Block
Construction Status Resale
Schools
Elementary Schools Norman S. Edelcup K-8
Middle Schools Highland Oaks
High Schools Alonzo And Tracy Mourning Sr. High
Others
Pets Allowed Size Limit, Yes
HOA Fee Include All Facilities,Common Areas,Cable TV,Maintenance Grounds,Parking,Pool(s),Recreation Facilities,Security,Trash,Water
Senior Community No
Tax ID 31-22-14-021-1830
Acceptable Financing Cash, Conventional
Listing Terms Cash, Conventional
Financing Conventional
Pets Allowed Size Limit, Yes
Read Less
Bought with Coldwell Banker Realty
GET MORE INFORMATION




