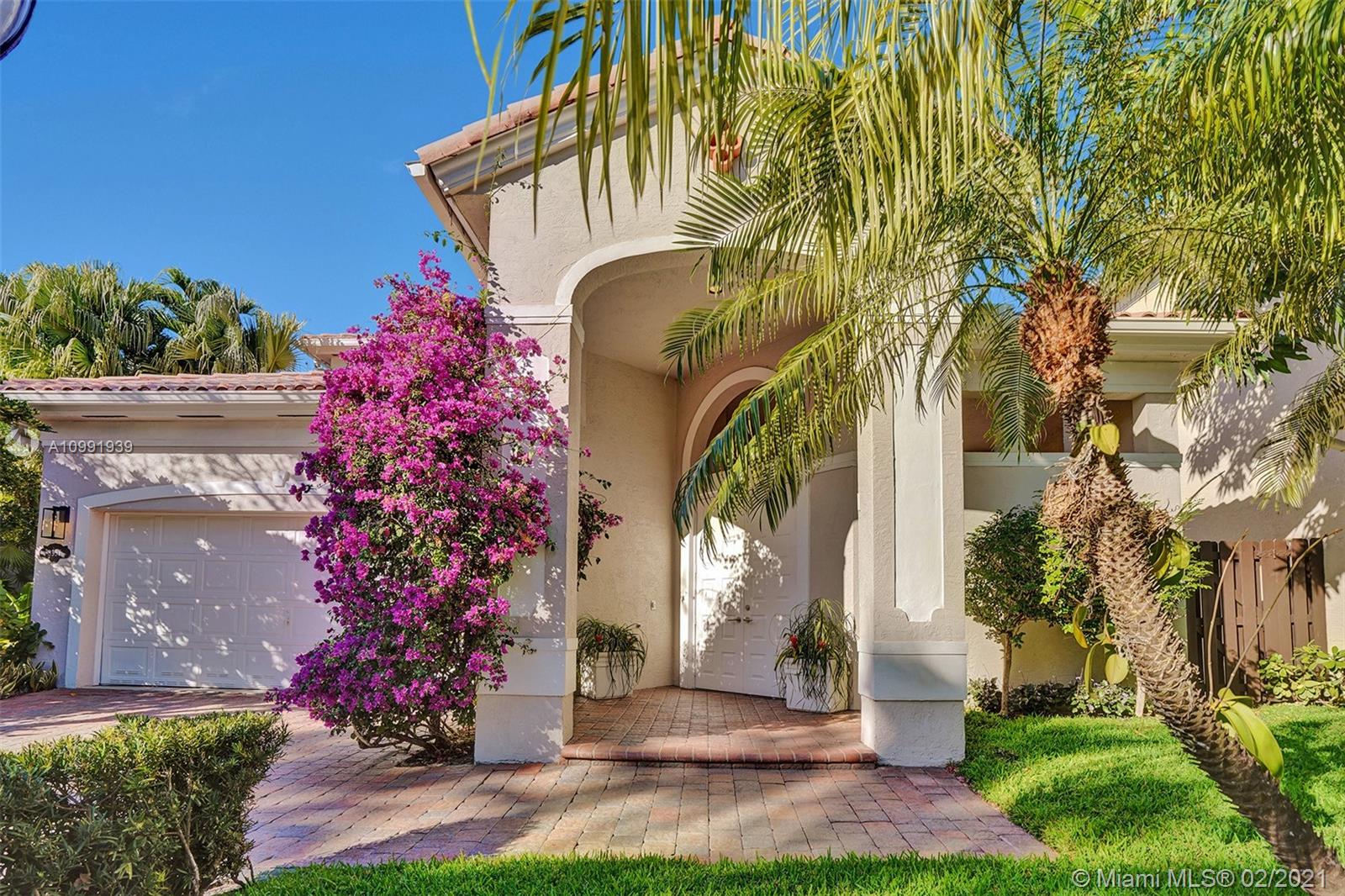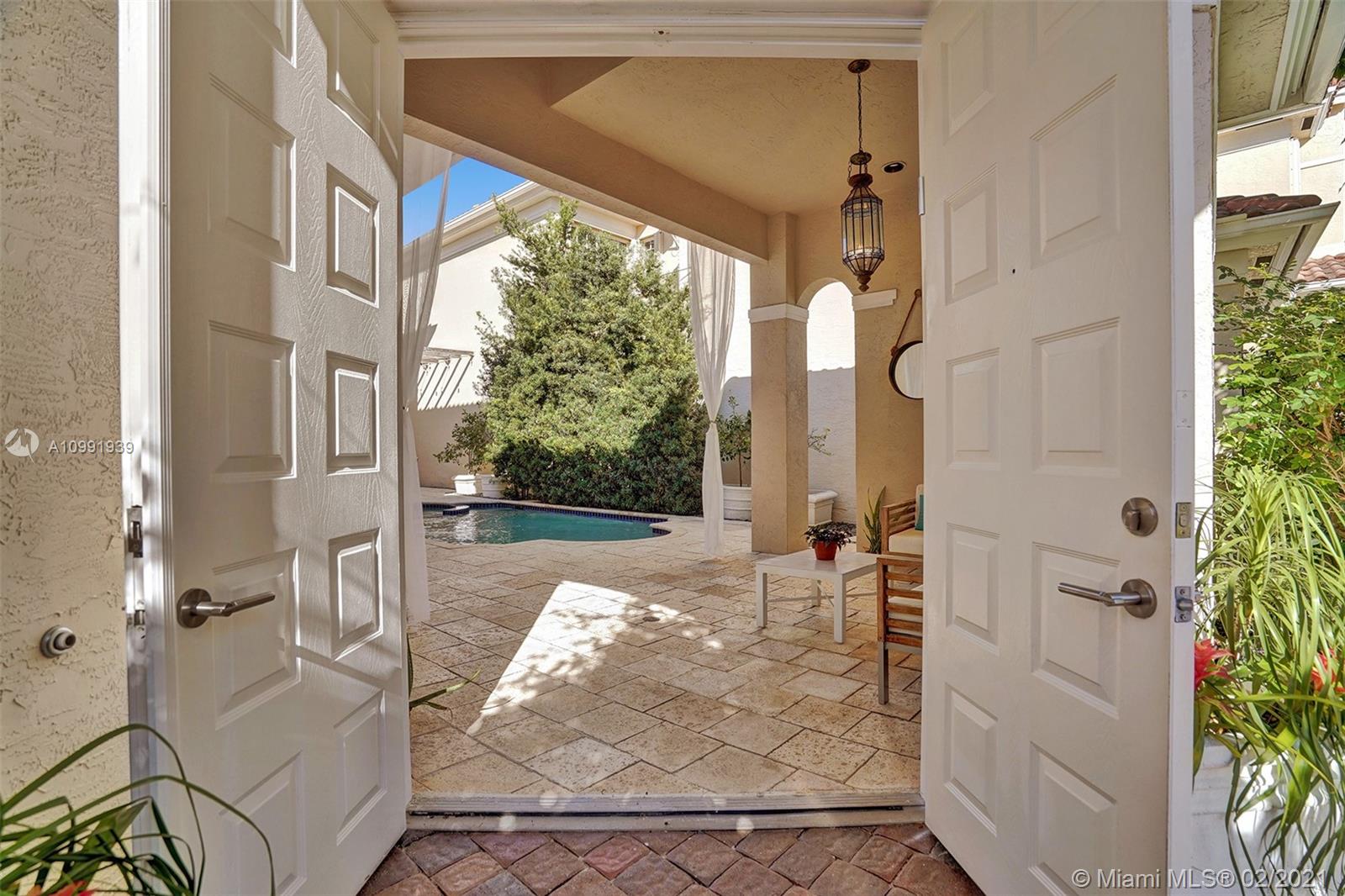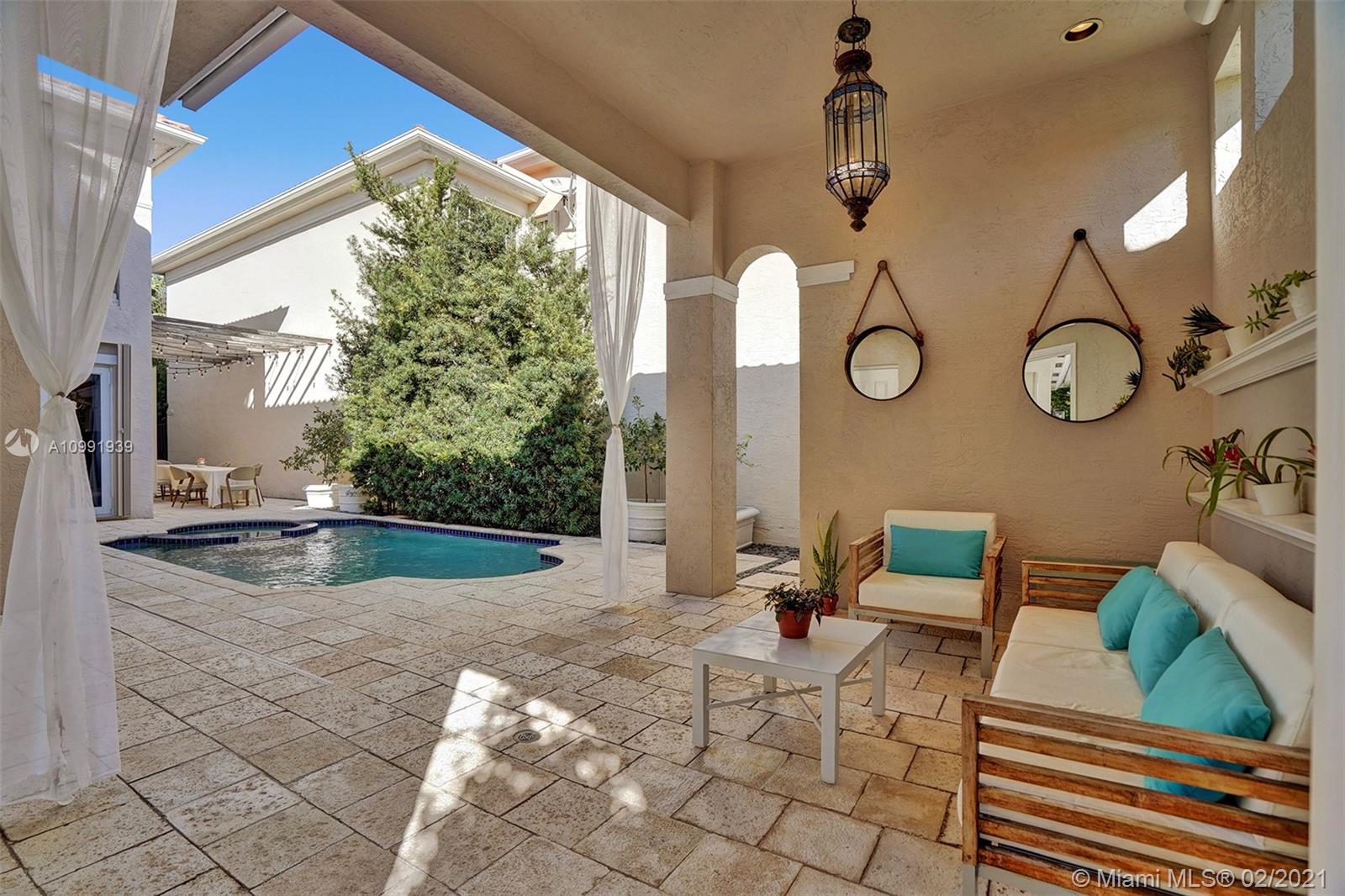For more information regarding the value of a property, please contact us for a free consultation.
Address not disclosed Sunny Isles Beach, FL 33160
Want to know what your home might be worth? Contact us for a FREE valuation!

Our team is ready to help you sell your home for the highest possible price ASAP
Key Details
Sold Price $1,760,000
Property Type Single Family Home
Sub Type Single Family Residence
Listing Status Sold
Purchase Type For Sale
Square Footage 3,013 sqft
Price per Sqft $584
Subdivision Golden Gate Estates & Mar
MLS Listing ID A10991939
Sold Date 07/28/21
Style Detached,Two Story
Bedrooms 4
Full Baths 3
Half Baths 1
Construction Status Effective Year Built
HOA Fees $675/mo
HOA Y/N Yes
Year Built 1999
Annual Tax Amount $13,539
Tax Year 2020
Contingent No Contingencies
Lot Size 5,628 Sqft
Property Description
Featuring a serene inner courtyard with sunny pool & patio area (SE exposure) with a covered terrace perfect for dining and entertaining. Steps away from both the pristine beach and the intracoastal waterway (private marina). This elegent 4BR, 3.5 Baths Mediterranean style home has exquisite details with wood look porcelain tile floor bedrooms and 24" diagonal marble in living area. Large 1st floor master suite with french doors opening to the pool area, jacuzzi tub, dual vanities & oversized shower. Versatile dining and living space with 20ft high ceiling accommodating dining for 30 guests and in-home movie theater. Eco-friendly home equipped with programable LED lights and energy-saving appliances/units. Winding staircase leads to 3BRs on 2nd floor featuring a romantic pool-view balcony.
Location
State FL
County Miami-dade County
Community Golden Gate Estates & Mar
Area 22
Interior
Interior Features Bidet, Built-in Features, Bedroom on Main Level, Closet Cabinetry, Dining Area, Separate/Formal Dining Room, Dual Sinks, Entrance Foyer, French Door(s)/Atrium Door(s), First Floor Entry, Jetted Tub, Kitchen Island, Kitchen/Dining Combo, Living/Dining Room, Custom Mirrors, Main Level Master, Pantry, Sitting Area in Master, Separate Shower, Walk-In Closet(s)
Heating Central, Electric
Cooling Central Air, Ceiling Fan(s), Electric
Flooring Marble, Tile
Furnishings Furnished
Window Features Arched,Blinds,Drapes
Appliance Built-In Oven, Dryer, Dishwasher, Electric Range, Electric Water Heater, Ice Maker, Microwave, Other, Refrigerator, Self Cleaning Oven, Washer
Laundry Washer Hookup, Dryer Hookup, Laundry Tub
Exterior
Exterior Feature Balcony, Fence, Fruit Trees, Lighting, Outdoor Shower, Room For Pool, Storm/Security Shutters
Parking Features Attached
Garage Spaces 2.0
Pool Concrete, Fenced, Heated, In Ground, Other, Pool
Community Features Gated, Home Owners Association, Maintained Community, Street Lights, Tennis Court(s)
Utilities Available Cable Available, Underground Utilities
Waterfront Description Ocean Access
View Garden, Pool
Roof Type Spanish Tile
Street Surface Paved
Handicap Access Accessible Doors, Accessible Hallway(s)
Porch Balcony, Open
Garage Yes
Building
Lot Description Sprinklers Automatic, < 1/4 Acre
Faces South
Story 2
Sewer Public Sewer
Water Public
Architectural Style Detached, Two Story
Level or Stories Two
Structure Type Block
Construction Status Effective Year Built
Schools
Elementary Schools Norman S. Edelcup K-8
Middle Schools Norman S. Edelcup K-8
High Schools Alonzo And Tracy Mourning Sr. High
Others
Pets Allowed No Pet Restrictions, Yes
HOA Fee Include Common Areas,Cable TV,Internet,Maintenance Grounds,Maintenance Structure,Recreation Facilities,Security,Trash
Senior Community No
Tax ID 31-22-02-033-0530
Security Features Security Gate,Gated Community,Smoke Detector(s),Security Guard
Acceptable Financing Cash, Conventional, Other
Listing Terms Cash, Conventional, Other
Financing Cash
Special Listing Condition Listed As-Is
Pets Allowed No Pet Restrictions, Yes
Read Less
Bought with London Foster Realty
GET MORE INFORMATION




