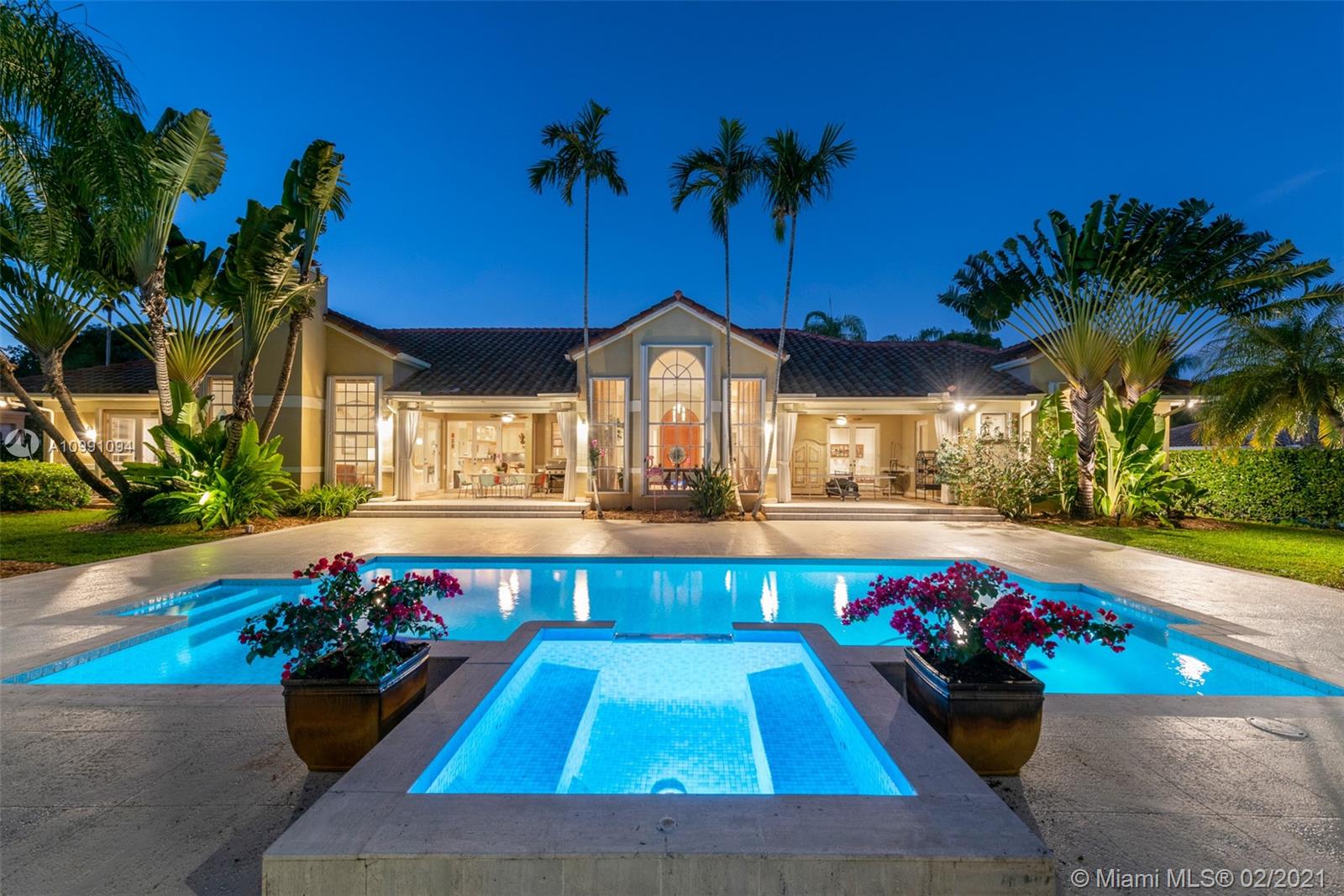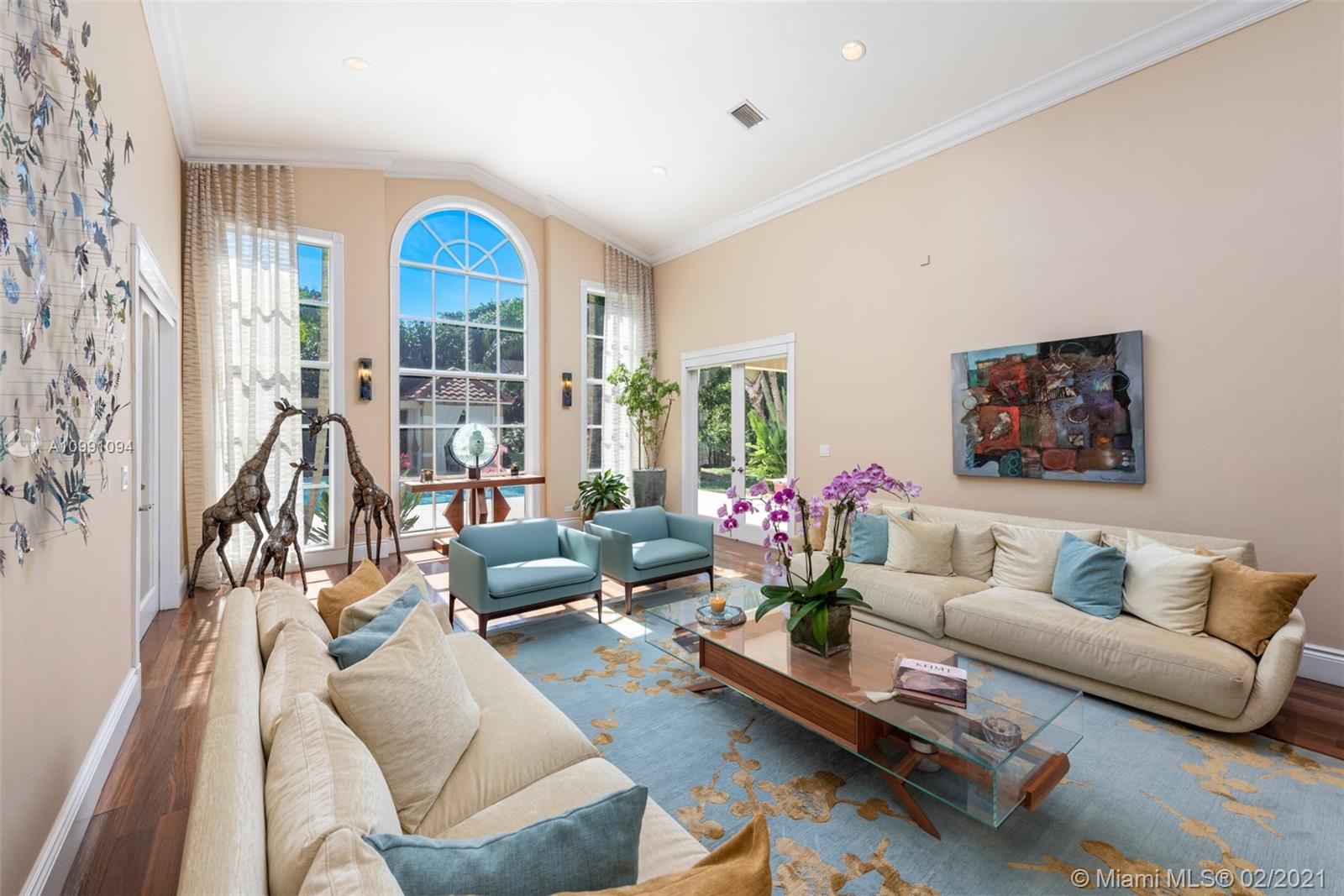For more information regarding the value of a property, please contact us for a free consultation.
5770 SW 128th St Pinecrest, FL 33156
Want to know what your home might be worth? Contact us for a FREE valuation!

Our team is ready to help you sell your home for the highest possible price ASAP
Key Details
Sold Price $2,400,000
Property Type Single Family Home
Sub Type Single Family Residence
Listing Status Sold
Purchase Type For Sale
Square Footage 4,719 sqft
Price per Sqft $508
Subdivision Rockdale Estates
MLS Listing ID A10991094
Sold Date 03/26/21
Style Detached,Other,One Story
Bedrooms 6
Full Baths 5
Construction Status Resale
HOA Y/N Yes
Year Built 1992
Annual Tax Amount $17,313
Tax Year 2020
Contingent Pending Inspections
Lot Size 0.732 Acres
Property Description
Enchanting! Exquisite! This totally renovated, one of a kind Tuscan inspired transitional estate by Gables by the Sea,with unmatched stunning appointments, amenities & proximity to natural surroundings is northing short of spectacular! High vaulted ceiling living room with sleek stainless steel & limestone fireplace.6 bedrooms all w/contemporary solid wood floors and gorgeous bathrooms. European diagonally laid marble and wood floor throughout. Gourmet modern kitchen w/rare blue semi-precious stone countertops & designer glass backsplash, maple shaker cabinetry and top of line appliances. Spa inspired master suite w/most luxurious, indulgent bath .Outdoor resort-like Delano cabanas.Sparkling heated saline pool plus Zen/organic gardens w/ tropical plantings! Elite top schools & more. A gem!
Location
State FL
County Miami-dade County
Community Rockdale Estates
Area 50
Direction SW 128 street off Red Road(57 avenue) to secured 24 hour-manned Gables by the Sea entry!
Interior
Interior Features Bedroom on Main Level, Breakfast Area, Closet Cabinetry, Dining Area, Separate/Formal Dining Room, Entrance Foyer, Eat-in Kitchen, French Door(s)/Atrium Door(s), First Floor Entry, Kitchen Island, Custom Mirrors, Main Level Master, Pantry, Sitting Area in Master
Heating Central, Electric, Other
Cooling Central Air, Electric, Zoned
Flooring Marble, Wood
Window Features Arched,Blinds
Appliance Dryer, Dishwasher, Electric Water Heater, Disposal
Exterior
Exterior Feature Awning(s), Fence, Fruit Trees, Lighting, Patio, Storm/Security Shutters
Parking Features Attached
Garage Spaces 2.0
Pool Heated, In Ground, Outside Bath Access, Pool, Pool/Spa Combo
Community Features Other
View Garden, Pool
Roof Type Barrel
Street Surface Paved
Porch Patio
Garage Yes
Building
Lot Description Sprinklers Automatic
Faces North
Story 1
Sewer Public Sewer
Water Public
Architectural Style Detached, Other, One Story
Structure Type Block
Construction Status Resale
Schools
Elementary Schools Pinecrest
Middle Schools Palmetto
High Schools Miami Palmetto
Others
Senior Community No
Tax ID 20-50-13-008-0012
Acceptable Financing Cash, Conventional
Listing Terms Cash, Conventional
Financing Conventional
Special Listing Condition Listed As-Is
Read Less
Bought with Samantha Lucas Real Est. Brk.
GET MORE INFORMATION




