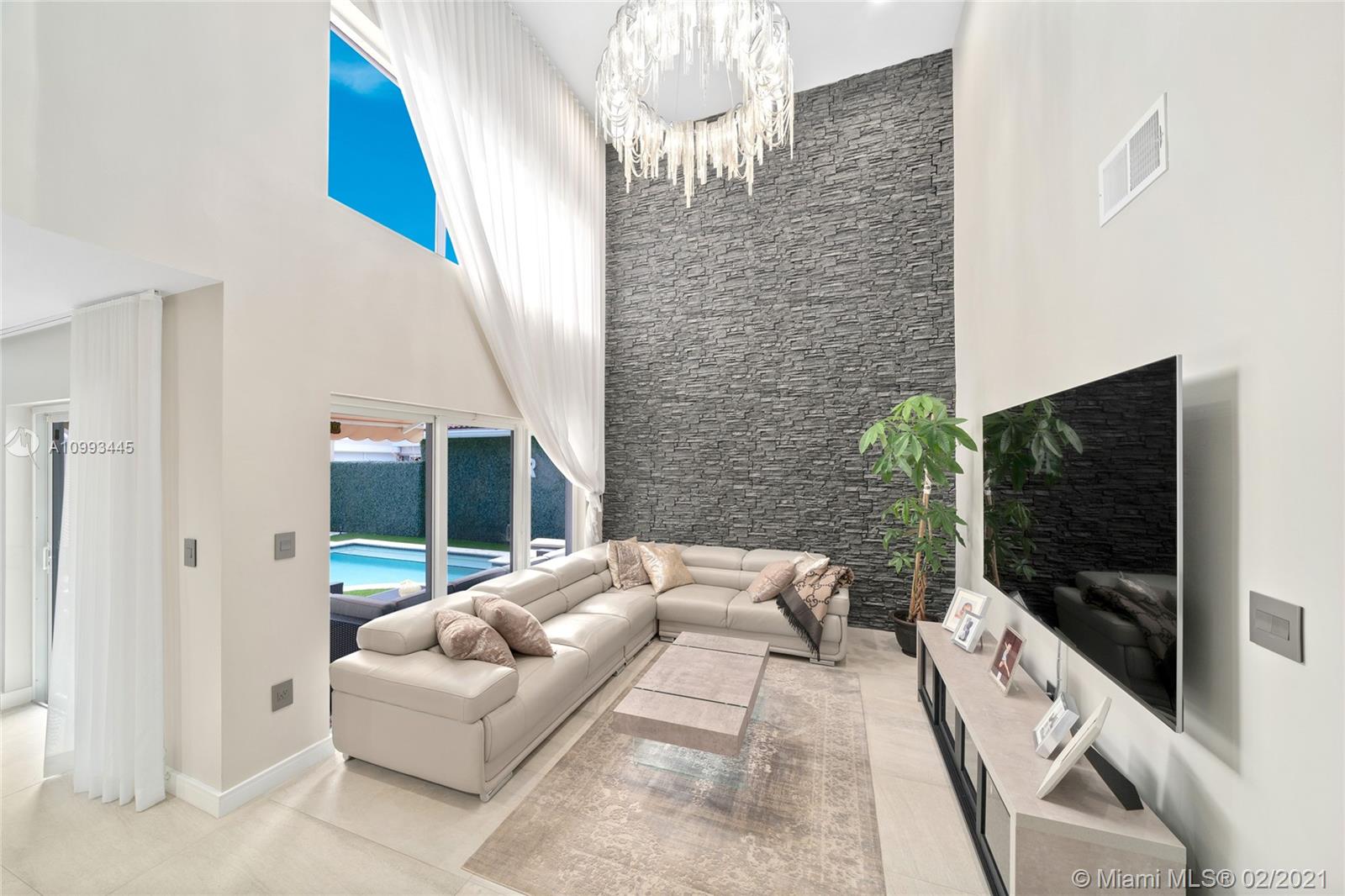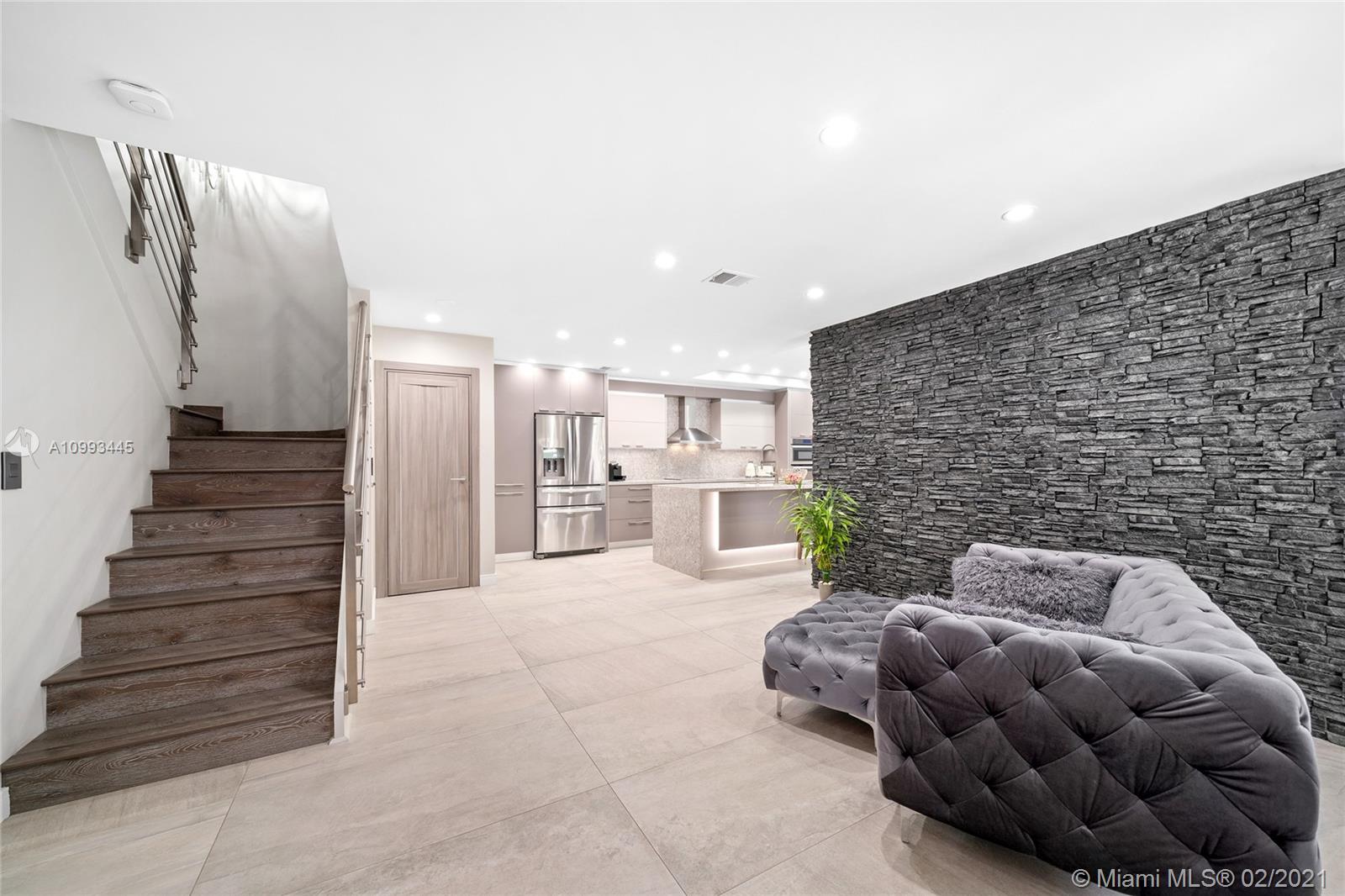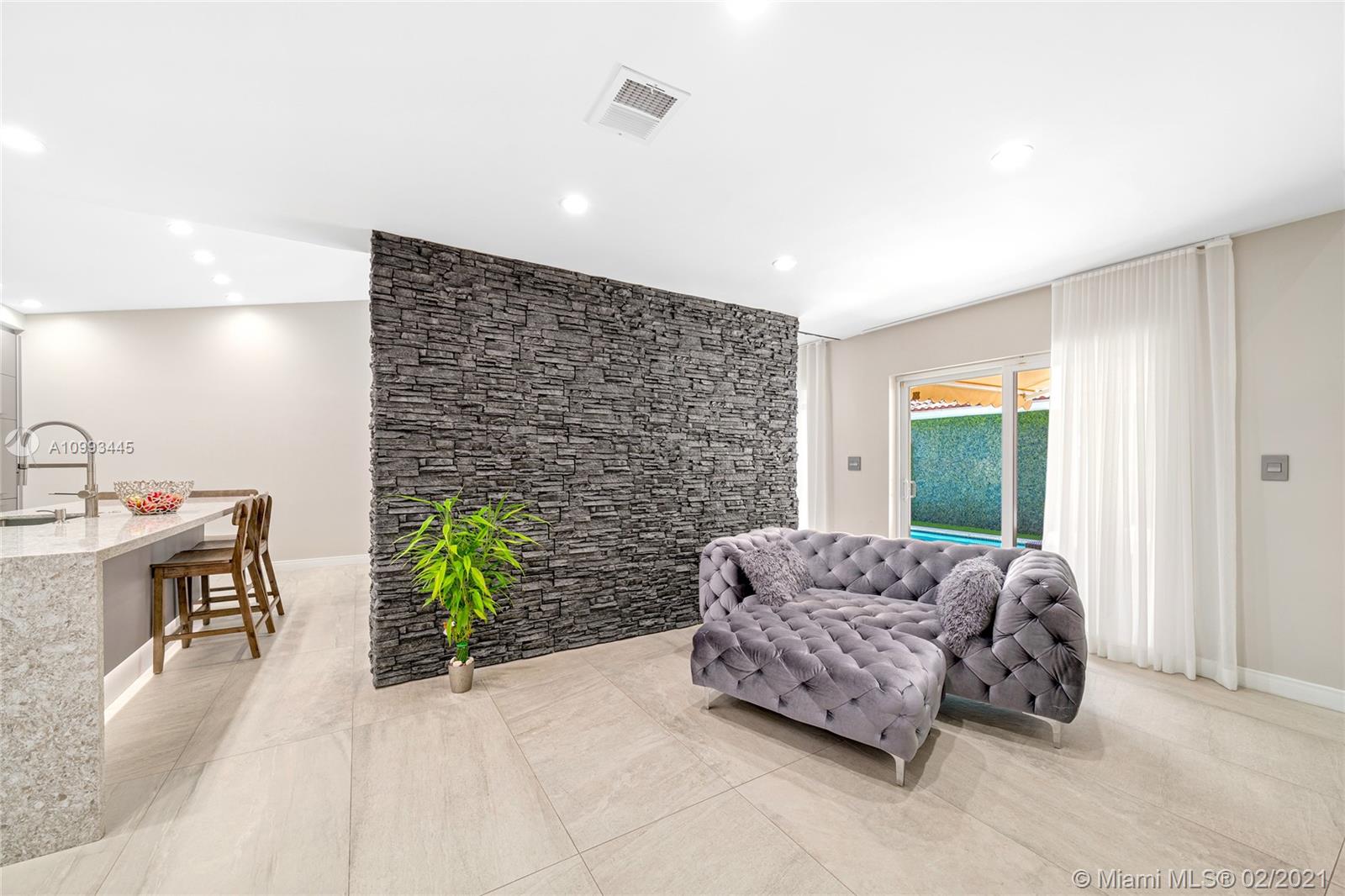For more information regarding the value of a property, please contact us for a free consultation.
1040 Satinleaf St Hollywood, FL 33019
Want to know what your home might be worth? Contact us for a FREE valuation!

Our team is ready to help you sell your home for the highest possible price ASAP
Key Details
Sold Price $715,000
Property Type Single Family Home
Sub Type Single Family Residence
Listing Status Sold
Purchase Type For Sale
Square Footage 2,335 sqft
Price per Sqft $306
Subdivision Westlake Village Plat
MLS Listing ID A10993445
Sold Date 04/27/21
Style Detached,Patio Home,Two Story
Bedrooms 4
Full Baths 3
Construction Status Resale
HOA Fees $220/mo
HOA Y/N Yes
Year Built 1996
Annual Tax Amount $9,643
Tax Year 2020
Contingent 3rd Party Approval
Lot Size 3,639 Sqft
Property Description
ONE OF A KIND, COMPLETELY REMODELED, DESIGNER DECORATED 4/3 WITH HIGH CEILINGS, 2 CAR GARAGE AND A SWIMMING POOL. THIS HOUSE IS ABSOULUTELY STUNNING! UPGRADES INCLUDE TOP OF THE LINE APPLIANCES AND HIGH QUALITY FINISHES INCLUDING CUSTOM DOORS AND FRAMES. OPEN KITCHEN FEATURING BEAUTIFUL HIGH GRADE QUARTZ COUNTERTOPS AND BACKSPLASH, "WATERFALL" COOKING ISLAND, CUSTOM MADE WOOD CABINETRY WITH TOP OF THE LINE S/S APPLIANCES. ONE OF THE BEDROOMS AND A BATHROOM ARE LOCATED ON THE GROUND LEVEL. FAMILY ROOM OPENS UP TO A PATIO WITH SWIMMING POOL AND SUNBATHING AREA. THE HOUSE FEAQTURES HIGH IMPACT WINDOWS THROUGHOUT. PROPERTY IS LOCATED ON THE QUIET STREET IN A 24/7 GATED COMMUNITY, ONLY 1 MILE AWAY FROM THE BEACH. AMENITIES INCLUDE: TENNIS, SWIMMING POOL, FITNESS CENTER, COMMUNITY ROOM AND MORE.
Location
State FL
County Broward County
Community Westlake Village Plat
Area 3030
Interior
Interior Features Built-in Features, Bedroom on Main Level, Closet Cabinetry, French Door(s)/Atrium Door(s), First Floor Entry, Kitchen Island, Upper Level Master, Walk-In Closet(s)
Heating Central, Electric
Cooling Central Air, Electric
Flooring Tile, Wood
Window Features Blinds
Appliance Built-In Oven, Dryer, Dishwasher, Electric Range, Electric Water Heater, Disposal, Microwave, Refrigerator, Self Cleaning Oven, Washer
Exterior
Exterior Feature Awning(s), Storm/Security Shutters
Garage Spaces 2.0
Pool In Ground, Pool
Community Features Clubhouse, Fitness, Gated
Utilities Available Cable Available
View Pool
Roof Type Barrel
Garage Yes
Building
Lot Description < 1/4 Acre
Faces West
Story 2
Sewer Public Sewer
Water Public
Architectural Style Detached, Patio Home, Two Story
Level or Stories Two
Structure Type Block
Construction Status Resale
Others
Pets Allowed Size Limit, Yes
Senior Community No
Tax ID 514211060530
Security Features Gated Community,Smoke Detector(s)
Acceptable Financing Cash, Conventional
Listing Terms Cash, Conventional
Financing Conventional
Pets Allowed Size Limit, Yes
Read Less
Bought with Asset Realty Partners
GET MORE INFORMATION




