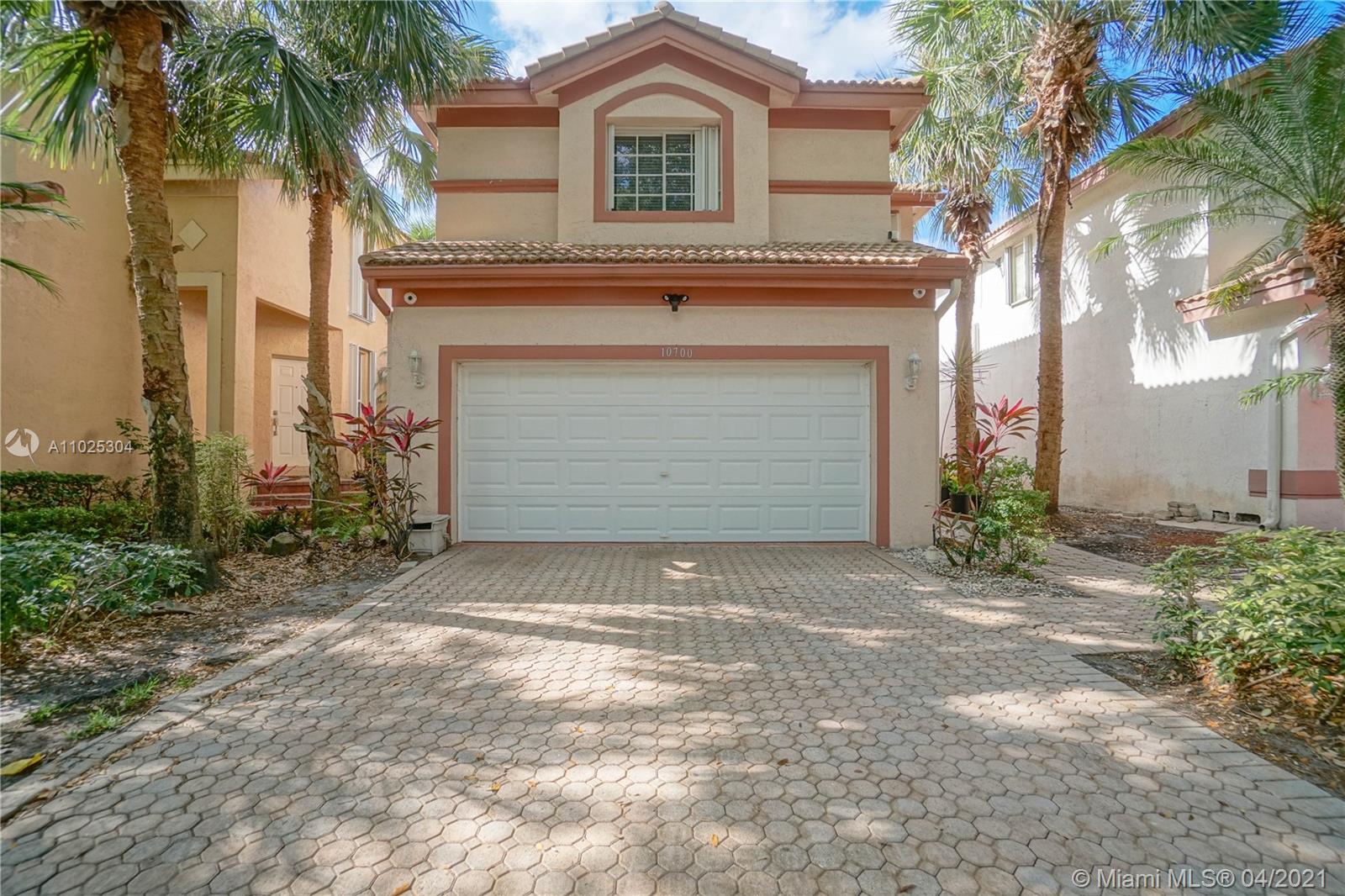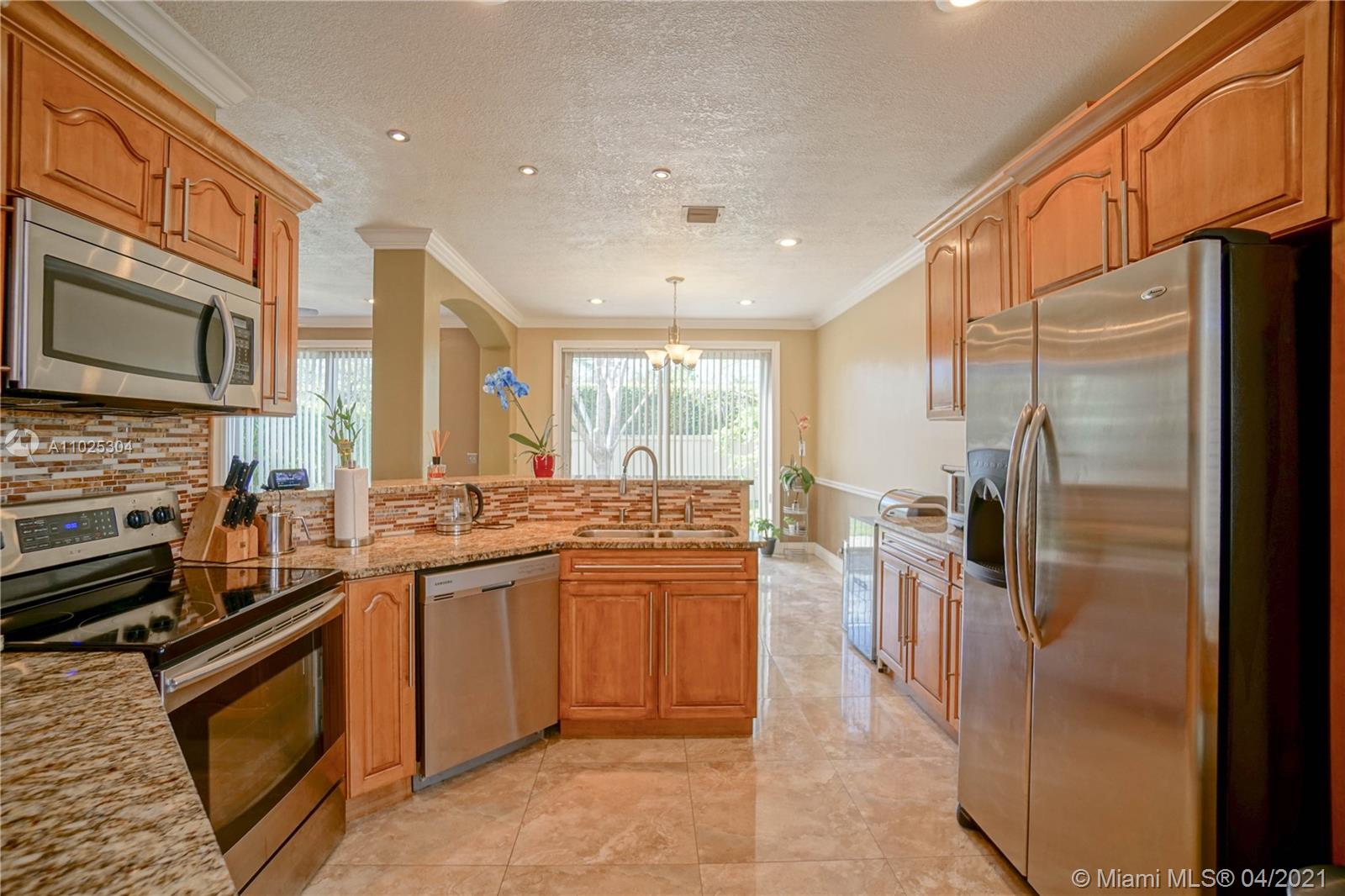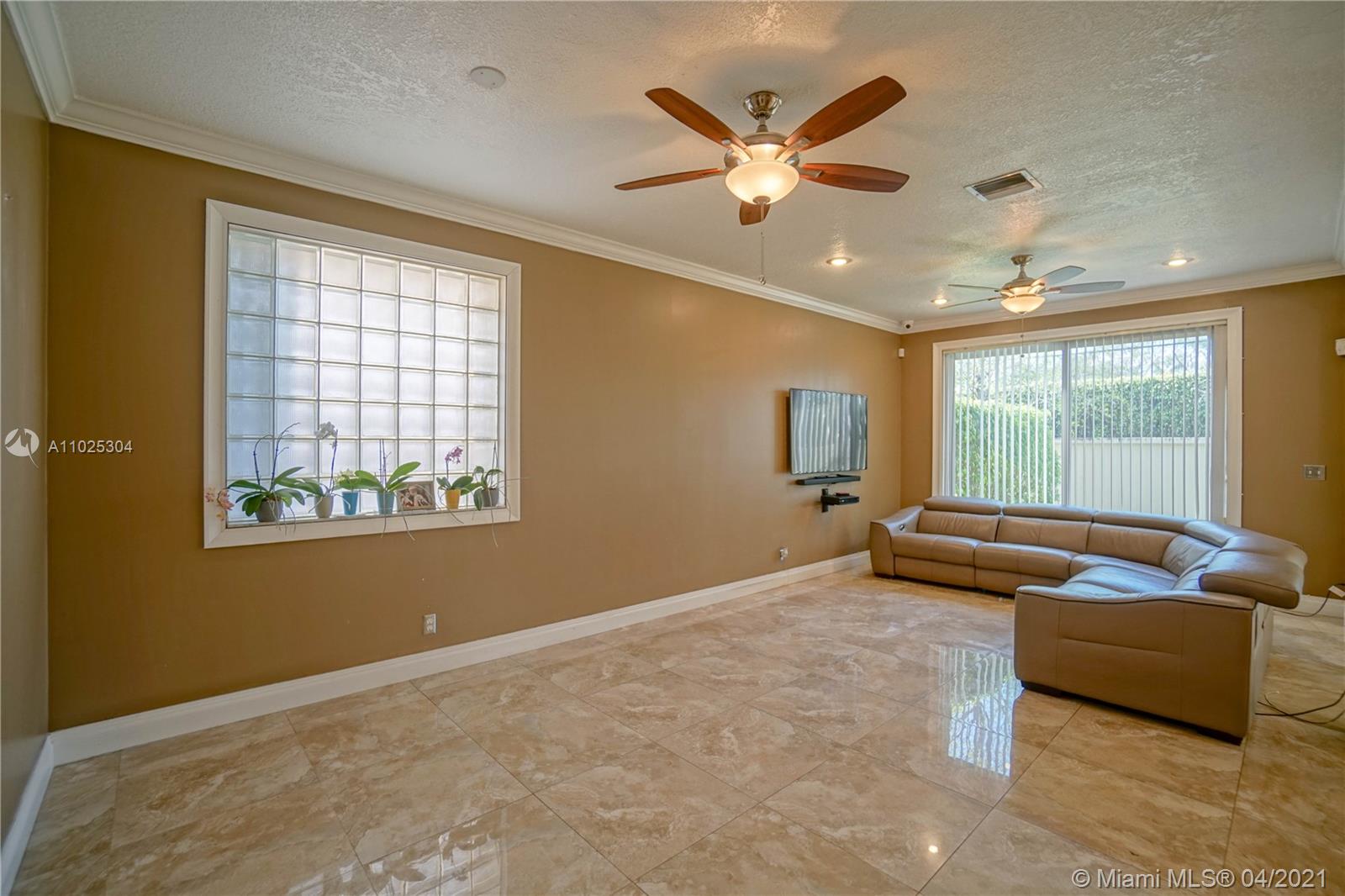For more information regarding the value of a property, please contact us for a free consultation.
10700 NW 1st St Plantation, FL 33324
Want to know what your home might be worth? Contact us for a FREE valuation!

Our team is ready to help you sell your home for the highest possible price ASAP
Key Details
Sold Price $438,000
Property Type Single Family Home
Sub Type Single Family Residence
Listing Status Sold
Purchase Type For Sale
Square Footage 2,180 sqft
Price per Sqft $200
Subdivision Jacaranda Parcel 547
MLS Listing ID A11025304
Sold Date 05/25/21
Style Detached,Two Story
Bedrooms 4
Full Baths 2
Half Baths 1
Construction Status Resale
HOA Fees $250/mo
HOA Y/N Yes
Year Built 1997
Annual Tax Amount $3,611
Tax Year 2020
Contingent Pending Inspections
Lot Size 4,038 Sqft
Property Description
Nestled in beautiful tree-lined subdivision of Village Gate; you'll find this desirable 4 bed 2.5 bath single family home. Excellent neighborhood & location. Home features open floor plan with spacious living, dining and family room areas. Perfect space for those who like to entertain. Oversized tile floors downstairs wood laminate upstairs. Remodeled kitchen featuring granite counter tops, wood cabinets, tile backsplash, s/s appliances, large snack bar. Huge master suite featuring 2 walk-in closets, tray ceilings. Master bath features dual sinks, soaking tub and frameless shower. Upstairs laundry room. A/C Unit 4 yrs old. Impact glass sliders leading to patio. Accordion shutters. Pavers on driveway and back patio. Minutes from 595, shopping, and restaurants. Make this your home today!
Location
State FL
County Broward County
Community Jacaranda Parcel 547
Area 3860
Direction From Nob Hill Turn west onto Broward Blvd. Turn right onto 108th Ave, first right onto NW 1st Ct. Then RIGHT on NW 107th Ct, follow road as it turns into NW 1st Street. Property will be on the RIGHT hand side.
Interior
Interior Features Breakfast Bar, Breakfast Area, Entrance Foyer, First Floor Entry, Upper Level Master, Walk-In Closet(s)
Heating Central, Electric
Cooling Central Air, Ceiling Fan(s), Electric
Flooring Other, Tile
Window Features Blinds
Appliance Dryer, Dishwasher, Electric Range, Electric Water Heater, Microwave, Refrigerator, Washer
Exterior
Exterior Feature Storm/Security Shutters
Parking Features Attached
Garage Spaces 2.0
Pool None, Community
Community Features Pool
Utilities Available Cable Available
View Garden
Roof Type Spanish Tile
Garage Yes
Building
Lot Description < 1/4 Acre
Faces North
Story 2
Sewer Public Sewer
Water Public
Architectural Style Detached, Two Story
Level or Stories Two
Structure Type Block
Construction Status Resale
Schools
Elementary Schools Central Park
Middle Schools Seminole
High Schools Plantation High
Others
Pets Allowed Conditional, Yes
HOA Fee Include Common Areas,Maintenance Grounds,Maintenance Structure,Recreation Facilities
Senior Community No
Tax ID 504106280160
Acceptable Financing Cash, Conventional, VA Loan
Listing Terms Cash, Conventional, VA Loan
Financing Conventional
Pets Allowed Conditional, Yes
Read Less
Bought with Level Realty Partners, LLC
GET MORE INFORMATION




