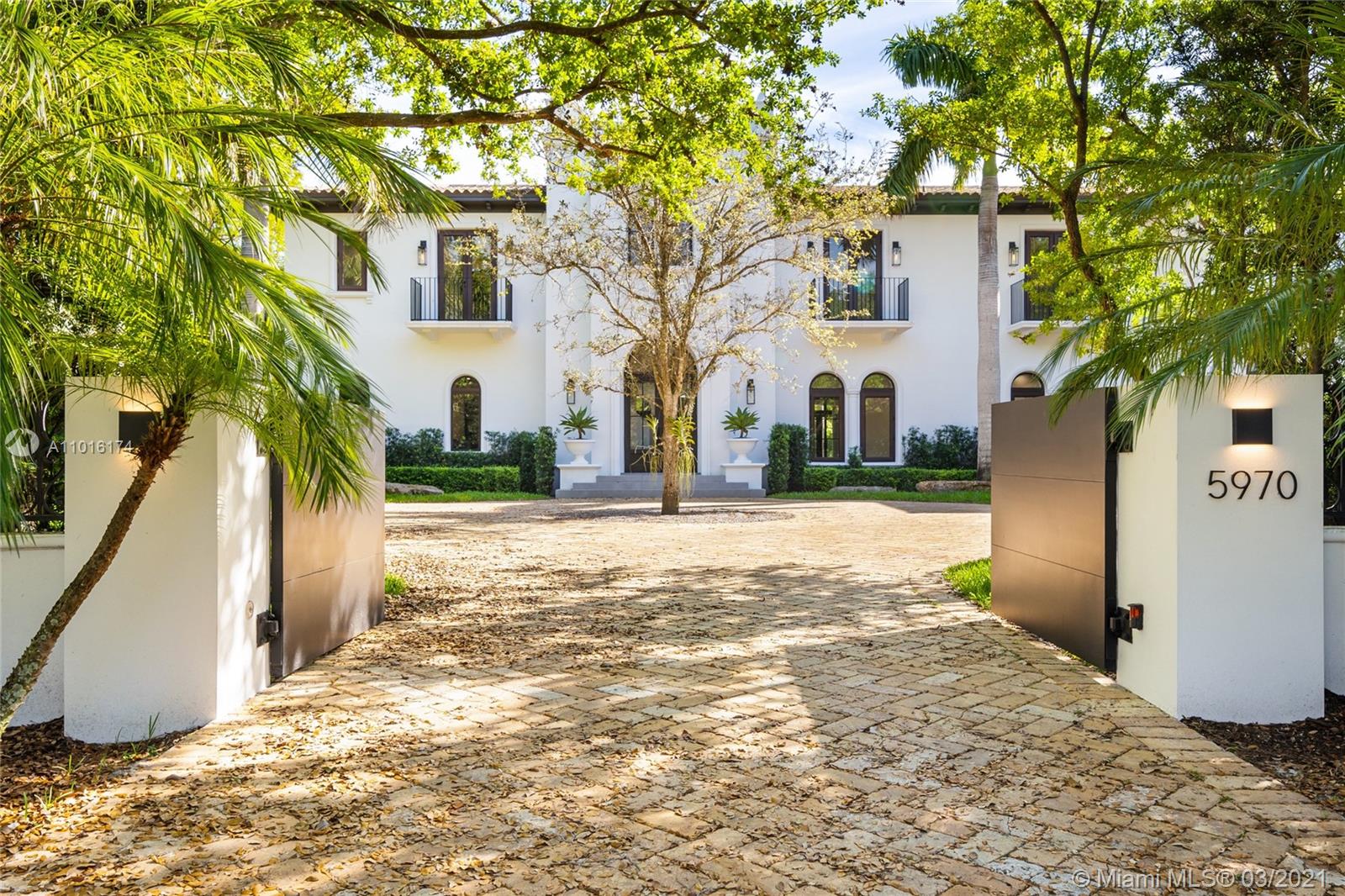For more information regarding the value of a property, please contact us for a free consultation.
5970 SW 128th St Pinecrest, FL 33156
Want to know what your home might be worth? Contact us for a FREE valuation!

Our team is ready to help you sell your home for the highest possible price ASAP
Key Details
Sold Price $4,200,000
Property Type Single Family Home
Sub Type Single Family Residence
Listing Status Sold
Purchase Type For Sale
Square Footage 7,283 sqft
Price per Sqft $576
Subdivision Rockdale Estates
MLS Listing ID A11016174
Sold Date 08/02/21
Style Mediterranean,Two Story
Bedrooms 7
Full Baths 7
Half Baths 1
Construction Status Resale
HOA Y/N No
Year Built 2006
Annual Tax Amount $38,719
Tax Year 2019
Contingent Pending Inspections
Lot Size 0.870 Acres
Property Description
Completely renovated in 2020, this timeless estate is the epitome of Miami lifestyle. Enter through the dramatic foyer and fall in love with the curved staircase and rustic wood beamed ceiling. Designed by Ramon Pacheco with a Modern & traditional blend made to seamlessly enhance visual impact throughout. Architecturally-rich home has 9,848 total sq/ft with 7BD/7.5BA on a private builder's acre with majestic oaks. The kitchen is an epicurean dream with Wolf/Sub Zero appliances & floor to ceiling stained oak cabinets. Open family room with built-in custom bar. Grand 1st floor master suite with stunning bathroom. Smart home with Control 4 automated system. Built 15.2' above sea level with impact resistant windows/doors to insure you'll be prepared for any climate! Wine cellar and elevator.
Location
State FL
County Miami-dade County
Community Rockdale Estates
Area 50
Interior
Interior Features Breakfast Area, Dining Area, Separate/Formal Dining Room, Eat-in Kitchen, First Floor Entry, Fireplace, Main Level Master, Pantry, Walk-In Closet(s), Elevator
Heating Electric
Cooling Electric
Flooring Tile, Wood
Furnishings Unfurnished
Fireplace Yes
Window Features Impact Glass
Appliance Built-In Oven, Dryer, Dishwasher, Gas Range, Microwave, Refrigerator, Washer
Exterior
Exterior Feature Balcony, Barbecue, Fence, Security/High Impact Doors, Outdoor Grill
Parking Features Attached
Garage Spaces 4.0
Pool In Ground, Pool
Utilities Available Cable Available
View Garden
Roof Type Barrel
Street Surface Paved
Porch Balcony, Open
Garage Yes
Building
Lot Description <1 Acre, Sprinkler System
Faces North
Story 2
Sewer Septic Tank
Water Public
Architectural Style Mediterranean, Two Story
Level or Stories Two
Structure Type Block
Construction Status Resale
Schools
Elementary Schools Palmetto
Middle Schools Palmetto
Others
Pets Allowed Size Limit, Yes
Senior Community No
Tax ID 20-50-13-008-0021
Security Features Fire Sprinkler System
Acceptable Financing Cash, Conventional
Listing Terms Cash, Conventional
Financing Conventional
Special Listing Condition Listed As-Is
Pets Allowed Size Limit, Yes
Read Less
Bought with Prestige Realty Group, LLC
GET MORE INFORMATION




