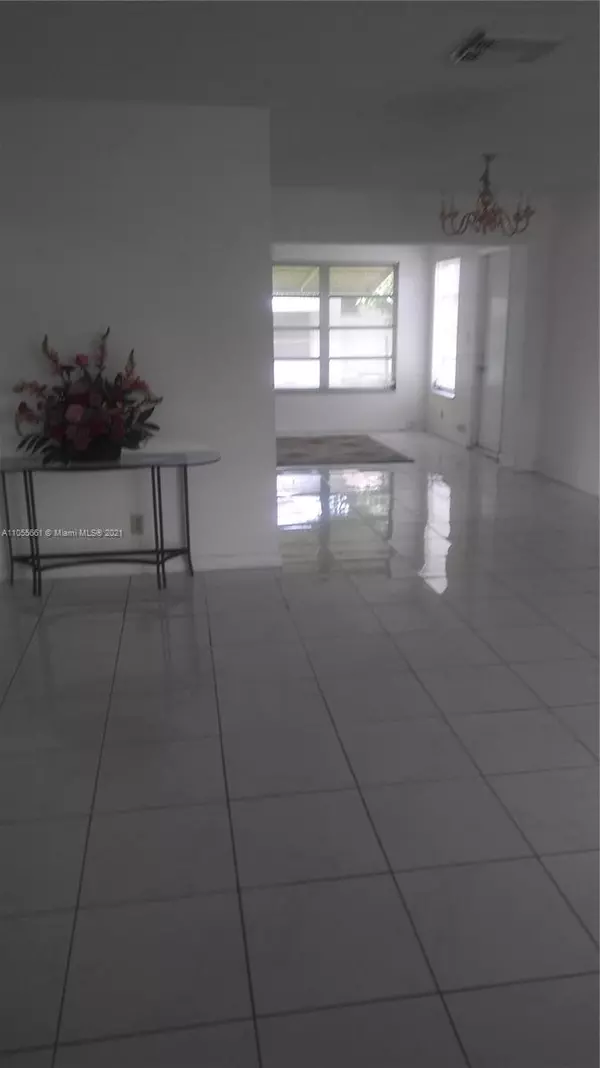For more information regarding the value of a property, please contact us for a free consultation.
5105 NW 54th St Tamarac, FL 33319
Want to know what your home might be worth? Contact us for a FREE valuation!

Our team is ready to help you sell your home for the highest possible price ASAP
Key Details
Sold Price $240,000
Property Type Single Family Home
Sub Type Single Family Residence
Listing Status Sold
Purchase Type For Sale
Square Footage 1,354 sqft
Price per Sqft $177
Subdivision Mainlands Of Tamarac Lakes
MLS Listing ID A11055661
Sold Date 11/03/21
Style Detached,Other,One Story
Bedrooms 2
Full Baths 2
Construction Status Effective Year Built
HOA Fees $30/qua
HOA Y/N Yes
Year Built 1970
Annual Tax Amount $1,407
Tax Year 2020
Contingent No Contingencies
Lot Size 5,870 Sqft
Property Description
2Br/2Ba Single Family home in a 55+ age or older community!!! New Roof!! Renting is available after
18 months of ownership. Minimum 685 credit score is required for each applicant.
Hurricane shutters and tile floors. Community club house and two newly renovated pools.
$90 maintenance fee paid quarterly which is only $30/month.
Very close to Turnpike. Convenient shopping all around and 10 miles away
from "Lauderdale by the Sea" beach.
Qualified buyers with proof of funds only!
Location
State FL
County Broward County
Community Mainlands Of Tamarac Lakes
Area 3660
Direction Get on Florida's Turnpike 1 min (1.1 mi) Continue on Florida's Turnpike N to Tamarac. Take exit 62 from Florida's Turnpike 7 min (7.4 mi) Continue on W Commercial Blvd. Take NW 50th Ave to NW 54th St 4 min (1.4 mi) 5105 NW 54th St Tamarac, FL 33319
Interior
Interior Features Bedroom on Main Level, Breakfast Area, Eat-in Kitchen, First Floor Entry, Living/Dining Room, Main Level Master, Stacked Bedrooms, Walk-In Closet(s)
Heating Electric, Heat Strip
Cooling Central Air, Ceiling Fan(s), Electric
Flooring Ceramic Tile, Tile
Furnishings Unfurnished
Window Features Blinds,Jalousie
Appliance Dryer, Dishwasher, Electric Range, Electric Water Heater, Disposal, Refrigerator, Washer
Laundry Washer Hookup, Dryer Hookup
Exterior
Exterior Feature Awning(s), Lighting, Storm/Security Shutters
Carport Spaces 1
Pool None, Community
Community Features Clubhouse, Pool, Shuffleboard
Utilities Available Cable Available
View Garden
Roof Type Other,Shingle,Tar/Gravel
Garage No
Building
Lot Description < 1/4 Acre
Faces South
Story 1
Sewer Public Sewer
Water Public
Architectural Style Detached, Other, One Story
Structure Type Block
Construction Status Effective Year Built
Others
Pets Allowed Conditional, Yes, Pet Restrictions
HOA Fee Include Common Areas,Maintenance Structure,Recreation Facilities
Senior Community Yes
Tax ID 494113102970
Acceptable Financing Cash, Conventional, FHA 203(k), FHA, VA Loan
Listing Terms Cash, Conventional, FHA 203(k), FHA, VA Loan
Financing FHA
Special Listing Condition Listed As-Is
Pets Allowed Conditional, Yes, Pet Restrictions
Read Less
Bought with United Realty Group Inc
GET MORE INFORMATION




