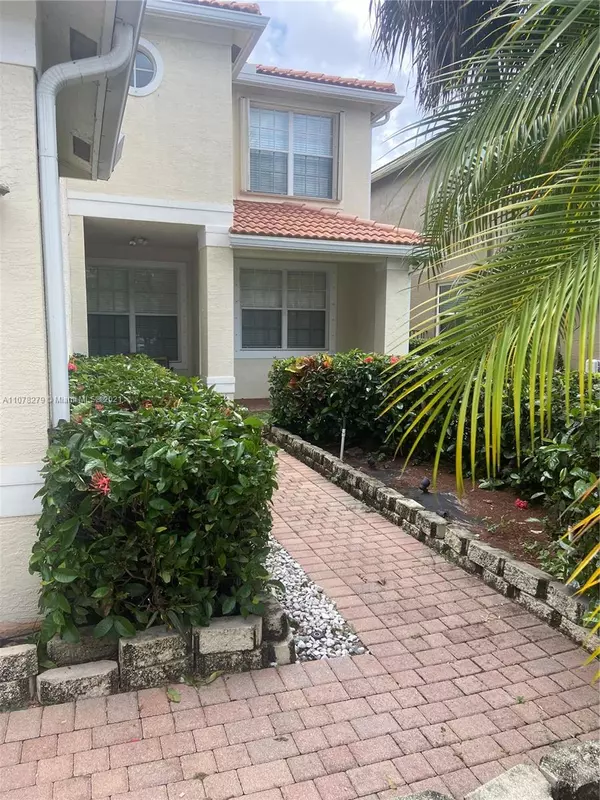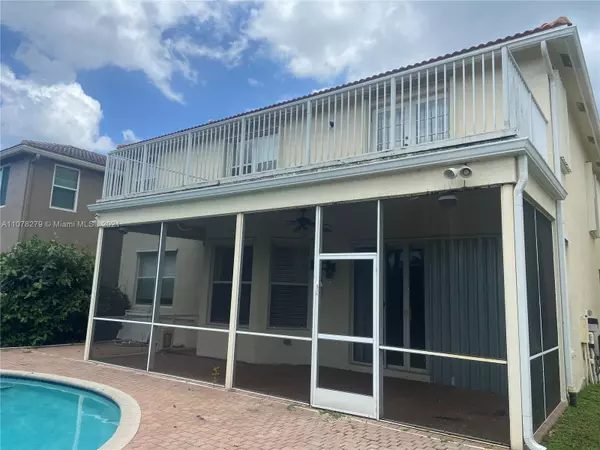For more information regarding the value of a property, please contact us for a free consultation.
5035 Sabreline Ter Green Acres, FL 33463
Want to know what your home might be worth? Contact us for a FREE valuation!

Our team is ready to help you sell your home for the highest possible price ASAP
Key Details
Sold Price $570,000
Property Type Single Family Home
Sub Type Single Family Residence
Listing Status Sold
Purchase Type For Sale
Square Footage 3,338 sqft
Price per Sqft $170
Subdivision Nautica Isles West 1
MLS Listing ID A11078279
Sold Date 10/15/21
Style Detached,Two Story
Bedrooms 5
Full Baths 3
Construction Status Resale
HOA Fees $180/mo
HOA Y/N Yes
Year Built 2003
Annual Tax Amount $7,436
Tax Year 2020
Contingent No Contingencies
Lot Size 6,583 Sqft
Property Description
BACK ON MARKET!!!!
Amazing 5 Bedroom, 3 full bath Executive Home plus Office, Marble Floors on the main level. Upstairs is all hardwoods. Custom Kitchen with granite counters, stainless appliance package and plenty of 42 inch cabinets. Very Open Floor plan with Formal Living Room and Dining area. Open Family Room overlooking the Custom Patio and Pool Area with Jacuzzi flowing into the main pool. All overlooking the lake. Very private. Master bedroom is roughly 300 sq.ft. with separate sitting area and his and hers baths. Main Floor has 1 bedroom and full bath.
Location
State FL
County Palm Beach County
Community Nautica Isles West 1
Area 5730
Direction Haverhill to Nautical Isles south of Meleluca Lane
Interior
Interior Features Built-in Features, Bedroom on Main Level, Breakfast Area, Dining Area, Separate/Formal Dining Room, Eat-in Kitchen, First Floor Entry, High Ceilings, Kitchen Island, Sitting Area in Master, Split Bedrooms, Upper Level Master
Heating Central, Electric
Cooling Central Air, Ceiling Fan(s), Electric
Flooring Ceramic Tile, Wood
Window Features Blinds
Appliance Dryer, Dishwasher, Electric Range, Electric Water Heater, Disposal, Refrigerator, Washer
Exterior
Exterior Feature Fence, Storm/Security Shutters
Garage Spaces 2.0
Pool Concrete, Gunite, Heated, In Ground, Pool, Pool/Spa Combo, Community
Community Features Clubhouse, Pool
Waterfront Description Lake Front,Waterfront
View Y/N Yes
View Garden, Lake
Roof Type Barrel
Garage Yes
Building
Lot Description < 1/4 Acre
Faces South
Story 2
Sewer Public Sewer
Water Public
Architectural Style Detached, Two Story
Level or Stories Two
Structure Type Block
Construction Status Resale
Others
Pets Allowed Conditional, Yes
HOA Fee Include Common Areas,Maintenance Grounds,Maintenance Structure
Senior Community No
Tax ID 18424435170001110
Acceptable Financing Cash, Conventional, FHA
Listing Terms Cash, Conventional, FHA
Financing Conventional
Pets Allowed Conditional, Yes
Read Less
Bought with In Touch Professional R E
GET MORE INFORMATION




