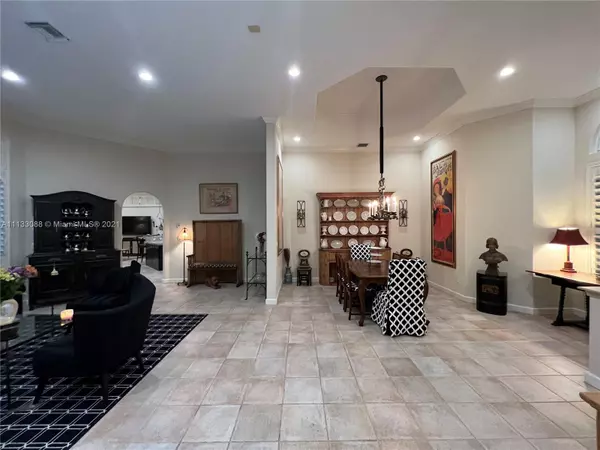For more information regarding the value of a property, please contact us for a free consultation.
1326 Ginger Circle Weston, FL 33326
Want to know what your home might be worth? Contact us for a FREE valuation!

Our team is ready to help you sell your home for the highest possible price ASAP
Key Details
Sold Price $1,175,000
Property Type Single Family Home
Sub Type Single Family Residence
Listing Status Sold
Purchase Type For Sale
Square Footage 2,845 sqft
Price per Sqft $413
Subdivision Sector 6 East 155-4 B
MLS Listing ID A11133088
Sold Date 03/28/22
Style Detached,One Story
Bedrooms 5
Full Baths 3
Construction Status Resale
HOA Fees $141/qua
HOA Y/N Yes
Year Built 1995
Annual Tax Amount $7,898
Tax Year 2021
Contingent No Contingencies
Property Description
You'll love this stunning 1 story house located in one of Weston's most desirable gated neighborhoods Come see this pleasant home truly made for both entertaining and everyday living, with plenty of space including offices. A beautiful floor plan, high ceilings, all new LED recessed high hats, chef's kitchen with stainless steel appliances, quartz countertops, double ovens, plenty of cabinets with all interior drawer roll out and a roomy pantry. The heart of this home, the kitchen, with adjoining dining and family rooms, make it ideal for gatherings. Walk outside to a backyard oasis with a new travertine pool area deck and enjoy the life. And yes! New roof, AC under warranty, impact windows and shutters. This property is immaculate, well-cared for, and ready for new owners. Welcome home!
Location
State FL
County Broward County
Community Sector 6 East 155-4 B
Area 3890
Direction Please use GPS
Interior
Interior Features Bedroom on Main Level, Breakfast Area, Closet Cabinetry, Dining Area, Separate/Formal Dining Room, Family/Dining Room, First Floor Entry, High Ceilings, Main Level Master, Pantry, Walk-In Closet(s)
Heating Central
Cooling Central Air, Ceiling Fan(s)
Flooring Carpet, Ceramic Tile, Other, Wood
Window Features Impact Glass,Plantation Shutters
Appliance Dryer, Dishwasher, Electric Water Heater, Microwave, Other, Refrigerator, Self Cleaning Oven
Exterior
Exterior Feature Barbecue, Lighting, Patio, Room For Pool, Storm/Security Shutters
Parking Features Attached
Garage Spaces 3.0
Pool Cleaning System, Outside Bath Access, Pool
Community Features Gated
Utilities Available Cable Available
View Garden, Pool
Roof Type Barrel
Porch Patio
Garage Yes
Building
Lot Description 2-3 Acres, < 1/4 Acre
Faces North
Story 1
Sewer Public Sewer
Water Public
Architectural Style Detached, One Story
Structure Type Block,Stucco
Construction Status Resale
Schools
Elementary Schools Indian Trace
Middle Schools Tequesta Trace
High Schools Cypress Bay
Others
Pets Allowed No Pet Restrictions, Yes
HOA Fee Include Common Areas,Maintenance Structure,Security
Senior Community No
Tax ID 504018060920
Security Features Gated Community,Smoke Detector(s)
Acceptable Financing Cash, Conventional
Listing Terms Cash, Conventional
Financing Conventional
Pets Allowed No Pet Restrictions, Yes
Read Less
Bought with Chatburn Real Estate Redefined
GET MORE INFORMATION




