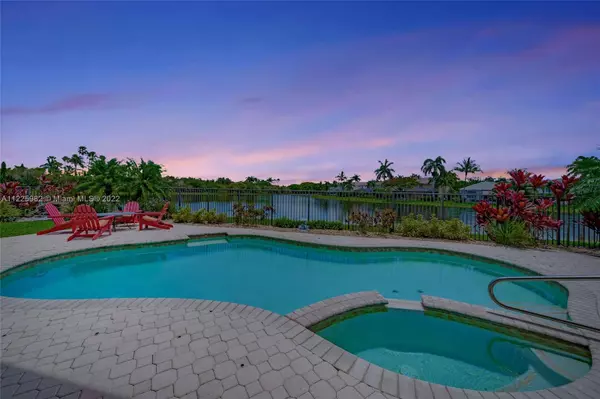For more information regarding the value of a property, please contact us for a free consultation.
1112 Ginger Cir Weston, FL 33326
Want to know what your home might be worth? Contact us for a FREE valuation!

Our team is ready to help you sell your home for the highest possible price ASAP
Key Details
Sold Price $1,255,000
Property Type Single Family Home
Sub Type Single Family Residence
Listing Status Sold
Purchase Type For Sale
Square Footage 3,146 sqft
Price per Sqft $398
Subdivision Sector 6 East
MLS Listing ID A11225982
Sold Date 08/16/22
Style Two Story
Bedrooms 5
Full Baths 4
Construction Status Resale
HOA Fees $141/qua
HOA Y/N Yes
Year Built 1996
Annual Tax Amount $8,516
Tax Year 2021
Contingent Pending Inspections
Lot Size 0.253 Acres
Property Description
Breathtaking waterfront views at The Islands, one of the most exclusive communities in the City of Weston. Enjoy resort-like living boasting of 98 FT of lakefront, a sparkling pool, an oversized patio, lush landscaping with a waterfall and spectacular sunsets within your own private oasis. The first floor of this popular 5 bedroom floor plan showcases a formal living room with volume ceilings, formal dining room, eat-in kitchen along with a separate suite with a bedroom and full bathroom. The second level offers 1 ensuite & 2 secondary bedrooms. The, primary bedroom with 2 walk-in closets and a large private balcony. All Impact windows and Doors. Community Park. Near Weston Town Center, recreational paths, shopping and restaurants. Welcome to Weston and South Florida Living At Its Best!
Location
State FL
County Broward County
Community Sector 6 East
Area 3890
Interior
Interior Features Breakfast Bar, Bedroom on Main Level, Dining Area, Separate/Formal Dining Room, Dual Sinks, Eat-in Kitchen, First Floor Entry, High Ceilings, Separate Shower, Upper Level Master, Walk-In Closet(s)
Heating Central
Cooling Central Air, Ceiling Fan(s)
Flooring Carpet, Tile, Vinyl, Wood
Window Features Blinds,Impact Glass
Appliance Built-In Oven, Dryer, Dishwasher, Electric Range, Electric Water Heater, Disposal, Microwave, Refrigerator, Self Cleaning Oven, Washer
Exterior
Exterior Feature Balcony, Fence, Security/High Impact Doors, Patio
Parking Features Attached
Garage Spaces 3.0
Pool In Ground, Pool
Community Features Gated, Home Owners Association, Maintained Community, Other, Street Lights
Utilities Available Underground Utilities
Waterfront Description Lake Front
View Y/N Yes
View Lake, Pool
Roof Type Barrel
Street Surface Paved
Porch Balcony, Open, Patio
Garage Yes
Building
Lot Description 1/4 to 1/2 Acre Lot, Sprinklers Automatic
Faces West
Story 2
Sewer Public Sewer
Water Public
Architectural Style Two Story
Level or Stories Two
Structure Type Block
Construction Status Resale
Schools
Elementary Schools Indian Trace
Middle Schools Tequesta Trace
High Schools Cypress Bay
Others
HOA Fee Include Common Areas,Insurance,Maintenance Structure,Recreation Facilities
Senior Community No
Tax ID 504018061280
Security Features Gated Community,Smoke Detector(s)
Acceptable Financing Cash, Conventional
Listing Terms Cash, Conventional
Financing Conventional
Special Listing Condition Listed As-Is
Read Less
Bought with RE/MAX Services
GET MORE INFORMATION




