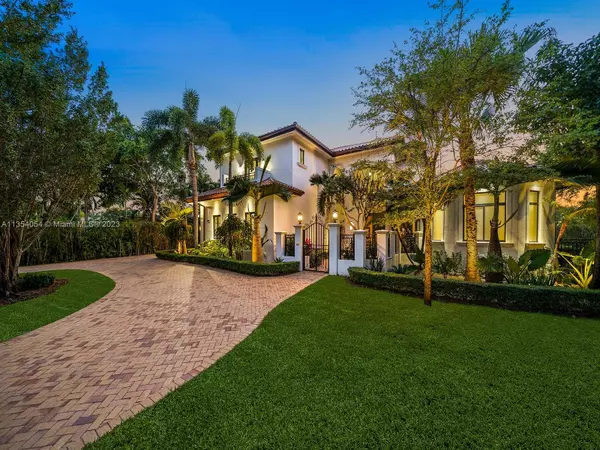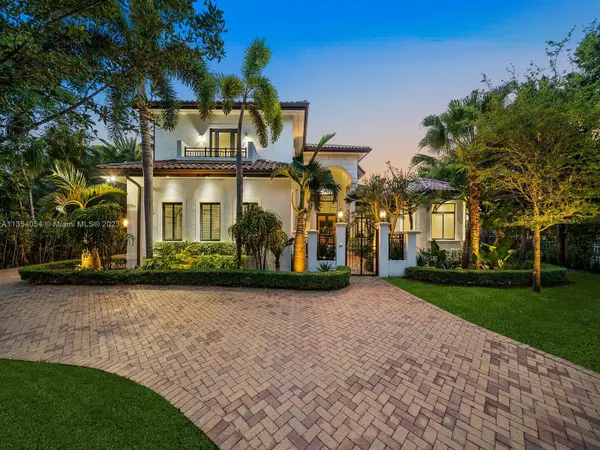For more information regarding the value of a property, please contact us for a free consultation.
10800 SW 74th Ave Pinecrest, FL 33156
Want to know what your home might be worth? Contact us for a FREE valuation!

Our team is ready to help you sell your home for the highest possible price ASAP
Key Details
Sold Price $3,800,000
Property Type Single Family Home
Sub Type Single Family Residence
Listing Status Sold
Purchase Type For Sale
Square Footage 4,838 sqft
Price per Sqft $785
Subdivision Unplatted
MLS Listing ID A11354054
Sold Date 07/28/23
Style Detached,Two Story
Bedrooms 5
Full Baths 5
Construction Status Resale
HOA Y/N No
Year Built 2008
Annual Tax Amount $23,758
Tax Year 2022
Contingent No Contingencies
Lot Size 0.440 Acres
Property Description
This Magnificent two-story estate in N Pinecrest welcomes you w/lush landscaping & a private gate entrance w/ charming courtyd that sets the tone for this exceptional property. Upon entering, you'll be awed by the soaring ceilings, grand foyer, & sweeping formal living rm. Spacious gourmet kitchen elegantly overlooks the expansive family rm, accentuated by its double height ceilings, complete w/top-of-the-line Viking/SubZero appl & a walk-in pantry. Expansive living areas create the perfect space for entertaining guests, w/ a home office & a second family rm upstairs w/wet bar. The primary suite is a true sanctuary w/spa-like bath, sitting area & access to backyd. Discover outdr living w/covered terraces, large pool, spa & ample grounds. Add’l features: imp win/drs, generator & 3-car gar.
Location
State FL
County Miami-dade County
Community Unplatted
Area 50
Interior
Interior Features Breakfast Bar, Built-in Features, Bedroom on Main Level, Breakfast Area, Closet Cabinetry, Dining Area, Separate/Formal Dining Room, Dual Sinks, Entrance Foyer, First Floor Entry, High Ceilings, Kitchen Island, Main Level Primary, Pantry, Sitting Area in Primary, Separate Shower
Heating Central, Electric
Cooling Central Air, Electric
Flooring Marble, Wood
Appliance Built-In Oven, Dryer, Dishwasher, Electric Range, Electric Water Heater, Disposal, Microwave, Refrigerator, Washer
Exterior
Parking Features Attached
Garage Spaces 3.0
Pool In Ground, Pool
View Garden, Pool
Roof Type Barrel
Garage Yes
Building
Lot Description 1/4 to 1/2 Acre Lot
Faces East
Story 2
Sewer Septic Tank
Water Public
Architectural Style Detached, Two Story
Level or Stories Two
Structure Type Block
Construction Status Resale
Schools
Elementary Schools Palmetto
Middle Schools Palmetto
High Schools Miami Palmetto
Others
Senior Community No
Tax ID 20-50-11-000-0290
Acceptable Financing Cash, Conventional
Listing Terms Cash, Conventional
Financing Conventional
Special Listing Condition Listed As-Is
Read Less
Bought with BHHS EWM Realty
GET MORE INFORMATION





