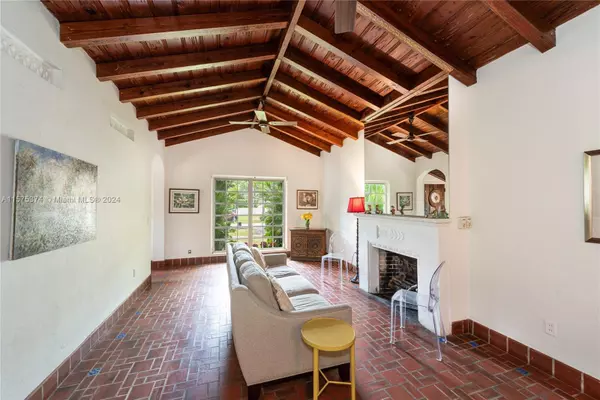For more information regarding the value of a property, please contact us for a free consultation.
541 Giralda Ave Coral Gables, FL 33134
Want to know what your home might be worth? Contact us for a FREE valuation!

Our team is ready to help you sell your home for the highest possible price ASAP
Key Details
Sold Price $1,028,500
Property Type Single Family Home
Sub Type Single Family Residence
Listing Status Sold
Purchase Type For Sale
Square Footage 1,501 sqft
Price per Sqft $685
Subdivision Coral Gables Sec B
MLS Listing ID A11575374
Sold Date 05/20/24
Style Detached,One Story
Bedrooms 2
Full Baths 2
Construction Status Resale
HOA Y/N No
Year Built 1948
Annual Tax Amount $3,770
Tax Year 2023
Contingent No Contingencies
Lot Size 5,000 Sqft
Property Description
This Minimal Traditional home was designed by Architect Curtis E Haley in 1948 and is a 2 bedroom 2 bath style with original architectural details. Exposed beamed ceilings run through the living and dining rooms and the wood is pecky Cyprus, often used in the early Coral Gables homes. There are ceramic solid red tile floors throughout which are embellished with decorative tiles. The kitchen is adjacent to the dining room and also overlooks a light filled Florida room. The one car garage opens to a very big utility room, which then leads into the kitchen. The 2 bedrooms and baths are on the east side of the house. There are approximately 1700 adj sq feet on a 5000 sq ft lot, on sewer. This home is a gem and does need some TLC. Within walking distance to downtown Coral Gables.
Location
State FL
County Miami-dade County
Community Coral Gables Sec B
Area 41
Direction From Bird Road, travel North on Segovia past Biltmore Way and continue North around the traffic circle at Coral Way. The first street on your right after Coral Way, turn right and the house is on the left .
Interior
Interior Features Bedroom on Main Level, Entrance Foyer, First Floor Entry, Fireplace, Main Level Primary, Vaulted Ceiling(s)
Heating Central, Electric
Cooling Central Air, Ceiling Fan(s), Electric
Flooring Other
Fireplaces Type Decorative
Furnishings Unfurnished
Fireplace Yes
Appliance Dishwasher, Electric Range, Refrigerator, Washer
Exterior
Exterior Feature None, Patio
Parking Features Attached
Garage Spaces 1.0
Pool None
Community Features Maintained Community, Street Lights, Sidewalks
Utilities Available Cable Available
View Garden
Roof Type Barrel
Street Surface Paved
Porch Patio
Garage Yes
Building
Lot Description < 1/4 Acre
Faces South
Story 1
Sewer Public Sewer
Water Public
Architectural Style Detached, One Story
Structure Type Block
Construction Status Resale
Schools
Elementary Schools Coral Gables
Middle Schools Coral Gables Prep Academy
High Schools Coral Glades High
Others
Pets Allowed No Pet Restrictions, Yes
Senior Community No
Tax ID 03-41-08-001-1880
Acceptable Financing Cash, Conventional
Listing Terms Cash, Conventional
Financing Cash
Pets Allowed No Pet Restrictions, Yes
Read Less
Bought with Odelphia LLC
GET MORE INFORMATION





